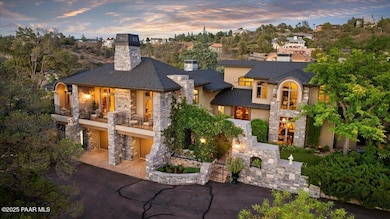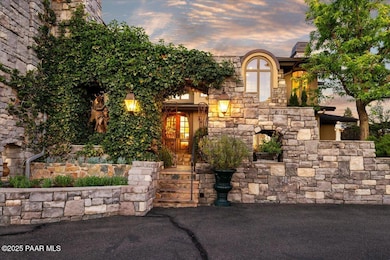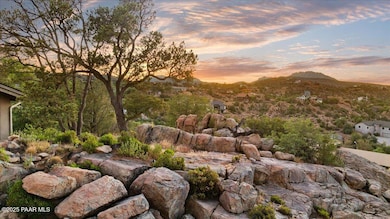
805 Pennie Ann Dr Prescott, AZ 86301
Estimated payment $7,360/month
Highlights
- Popular Property
- Spa
- City View
- Taylor Hicks School Rated A-
- RV Parking in Community
- Hilltop Location
About This Home
This stately French Manor crowns a 1-acre hilltop - minutes to downtown with privacy & sweeping 360 views. This exceptional home was custom-designed, remodeled and built by Nanke Signature Group in 2002. This estate has soaring ceilings, 2 fireplaces, Andersen windows, a chef's kitchen with Dacor 6-burner range, granite island & butler's pantry. Enjoy a built-in wine cellar, library, plus an entertainment wing with fireplace & wet bar. The primary suite features an attached large office & balcony with spa tub. Outdoors: large paved main patio, boulder waterfall, putting green & meandering garden paths. A bonus flex room for workshop/exercise & 2022 new roof round out this rare & refined Prescott retreat. This is a stunning home with RV parking. Please see the feature sheet in the documents tab.
Listing Agent
Realty ONE Group Mountain Desert License #SA680724000 Listed on: 07/14/2025

Home Details
Home Type
- Single Family
Est. Annual Taxes
- $2,899
Year Built
- Built in 1966
Lot Details
- 1 Acre Lot
- Drip System Landscaping
- Native Plants
- Level Lot
- Hilltop Location
- Landscaped with Trees
- Property is zoned SF-9
Parking
- 2 Car Attached Garage
- Circular Driveway
- Shared Driveway
Property Views
- City
- Trees
- Thumb Butte
- San Francisco Peaks
- Mountain
- Bradshaw Mountain
- Mingus Mountain
- Rock
Home Design
- Composition Roof
- Stucco Exterior
- Stone
Interior Spaces
- 4,136 Sq Ft Home
- 2-Story Property
- Central Vacuum
- Bar
- Beamed Ceilings
- Whole House Fan
- Ceiling Fan
- Wood Burning Fireplace
- Gas Fireplace
- Double Pane Windows
- Shutters
- Wood Frame Window
- Formal Dining Room
- Open Floorplan
- Fire and Smoke Detector
Kitchen
- Double Convection Oven
- Gas Range
- Microwave
- Dishwasher
- Kitchen Island
- Tile Countertops
- Trash Compactor
- Disposal
Flooring
- Wood
- Parquet
- Carpet
- Stone
- Tile
Bedrooms and Bathrooms
- 3 Bedrooms
- Split Bedroom Floorplan
- Walk-In Closet
- Granite Bathroom Countertops
Laundry
- Sink Near Laundry
- Washer and Dryer Hookup
Outdoor Features
- Spa
- Covered patio or porch
- Outdoor Water Feature
- Shed
- Rain Gutters
Utilities
- Forced Air Zoned Heating and Cooling System
- Baseboard Heating
- Hot Water Heating System
- Heating System Uses Natural Gas
- Radiant Heating System
- Heating System Mounted To A Wall or Window
- Underground Utilities
- 220 Volts
- Multiple Water Heaters
Community Details
- No Home Owners Association
- Built by Nanke Signature Group Remodel
- RV Parking in Community
Listing and Financial Details
- Assessor Parcel Number 12
Map
Home Values in the Area
Average Home Value in this Area
Tax History
| Year | Tax Paid | Tax Assessment Tax Assessment Total Assessment is a certain percentage of the fair market value that is determined by local assessors to be the total taxable value of land and additions on the property. | Land | Improvement |
|---|---|---|---|---|
| 2026 | $2,899 | $83,705 | -- | -- |
| 2024 | $2,828 | $87,348 | -- | -- |
| 2023 | $2,828 | $76,384 | $11,904 | $64,480 |
| 2022 | $2,760 | $65,014 | $10,839 | $54,175 |
| 2021 | $2,954 | $66,707 | $11,644 | $55,063 |
| 2020 | $2,967 | $0 | $0 | $0 |
| 2019 | $2,946 | $0 | $0 | $0 |
| 2018 | $2,815 | $0 | $0 | $0 |
| 2017 | $2,713 | $0 | $0 | $0 |
| 2016 | $2,701 | $0 | $0 | $0 |
| 2015 | $2,620 | $0 | $0 | $0 |
| 2014 | -- | $0 | $0 | $0 |
Property History
| Date | Event | Price | Change | Sq Ft Price |
|---|---|---|---|---|
| 07/14/2025 07/14/25 | For Sale | $1,285,000 | -- | $311 / Sq Ft |
Purchase History
| Date | Type | Sale Price | Title Company |
|---|---|---|---|
| Warranty Deed | -- | -- | |
| Warranty Deed | $1,111,000 | Landmark Title |
Mortgage History
| Date | Status | Loan Amount | Loan Type |
|---|---|---|---|
| Open | $726,200 | New Conventional | |
| Previous Owner | $191,000 | Unknown | |
| Previous Owner | $300,000 | Credit Line Revolving | |
| Previous Owner | $200,000 | Credit Line Revolving | |
| Previous Owner | $383,000 | Unknown |
Similar Homes in Prescott, AZ
Source: Prescott Area Association of REALTORS®
MLS Number: 1074880
APN: 116-07-012
- 2291 Willow Creek Rd
- 2228 Fern Dr
- 2165 Elkhorn Dr Unit D
- 2313 Cyclorama Dr
- 2313 Cyclorama Dr
- 2510 Fern Dr
- 902 Fern Dr
- 2320 Cyclorama Dr
- 2303 Arthur Dr
- 2164 Santa fe Springs
- 2030 Monte Rd
- 2058 Douglas Ln
- 689 Frederick Ln
- 941 Custer Ln
- 3208 Tulip Ln
- 1116 Christie Ln
- 2403 Country Park Dr
- 2490 Sandia Dr
- 1214 Highlander Place
- 2405 Country Park Dr
- 2365 Sequoia Dr
- 2851 Smoke Tree Ln Unit 22
- 3090 Peaks View Ln Unit 10F
- 928 Whetstine Ave
- 3220 Wasatch Ct Unit 19d
- 3147 Willow Creek Rd
- 1102 Boulder Park Ave
- 3095 Shoshone Plaza Unit 5f
- 3161 Willow Creek Rd
- 1022 Gail Gardner Way Unit A
- 836 Valley St
- 459 W Merritt St Unit D
- 604 N Bagby Dr Unit A
- 576 Campbell St Unit A
- 410 Madison Ave Unit B
- 1853 Oriental Ave
- 2105 Blooming Hills Dr
- 1898 W Buena Vista Trail
- 3132 W Crestview Dr
- 134 N Willow St Unit 2






