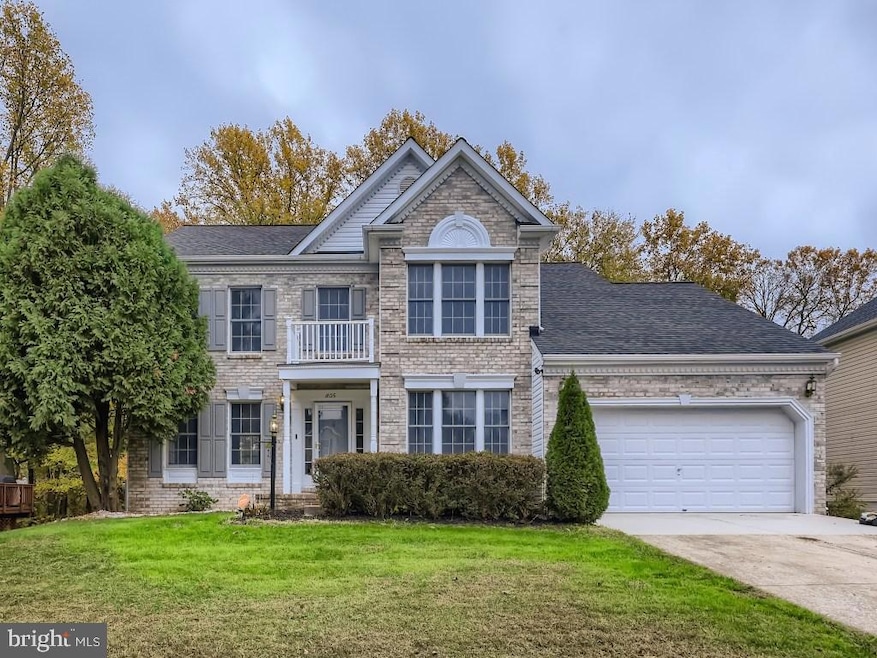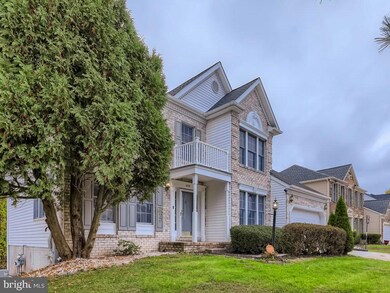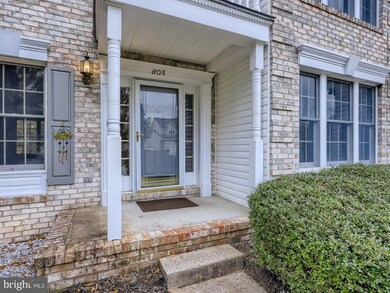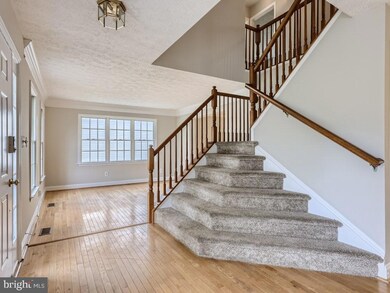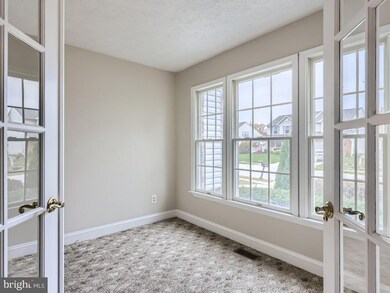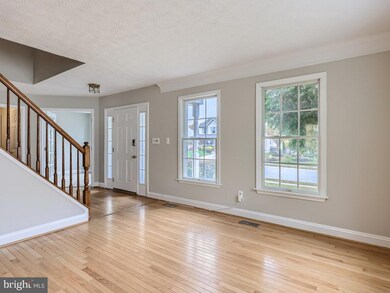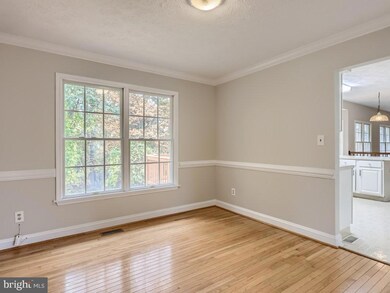
805 Pine Creek Way Abingdon, MD 21009
Bynum NeighborhoodHighlights
- Colonial Architecture
- Stainless Steel Appliances
- Living Room
- Den
- 2 Car Direct Access Garage
- Laundry Room
About This Home
As of January 2023****PRICE IMPROVEMENT**** Now is the Perfect Time to come and take a Private Tour, Welcome to 805 Pine Creek Way! Enter This Full Brick Front, Beautiful and Spacious 4 Bedroom, 3 Full Bath, 1 Half Bath home with a potential full In-law Suite in the lower level. The entire home has been freshly painted, a blank canvas to paint the colors of your choice! The Grand Foyer greets you with hardwood floors and cascading stairs to the upper level. The Main Level host a Private Office with glass paned French-doors. Formal Living Room and separate Formal Dining Room with hardwoods throughout. Spacious kitchen with stainless steel appliances and wraparound countertop/breakfast bar and separate Breakfast area. Step into the Family Room with bright windows and warm gas fireplace for those cold winter days ahead. First floor Laundry Room with Samsung Washer & Dryer! From the foyer, go up the cascading stairs and you are greeted by Double Door Entrance to the Master Bedroom Suite, with hardwood floors, a spacious walk-in customized closet (full length of the wall) and another set of double doors open to the Master Bath with separate shower and corner jetted tub. The upper level also boast three additional large bedrooms and full bath. The lower level, great potential for a full In-law Suite with a 2nd Kitchen, Full Bath, 2-Bonus Rooms and Space for Bedroom and Living/Family Room. Walk-out level basement to large backyard, with spacious deck and shed. NEW ROOF installed 8/2021.
Last Agent to Sell the Property
Berkshire Hathaway HomeServices Homesale Realty License #584543 Listed on: 11/02/2022

Home Details
Home Type
- Single Family
Est. Annual Taxes
- $3,722
Year Built
- Built in 1995
Lot Details
- 8,678 Sq Ft Lot
- Property is zoned R1
HOA Fees
- $32 Monthly HOA Fees
Parking
- 2 Car Direct Access Garage
- Side Facing Garage
- Garage Door Opener
- Driveway
- On-Street Parking
- Off-Street Parking
Home Design
- Colonial Architecture
- Permanent Foundation
- Vinyl Siding
- Brick Front
Interior Spaces
- Property has 3 Levels
- Gas Fireplace
- Family Room
- Living Room
- Dining Room
- Den
- Stainless Steel Appliances
- Laundry Room
Bedrooms and Bathrooms
- 4 Bedrooms
- En-Suite Primary Bedroom
Finished Basement
- Walk-Out Basement
- Basement Windows
Utilities
- Forced Air Heating and Cooling System
- Natural Gas Water Heater
Community Details
- Timberwood Homeowners Association
- Village Of Bynum Run Subdivision
Listing and Financial Details
- Tax Lot 58
- Assessor Parcel Number 1301262653
Ownership History
Purchase Details
Home Financials for this Owner
Home Financials are based on the most recent Mortgage that was taken out on this home.Purchase Details
Home Financials for this Owner
Home Financials are based on the most recent Mortgage that was taken out on this home.Purchase Details
Home Financials for this Owner
Home Financials are based on the most recent Mortgage that was taken out on this home.Purchase Details
Purchase Details
Home Financials for this Owner
Home Financials are based on the most recent Mortgage that was taken out on this home.Purchase Details
Similar Homes in Abingdon, MD
Home Values in the Area
Average Home Value in this Area
Purchase History
| Date | Type | Sale Price | Title Company |
|---|---|---|---|
| Deed | $500,000 | Westcor Land Title | |
| Deed | $375,000 | Dba Homesale Settlement Svcs | |
| Deed | $358,900 | Qpress Title Services Llc | |
| Deed | $195,000 | -- | |
| Deed | $220,190 | -- | |
| Deed | $431,600 | -- |
Mortgage History
| Date | Status | Loan Amount | Loan Type |
|---|---|---|---|
| Open | $475,000 | Construction | |
| Previous Owner | $44,971 | FHA | |
| Previous Owner | $368,207 | FHA | |
| Previous Owner | $287,120 | New Conventional | |
| Previous Owner | $247,000 | Stand Alone Second | |
| Previous Owner | $242,000 | New Conventional | |
| Previous Owner | $182,782 | New Conventional | |
| Previous Owner | $198,150 | No Value Available | |
| Closed | -- | No Value Available |
Property History
| Date | Event | Price | Change | Sq Ft Price |
|---|---|---|---|---|
| 01/31/2023 01/31/23 | Sold | $500,000 | 0.0% | $161 / Sq Ft |
| 12/22/2022 12/22/22 | Pending | -- | -- | -- |
| 12/16/2022 12/16/22 | For Sale | $499,999 | 0.0% | $161 / Sq Ft |
| 12/06/2022 12/06/22 | Off Market | $500,000 | -- | -- |
| 12/01/2022 12/01/22 | Price Changed | $499,999 | -3.8% | $161 / Sq Ft |
| 11/02/2022 11/02/22 | For Sale | $520,000 | +38.7% | $167 / Sq Ft |
| 06/14/2019 06/14/19 | Sold | $375,000 | 0.0% | $121 / Sq Ft |
| 05/02/2019 05/02/19 | Pending | -- | -- | -- |
| 04/29/2019 04/29/19 | For Sale | $375,000 | +4.5% | $121 / Sq Ft |
| 05/31/2018 05/31/18 | Sold | $358,900 | 0.0% | $334 / Sq Ft |
| 04/18/2018 04/18/18 | Pending | -- | -- | -- |
| 04/15/2018 04/15/18 | For Sale | $358,900 | -- | $334 / Sq Ft |
Tax History Compared to Growth
Tax History
| Year | Tax Paid | Tax Assessment Tax Assessment Total Assessment is a certain percentage of the fair market value that is determined by local assessors to be the total taxable value of land and additions on the property. | Land | Improvement |
|---|---|---|---|---|
| 2024 | $4,125 | $396,833 | $0 | $0 |
| 2023 | $3,909 | $358,700 | $94,600 | $264,100 |
| 2022 | $3,722 | $341,467 | $0 | $0 |
| 2021 | $7,418 | $324,233 | $0 | $0 |
| 2020 | $3,543 | $307,000 | $94,600 | $212,400 |
| 2019 | $3,543 | $307,000 | $94,600 | $212,400 |
| 2018 | $3,543 | $307,000 | $94,600 | $212,400 |
| 2017 | $3,488 | $307,800 | $0 | $0 |
| 2016 | $140 | $305,033 | $0 | $0 |
| 2015 | $3,957 | $302,267 | $0 | $0 |
| 2014 | $3,957 | $299,500 | $0 | $0 |
Agents Affiliated with this Home
-
Shelia Eggleston

Seller's Agent in 2023
Shelia Eggleston
Berkshire Hathaway HomeServices Homesale Realty
(443) 616-1623
1 in this area
20 Total Sales
-
Dennis Thomas

Buyer's Agent in 2023
Dennis Thomas
Cummings & Co Realtors
(410) 608-1325
1 in this area
125 Total Sales
-
Kris Ghimire

Seller's Agent in 2019
Kris Ghimire
Ghimire Homes
(443) 858-1491
274 Total Sales
-
Gary Franklin

Seller's Agent in 2018
Gary Franklin
HomeSmart
(410) 905-2928
12 Total Sales
Map
Source: Bright MLS
MLS Number: MDHR2017678
APN: 01-262653
- 800 Pine Creek Way
- 800 Eastridge Rd
- 826 Tiffany Trail
- 2000 Treese Unit DEVONSHIRE
- 2000 Treese Unit COVINGTON
- 2000 Treese Unit MAGNOLIA
- 2000 Treese Unit SAVANNAH
- 2829 Bynum Overlook Dr
- 3118 Peverly Run Rd
- 724 Hookers Mill Rd
- 914 Deer Ct
- 3106 Birch Brook Ln
- 3207 Grindle Ct
- 2823 Moorgrass Ct
- 755 Burgh Westra Way
- 2956 Sunderland Ct
- 2815 12 Stones Rd
- 3315 Timberwolf Ct
- 3214 Pine Crest Ct
- 2647 Smallwood Dr
