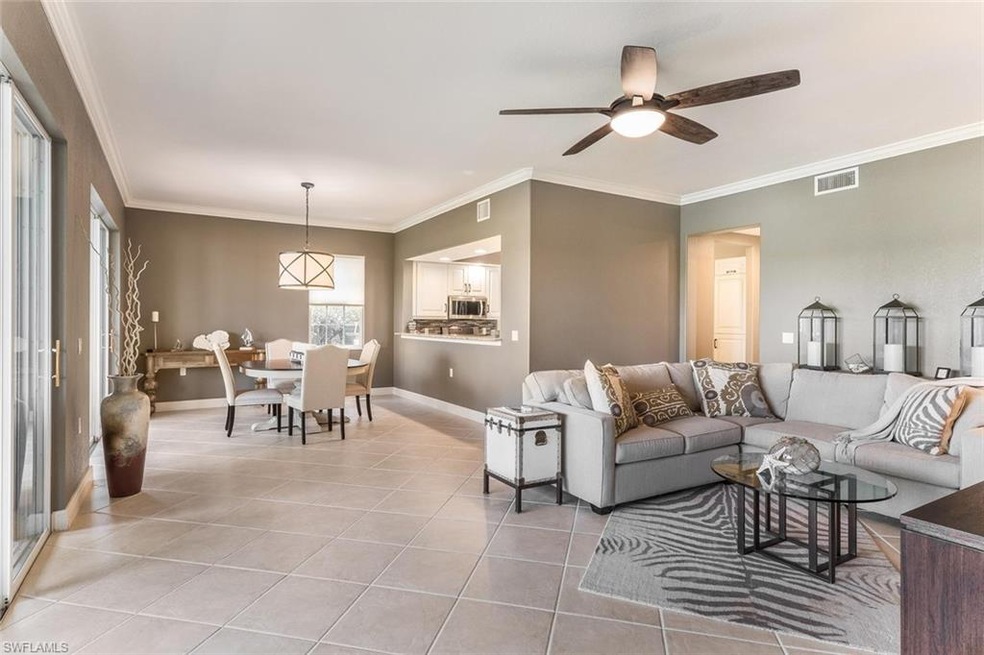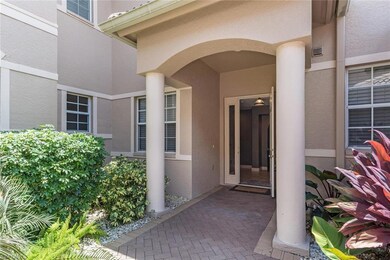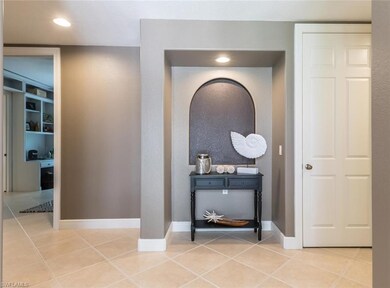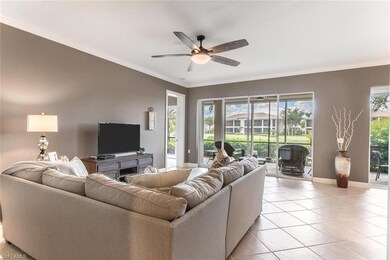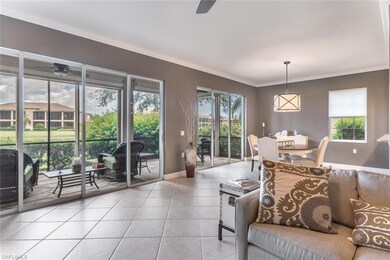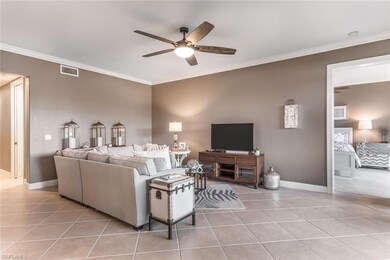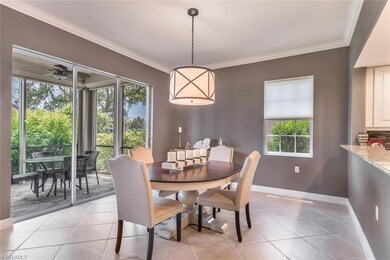
805 Regency Reserve Cir Unit 4202 Naples, FL 34119
Vineyards NeighborhoodEstimated Value: $688,141 - $763,000
Highlights
- Lake Front
- Golf Course Community
- Private Membership Available
- Vineyards Elementary School Rated A
- Carriage House
- Clubhouse
About This Home
As of December 2019Simply the best! 2 bedroom plus large den with 2-car garage in Regency Reserve in the Vineyards just steps from the community pool! Sit on your expansive lanai and enjoy tranquil lake views with coveted Southern Exposure. This exceptional unit has been totally upgraded and will wow you. Some of the features of this condo are new paint, new light fixtures and fans, crown, new faucets, new carpet in the master, tile on the diagonal, new shower doors and granite in both bathrooms as well as framed mirrors in master. The white kitchen sports new hardware, tile back-splash and newer stainless-steel LG appliances with Bosch dishwasher. In addition, your home is protected while you are away with roll down electric shutters on the lanai. Enjoy the community clubhouse with tropical resort style pool and hot tub, fitness room, library and gathering room. The Vineyards offers over 5 miles of walking and jogging paths and an optional private club membership to the Vineyards Golf & Country club. Excellent location in Naples with close access to I75, hospitals, shopping, restaurants and Naples Beaches.
Last Agent to Sell the Property
William Raveis Real Estate License #NAPLES-249512318 Listed on: 09/30/2019

Home Details
Home Type
- Single Family
Est. Annual Taxes
- $3,524
Year Built
- Built in 2002
Lot Details
- Lake Front
- South Facing Home
- Gated Home
HOA Fees
- $692 Monthly HOA Fees
Parking
- 2 Car Attached Garage
- Automatic Garage Door Opener
- Deeded Parking
- Secure Parking
Home Design
- Carriage House
- Concrete Block With Brick
- Stucco
- Tile
Interior Spaces
- 2,050 Sq Ft Home
- 1-Story Property
- Ceiling Fan
- Electric Shutters
- Single Hung Windows
- Sliding Windows
- Great Room
- Combination Dining and Living Room
- Breakfast Room
- Den
- Screened Porch
- Lake Views
Kitchen
- Breakfast Bar
- Self-Cleaning Oven
- Range
- Microwave
- Ice Maker
- Dishwasher
- Kitchen Island
- Built-In or Custom Kitchen Cabinets
- Disposal
Flooring
- Carpet
- Tile
Bedrooms and Bathrooms
- 2 Bedrooms
- Split Bedroom Floorplan
- Walk-In Closet
- 2 Full Bathrooms
- Dual Sinks
- Bathtub With Separate Shower Stall
Laundry
- Laundry Room
- Dryer
- Washer
- Laundry Tub
Outdoor Features
- Water Fountains
Schools
- Vineyards Elementary School
- Oakridge Middle School
- Gulf Coast High School
Utilities
- Central Heating and Cooling System
- Sewer Assessments
- Cable TV Available
Listing and Financial Details
- Assessor Parcel Number 69080003327
- Tax Block 42
Community Details
Overview
- Private Membership Available
- Low-Rise Condominium
Amenities
- Community Barbecue Grill
- Clubhouse
- Community Library
Recreation
- Golf Course Community
- Tennis Courts
- Exercise Course
- Community Pool or Spa Combo
- Bike Trail
Ownership History
Purchase Details
Home Financials for this Owner
Home Financials are based on the most recent Mortgage that was taken out on this home.Purchase Details
Home Financials for this Owner
Home Financials are based on the most recent Mortgage that was taken out on this home.Purchase Details
Home Financials for this Owner
Home Financials are based on the most recent Mortgage that was taken out on this home.Similar Homes in Naples, FL
Home Values in the Area
Average Home Value in this Area
Purchase History
| Date | Buyer | Sale Price | Title Company |
|---|---|---|---|
| Barker Robert G | $425,000 | Attorney | |
| Gregus Rick J | $385,000 | Sunbelt Title Agency | |
| Fairbrother Robert H | -- | -- |
Mortgage History
| Date | Status | Borrower | Loan Amount |
|---|---|---|---|
| Previous Owner | Gregus Rick J | $269,500 | |
| Previous Owner | Fairbrother Robert H | $216,000 | |
| Previous Owner | Fairbrother Robert H | $228,000 |
Property History
| Date | Event | Price | Change | Sq Ft Price |
|---|---|---|---|---|
| 12/06/2019 12/06/19 | Sold | $425,000 | -3.4% | $207 / Sq Ft |
| 10/21/2019 10/21/19 | Pending | -- | -- | -- |
| 09/30/2019 09/30/19 | For Sale | $439,900 | -- | $215 / Sq Ft |
Tax History Compared to Growth
Tax History
| Year | Tax Paid | Tax Assessment Tax Assessment Total Assessment is a certain percentage of the fair market value that is determined by local assessors to be the total taxable value of land and additions on the property. | Land | Improvement |
|---|---|---|---|---|
| 2023 | $4,874 | $379,226 | $0 | $0 |
| 2022 | $4,310 | $344,751 | $0 | $0 |
| 2021 | $3,648 | $313,410 | $0 | $313,410 |
| 2020 | $3,558 | $308,700 | $0 | $308,700 |
| 2019 | $3,534 | $304,584 | $0 | $304,584 |
| 2018 | $3,524 | $304,584 | $0 | $304,584 |
| 2017 | $3,546 | $304,584 | $0 | $304,584 |
| 2016 | $3,526 | $304,584 | $0 | $0 |
| 2015 | $2,791 | $271,656 | $0 | $0 |
| 2014 | $2,791 | $219,500 | $0 | $0 |
Agents Affiliated with this Home
-
Beth Brown

Seller's Agent in 2019
Beth Brown
William Raveis Real Estate
(239) 250-2408
2 in this area
41 Total Sales
-
Scotty Ellison
S
Buyer's Agent in 2019
Scotty Ellison
Premiere Plus Realty Company
(239) 659-4200
5 Total Sales
Map
Source: Naples Area Board of REALTORS®
MLS Number: 219065297
APN: 69080003327
- 825 Regency Reserve Cir Unit 3701
- 722 Regency Reserve Cir Unit 3001
- 734 Regency Reserve Cir Unit 2702
- 734 Regency Reserve Cir Unit 2701
- 510 Avellino Isles Cir Unit 2202
- 514 Avellino Isles Cir Unit 3-102
- 762 Regency Reserve Cir Unit 2004
- 501 Avellino Isles Cir Unit 39202
- 501 Avellino Isles Cir Unit 39201
- 770 Regency Reserve Cir Unit 1803
- 513 Avellino Isles Cir Unit 36202
- 963 Fountain Run
- 571 Avellino Isles Cir Unit 201
- 571 Avellino Isles Cir Unit 27102
- 583 Avellino Isles Cir Unit 102
- 1074 Augusta Falls Way
- 805 Regency Reserve Cir Unit 4204
- 805 Regency Reserve Cir
- 805 Regency Reserve Cir
- 805 Regency Reserve Cir Unit 4202
- 805 Regency Reserve Cir Unit 4203
- 805 Regency Resv Cir Unit 4201
- 805 Regency Resv Cir Unit 4204
- 809 Regency Resv Cir Unit 4103
- 809 Regency Resv Cir Unit 4102
- 809 Regency Resv Cir Unit 4101
- 809 Regency Resv Cir Unit 4104
- 801 Regency Resv Cir Unit 4303
- 801 Regency Resv Cir Unit 4302
- 801 Regency Resv Cir Unit 4301
- 801 Regency Resv Cir Unit 4304
- 806 Regency Resv Cir Unit 903
- 806 Regency Resv Cir Unit 902
- 806 Regency Resv Cir Unit 901
- 806 Regency Resv Cir Unit 904
- 802 Regency Resv Cir Unit 1003
