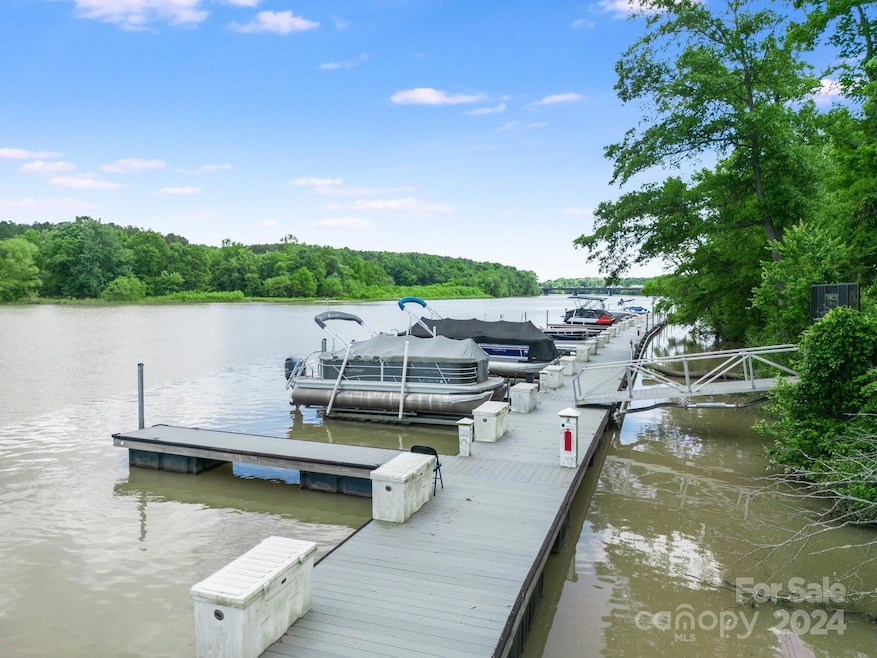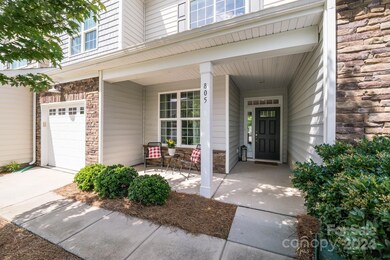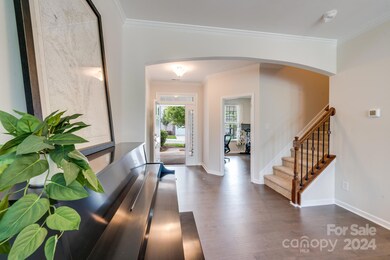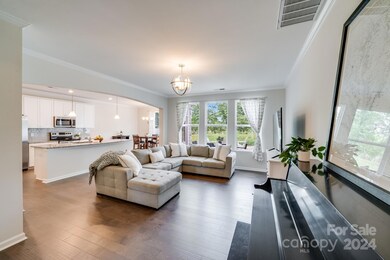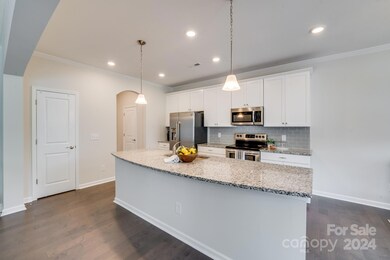
805 River Park Rd Belmont, NC 28012
Highlights
- Water Views
- Access To Lake
- Open Floorplan
- Belmont Central Elementary School Rated A-
- Boat Slip
- Traditional Architecture
About This Home
As of August 2024Bring your BOAT! Just in time for summer this beautiful town home backing to the Catawba river has a DEEDED BOAT SLIP and is move in ready with new hand scraped 5"wide engineered hardwood floors, new carpet & paint, comes with refrigerator, washer & dryer. Just bring your belongings & your boat and enjoy! Work from home? No problem there is a main floor office. Love to cook? The kitchen with stainless steel appliances, granite countertops and a huge island is perfect! Hate carrying laundry up and down the stairs? The laundry room is on the 2nd floor and attaches to the primary closet making putting laundry away easier than ever. Enjoy dining alfresco? The private patio backing to open space and the Catawba River is the perfect spot for dining outside. Hate doing lawn work? No problem here the HOA takes care of that. Love spending time on the water? Your boat is in the neighborhood! And did we mention the neighborhood pool? What are you waiting for? Come see this home today!
Last Agent to Sell the Property
Coldwell Banker Realty Brokerage Email: kim.grace@cbcarolinas.com License #310295 Listed on: 05/17/2024

Townhouse Details
Home Type
- Townhome
Est. Annual Taxes
- $4,031
Year Built
- Built in 2019
Lot Details
- Privacy Fence
- Back Yard Fenced
HOA Fees
- $361 Monthly HOA Fees
Parking
- 1 Car Attached Garage
- Driveway
Home Design
- Traditional Architecture
- Slab Foundation
- Vinyl Siding
- Stone Veneer
Interior Spaces
- 2-Story Property
- Open Floorplan
- Wired For Data
- Ceiling Fan
- Insulated Windows
- Window Treatments
- Water Views
- Pull Down Stairs to Attic
Kitchen
- Electric Range
- Microwave
- Plumbed For Ice Maker
- Dishwasher
- Kitchen Island
- Disposal
Flooring
- Wood
- Tile
Bedrooms and Bathrooms
- 3 Bedrooms
- Walk-In Closet
Laundry
- Laundry Room
- Dryer
- Washer
Outdoor Features
- Access To Lake
- Boat Slip
- Covered patio or porch
Schools
- Catawba Heights Elementary School
- Belmont Middle School
- South Point High School
Utilities
- Zoned Heating and Cooling System
- Heat Pump System
- Cable TV Available
Listing and Financial Details
- Assessor Parcel Number 300992
Community Details
Overview
- Hawthorne Association, Phone Number (704) 377-0114
- Built by Brookline Homes
- Waters Edge Subdivision, Poston Floorplan
- Mandatory home owners association
Recreation
- Community Pool
Ownership History
Purchase Details
Home Financials for this Owner
Home Financials are based on the most recent Mortgage that was taken out on this home.Purchase Details
Home Financials for this Owner
Home Financials are based on the most recent Mortgage that was taken out on this home.Similar Homes in Belmont, NC
Home Values in the Area
Average Home Value in this Area
Purchase History
| Date | Type | Sale Price | Title Company |
|---|---|---|---|
| Warranty Deed | $440,000 | None Listed On Document | |
| Warranty Deed | $300,000 | None Available |
Mortgage History
| Date | Status | Loan Amount | Loan Type |
|---|---|---|---|
| Previous Owner | $285,000 | New Conventional |
Property History
| Date | Event | Price | Change | Sq Ft Price |
|---|---|---|---|---|
| 08/14/2024 08/14/24 | Sold | $440,000 | -6.4% | $217 / Sq Ft |
| 06/04/2024 06/04/24 | Price Changed | $470,000 | -3.1% | $232 / Sq Ft |
| 05/18/2024 05/18/24 | For Sale | $485,000 | +59.0% | $239 / Sq Ft |
| 05/22/2020 05/22/20 | Sold | $305,000 | -4.8% | $155 / Sq Ft |
| 05/11/2020 05/11/20 | Pending | -- | -- | -- |
| 02/21/2020 02/21/20 | For Sale | $320,470 | -- | $162 / Sq Ft |
Tax History Compared to Growth
Tax History
| Year | Tax Paid | Tax Assessment Tax Assessment Total Assessment is a certain percentage of the fair market value that is determined by local assessors to be the total taxable value of land and additions on the property. | Land | Improvement |
|---|---|---|---|---|
| 2024 | $4,031 | $401,490 | $38,000 | $363,490 |
| 2023 | $4,075 | $401,490 | $38,000 | $363,490 |
| 2022 | $3,187 | $246,090 | $32,500 | $213,590 |
| 2021 | $3,236 | $246,090 | $32,500 | $213,590 |
| 2019 | $0 | $38,200 | $32,500 | $5,700 |
Agents Affiliated with this Home
-
Kim Grace

Seller's Agent in 2024
Kim Grace
Coldwell Banker Realty
(704) 606-6770
143 Total Sales
-
Martina linford

Buyer's Agent in 2024
Martina linford
COMPASS
(980) 307-3211
94 Total Sales
-
Lind Goodman

Seller's Agent in 2020
Lind Goodman
BSI Builder Services
(704) 400-3845
309 Total Sales
Map
Source: Canopy MLS (Canopy Realtor® Association)
MLS Number: 4142058
APN: 300992
- 809 River Park Rd
- 829 River Park Rd
- 6226 Wilkinson Blvd
- 6828 Wilkinson Blvd
- 104 Mckee Cir
- 302 Planetree Dr
- 120 Prairie View Ct
- 307 Church St
- 215 N Main St
- 205 Park View Dr
- 1111 Johns Walk Way
- 424 River Park Rd
- 318 6th St
- 203 Lincoln St
- 204 Live Oak Ave
- 574 Reid St
- 576 Reid St
- 448 River Park Rd
- 436 Spring Gardens Dr
- 513 Sacco St
