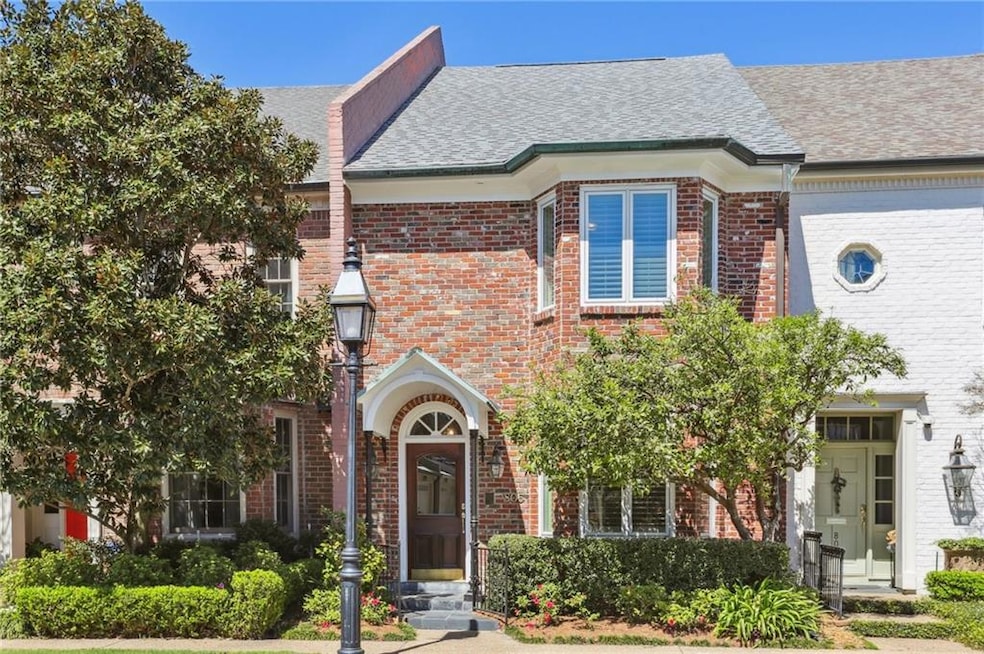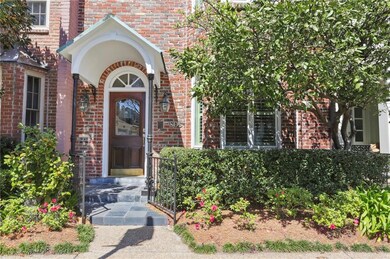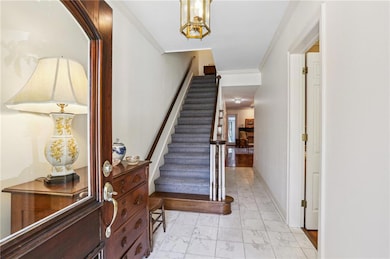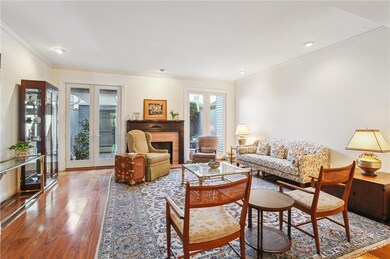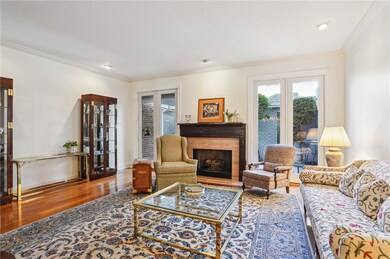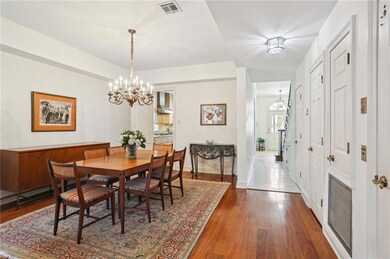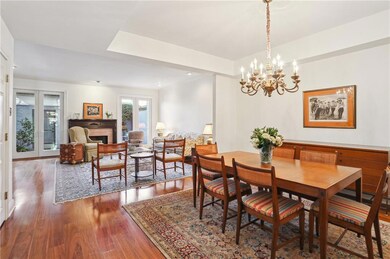
805 Rue Royal Metairie, LA 70005
Old Metairie NeighborhoodEstimated payment $4,791/month
Highlights
- In Ground Pool
- Multiple Attics
- Wet Bar
- Metairie Academy For Advanced Studies Rated A-
- Granite Countertops
- Courtyard
About This Home
Live in this meticulously maintained, move-in ready townhome in the exclusive Old Metairie community, DeLimon Place! This property has a great floor plan and features a beautifully renovated kitchen, light filled and spacious rooms, an elevator that services all 3 floors, generous 2-car garage, tons of storage, and a private patio. Second floor includes the primary suite, second bedroom suite and laundry. The 3rd floor space includes a full bathroom and wet bar and is ideal for a home office, additional bedroom suite, gym, or a combination of all of the above! The neighborhood features a beautiful swimming pool and courtyard as well as a party room. Don't miss the chance to call this amazing townhouse your new home!
Townhouse Details
Home Type
- Townhome
Est. Annual Taxes
- $936
Year Built
- Built in 2006
Lot Details
- Lot Dimensions are 20x110
- Wood Fence
- Property is in excellent condition
HOA Fees
- $310 Monthly HOA Fees
Home Design
- Brick Exterior Construction
- Slab Foundation
- Shingle Roof
- Asphalt Roof
Interior Spaces
- 2,737 Sq Ft Home
- 3-Story Property
- Elevator
- Wet Bar
- Gas Fireplace
- Multiple Attics
- Home Security System
Kitchen
- Oven or Range
- <<microwave>>
- Dishwasher
- Granite Countertops
- Disposal
Bedrooms and Bathrooms
- 3 Bedrooms
Laundry
- Dryer
- Washer
Parking
- 2 Car Garage
- Garage Door Opener
Outdoor Features
- In Ground Pool
- Courtyard
- Patio
Utilities
- Multiple cooling system units
- Central Heating and Cooling System
- Multiple Heating Units
Additional Features
- No Carpet
- Outside City Limits
Listing and Financial Details
- Assessor Parcel Number 0820039710
Community Details
Overview
- Delimon Place Association
- Mandatory home owners association
Recreation
- Community Pool
Map
Home Values in the Area
Average Home Value in this Area
Tax History
| Year | Tax Paid | Tax Assessment Tax Assessment Total Assessment is a certain percentage of the fair market value that is determined by local assessors to be the total taxable value of land and additions on the property. | Land | Improvement |
|---|---|---|---|---|
| 2024 | $936 | $53,590 | $2,570 | $51,020 |
| 2023 | $6,063 | $53,590 | $2,060 | $51,530 |
| 2022 | $6,865 | $53,590 | $2,060 | $51,530 |
| 2021 | $6,377 | $53,590 | $2,060 | $51,530 |
| 2020 | $6,331 | $53,590 | $2,060 | $51,530 |
| 2019 | $6,509 | $53,590 | $1,650 | $51,940 |
| 2018 | $5,227 | $53,590 | $1,650 | $51,940 |
| 2017 | $6,077 | $53,590 | $1,650 | $51,940 |
| 2016 | $5,959 | $53,590 | $1,650 | $51,940 |
| 2015 | $4,953 | $51,530 | $1,320 | $50,210 |
| 2014 | $4,953 | $51,530 | $1,320 | $50,210 |
Property History
| Date | Event | Price | Change | Sq Ft Price |
|---|---|---|---|---|
| 07/10/2025 07/10/25 | Price Changed | $795,000 | -2.5% | $290 / Sq Ft |
| 03/19/2025 03/19/25 | For Sale | $815,000 | -- | $298 / Sq Ft |
Purchase History
| Date | Type | Sale Price | Title Company |
|---|---|---|---|
| Warranty Deed | $660,000 | -- |
Similar Homes in Metairie, LA
Source: Gulf South Real Estate Information Network
MLS Number: 2492056
APN: 0820039710
- 325 Focis St
- 429 Focis St
- 367 Aris Ave
- 375 Aris Ave
- 316 Nursery Ave
- 124 Rosa Ave
- 510 Canal St
- 409 Rosa Ave Unit D
- 244-46 Nursery Ave
- 351 Nursery Ave
- 1001 Metairie Rd
- 207 Aris Ave
- 612 Pink St
- 400 Sidney St
- 128 Papworth Ave
- 130 Papworth Ave
- 119 Papworth Ave
- 505 Lake Ave
- 400 Elmeer Ave
- 218 Phosphor Ave
