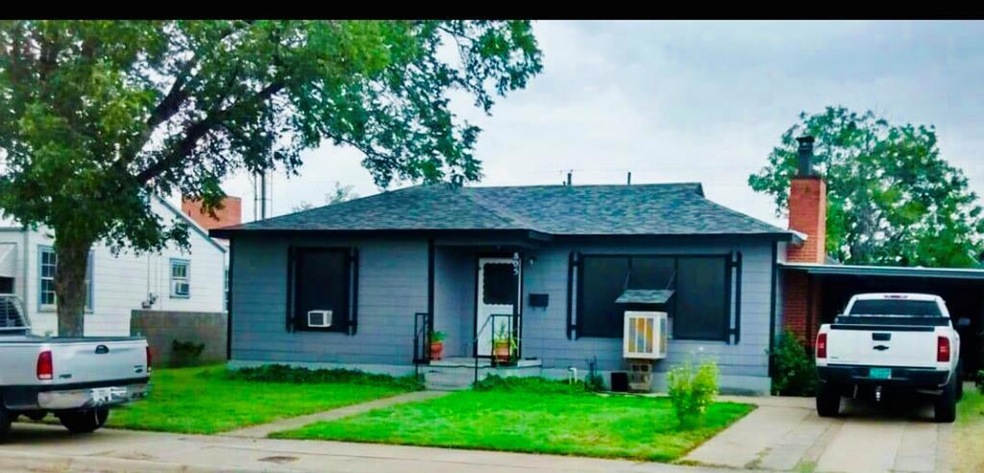
805 S Ave C Kermit, TX 79745
Highlights
- Wood Flooring
- No HOA
- Formal Dining Room
- High Ceiling
- Covered patio or porch
- Separate Outdoor Workshop
About This Home
As of March 2019Walk into this home and be greeted by its undeniable character and many charming qualities! This property comes loaded with numerous VERY desirable amenities. From its beautiful hard wood flooring, stunning and spacious kitchen that comes with ALL appliances, HUGE workshop with over 500 sqft , large carport that can fit two LARGE vehicles, sizeable screened in patio, to its beautiful landscaped front and backyard, this home is sensational! Call your realtor today.
Last Agent to Sell the Property
TRUDY THOMASON REALTY, INC. License #0706117 Listed on: 12/03/2018
Home Details
Home Type
- Single Family
Est. Annual Taxes
- $327
Lot Details
- 7,667 Sq Ft Lot
- Lot Dimensions are 60 x 128
- Landscaped
Home Design
- Pillar, Post or Pier Foundation
- Composition Roof
- Vinyl Siding
Interior Spaces
- 1,466 Sq Ft Home
- High Ceiling
- Ceiling Fan
- Wood Burning Fireplace
- Shades
- Drapes & Rods
- Formal Dining Room
- Den with Fireplace
- Fire and Smoke Detector
- Laundry in Utility Room
Kitchen
- Self-Cleaning Oven
- Gas Cooktop
- Ice Maker
Flooring
- Wood
- Carpet
Bedrooms and Bathrooms
- 3 Bedrooms
- 2 Full Bathrooms
Parking
- 2 Car Attached Garage
- 2 Carport Spaces
- Parking Pad
Outdoor Features
- Covered patio or porch
- Separate Outdoor Workshop
- Outdoor Storage
Schools
- Kermit Elementary And Middle School
- Kermit High School
Utilities
- Window Unit Cooling System
- Central Heating
- Heating System Uses Gas
- Gas Water Heater
Community Details
- No Home Owners Association
- Walton Subdivision
Listing and Financial Details
- Home warranty included in the sale of the property
- Assessor Parcel Number 432000150025000
Ownership History
Purchase Details
Home Financials for this Owner
Home Financials are based on the most recent Mortgage that was taken out on this home.Similar Homes in Kermit, TX
Home Values in the Area
Average Home Value in this Area
Purchase History
| Date | Type | Sale Price | Title Company |
|---|---|---|---|
| Grant Deed | $171,250 | Basin Abstract & Title |
Mortgage History
| Date | Status | Loan Amount | Loan Type |
|---|---|---|---|
| Open | $3,713 | VA | |
| Open | $137,000 | Construction |
Property History
| Date | Event | Price | Change | Sq Ft Price |
|---|---|---|---|---|
| 07/11/2025 07/11/25 | For Sale | $234,000 | +67.3% | $143 / Sq Ft |
| 03/18/2019 03/18/19 | Sold | -- | -- | -- |
| 01/14/2019 01/14/19 | Pending | -- | -- | -- |
| 12/04/2018 12/04/18 | For Sale | $139,900 | -- | $95 / Sq Ft |
Tax History Compared to Growth
Tax History
| Year | Tax Paid | Tax Assessment Tax Assessment Total Assessment is a certain percentage of the fair market value that is determined by local assessors to be the total taxable value of land and additions on the property. | Land | Improvement |
|---|---|---|---|---|
| 2024 | $1,429 | $71,420 | $1,800 | $69,620 |
| 2023 | $1,429 | $71,420 | $1,800 | $69,620 |
| 2022 | $1,318 | $72,500 | $1,800 | $70,700 |
| 2021 | $1,419 | $66,360 | $1,800 | $64,560 |
| 2020 | $1,265 | $55,300 | $1,500 | $53,800 |
| 2019 | $1,608 | $55,300 | $1,500 | $53,800 |
| 2018 | $1,319 | $50,410 | $1,500 | $48,910 |
| 2017 | $1,056 | $42,250 | $1,500 | $40,750 |
| 2016 | -- | $38,650 | $1,500 | $37,150 |
| 2015 | -- | $38,650 | $1,500 | $37,150 |
| 2014 | -- | $32,710 | $1,500 | $31,210 |
Agents Affiliated with this Home
-
Daina Perkins

Seller's Agent in 2025
Daina Perkins
eXp Realty LLC
(432) 556-3131
77 Total Sales
-
Emily Kelso
E
Seller's Agent in 2019
Emily Kelso
TRUDY THOMASON REALTY, INC.
(432) 847-8431
41 Total Sales
-
Belinda Looney
B
Buyer's Agent in 2019
Belinda Looney
Turnkey Realty, LLC
2 in this area
19 Total Sales
Map
Source: Odessa Board of REALTORS®
MLS Number: 111464
APN: 4320-0015-0025000
- 832 S Avenue C
- TBD Texas 302
- 947 S Pine St
- 610 S Magnolia St
- 1 Texas 302
- 1432 Shannon Dr
- 2344 Oaklawn Dr
- 407 N Avenue B
- 416 N Ash St
- 115 N Locust St
- 734 N Avenue D
- 726 N Ash St
- 740 N Avenue C
- 0 Texas 302
- 1000 N 12th St
- 504 N Wildcat Dr
- 701 N Cross Ave
- 600 N Monahans Dr
- 611 N Roy Orbison Dr
- 300 S Monahans Dr
