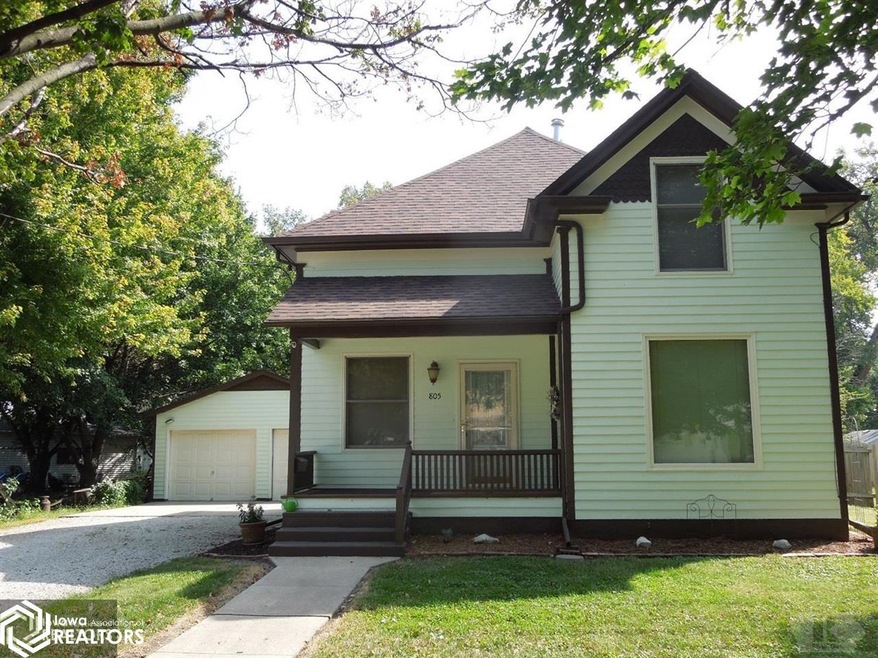
805 S Elm St Shenandoah, IA 51601
Highlights
- Recreation Room
- Den
- 2 Car Detached Garage
- Sun or Florida Room
- Separate Outdoor Workshop
- 3-minute walk to Mcomb Park
About This Home
As of November 2017Look NO Further! This NEWLY updated 2 Story, 3 bdr with a possible 4th bedroom, 1 1/2 bath full basement is MOVE-IN READY! Updated kitchen and main bathroom, NEW furnace and c/a installed in 2017, HUGE 4-season room, radon system in the basement, oversized detached 2 car garage with an additional shed attached to the backside, complete with a large backyard with a privacy fenced!
Last Agent to Sell the Property
McIntyre Real Estate LLC License #*** Listed on: 09/15/2017
Home Details
Home Type
- Single Family
Est. Annual Taxes
- $1,726
Year Built
- Built in 1900
Lot Details
- 9,715 Sq Ft Lot
- Lot Dimensions are 67 x 145
- Property is Fully Fenced
- Wood Fence
Home Design
- Concrete Block With Brick
Interior Spaces
- 1,272 Sq Ft Home
- 1.5-Story Property
- Ceiling Fan
- Living Room
- Dining Room
- Den
- Recreation Room
- Sun or Florida Room
- Basement Fills Entire Space Under The House
- Laundry Room
Kitchen
- Range with Range Hood
- Microwave
- Dishwasher
- Disposal
Flooring
- Carpet
- Tile
Bedrooms and Bathrooms
- 3 Bedrooms
Parking
- 2 Car Detached Garage
- Parking Storage or Cabinetry
Outdoor Features
- Separate Outdoor Workshop
- Storage Shed
Utilities
- Forced Air Heating and Cooling System
Community Details
- Building Patio
- Community Deck or Porch
Listing and Financial Details
- Homestead Exemption
Ownership History
Purchase Details
Home Financials for this Owner
Home Financials are based on the most recent Mortgage that was taken out on this home.Purchase Details
Home Financials for this Owner
Home Financials are based on the most recent Mortgage that was taken out on this home.Purchase Details
Home Financials for this Owner
Home Financials are based on the most recent Mortgage that was taken out on this home.Similar Homes in Shenandoah, IA
Home Values in the Area
Average Home Value in this Area
Purchase History
| Date | Type | Sale Price | Title Company |
|---|---|---|---|
| Warranty Deed | $115,000 | Midwest Title | |
| Warranty Deed | $106,000 | None Available | |
| Warranty Deed | $96,000 | None Available |
Mortgage History
| Date | Status | Loan Amount | Loan Type |
|---|---|---|---|
| Open | $113,636 | New Conventional | |
| Previous Owner | $8,104 | New Conventional | |
| Previous Owner | $104,080 | FHA | |
| Previous Owner | $97,959 | New Conventional | |
| Closed | $4,000 | No Value Available |
Property History
| Date | Event | Price | Change | Sq Ft Price |
|---|---|---|---|---|
| 11/27/2017 11/27/17 | Sold | $106,000 | -1.9% | $83 / Sq Ft |
| 10/12/2017 10/12/17 | Pending | -- | -- | -- |
| 09/15/2017 09/15/17 | For Sale | $108,000 | +12.5% | $85 / Sq Ft |
| 07/09/2012 07/09/12 | Sold | $96,000 | -9.3% | $63 / Sq Ft |
| 06/11/2012 06/11/12 | Pending | -- | -- | -- |
| 01/08/2012 01/08/12 | For Sale | $105,900 | -- | $70 / Sq Ft |
Tax History Compared to Growth
Tax History
| Year | Tax Paid | Tax Assessment Tax Assessment Total Assessment is a certain percentage of the fair market value that is determined by local assessors to be the total taxable value of land and additions on the property. | Land | Improvement |
|---|---|---|---|---|
| 2024 | $2,086 | $123,810 | $10,350 | $113,460 |
| 2023 | $2,112 | $123,810 | $10,350 | $113,460 |
| 2022 | $2,068 | $105,820 | $10,350 | $95,470 |
| 2021 | $2,068 | $103,480 | $8,290 | $95,190 |
| 2020 | $1,926 | $86,360 | $8,290 | $78,070 |
Agents Affiliated with this Home
-
Rhonda Byers
R
Seller's Agent in 2017
Rhonda Byers
McIntyre Real Estate LLC
(712) 215-0448
35 in this area
72 Total Sales
-
L
Seller's Agent in 2012
Leanne Knudsen
NP Dodge Real Estate - Glenwood
-
N
Buyer's Agent in 2012
Non Nonmember
Nonmember
Map
Source: NoCoast MLS
MLS Number: NOC5414212
APN: 000519460115000
- 706 Maple St
- 601 8th Ave
- 505 S Elm St
- 811 W Summit Ave
- 702 7th Ave
- 602 6th Ave
- 1104 S Elm St
- 0 Walnut St Unit 11276604
- 208 W Summit Ave
- 905 Page St
- 208 Maple St
- 301 Park Ave
- 205 S Broad St
- 1410 S Elm St
- 202 E Summit Ave
- 102 W Sheridan Ave
- 21 Mayridge Dr
- 305 Rankin Ct
- 108 N Center & 102 W Lowell
- 105 S Webster St






