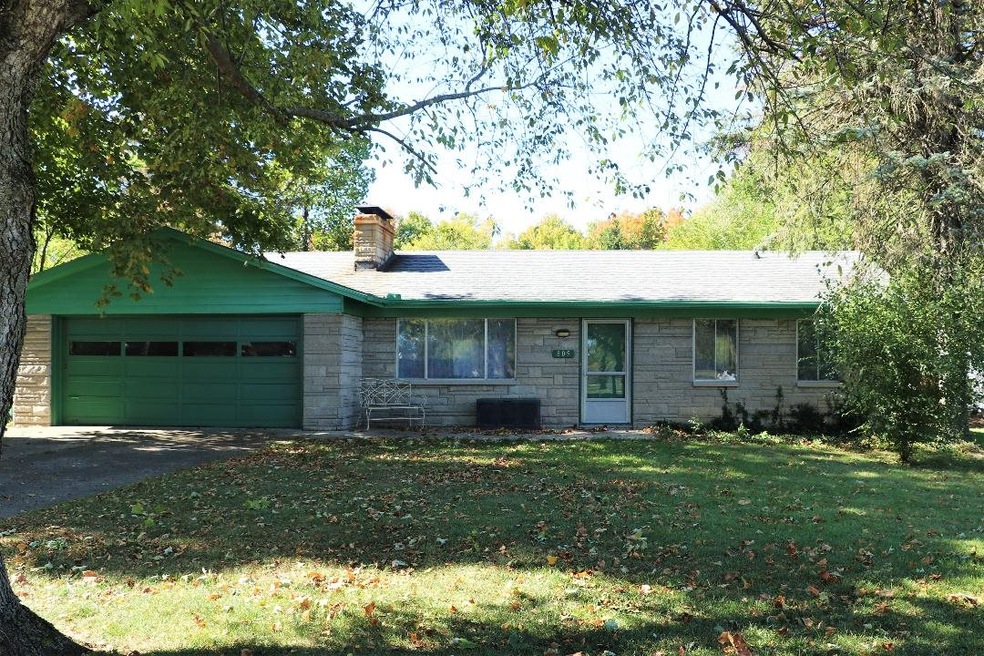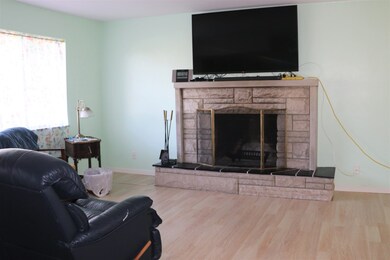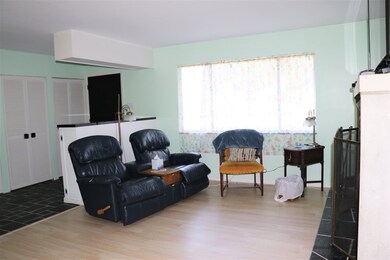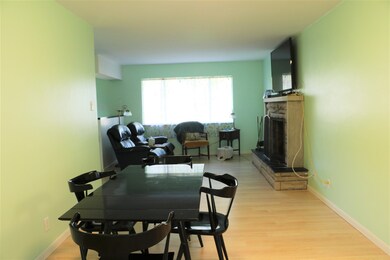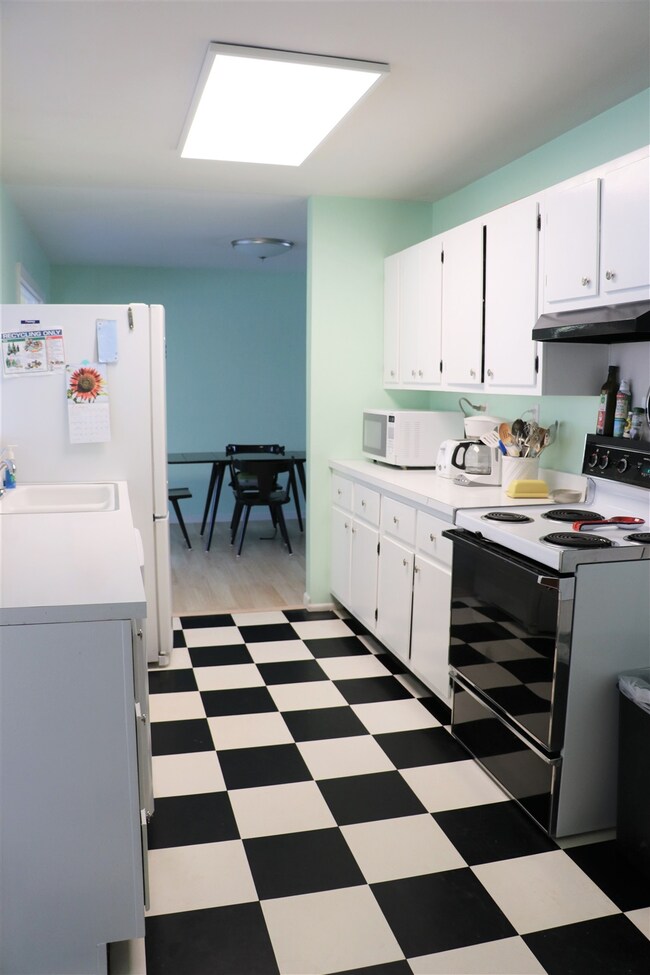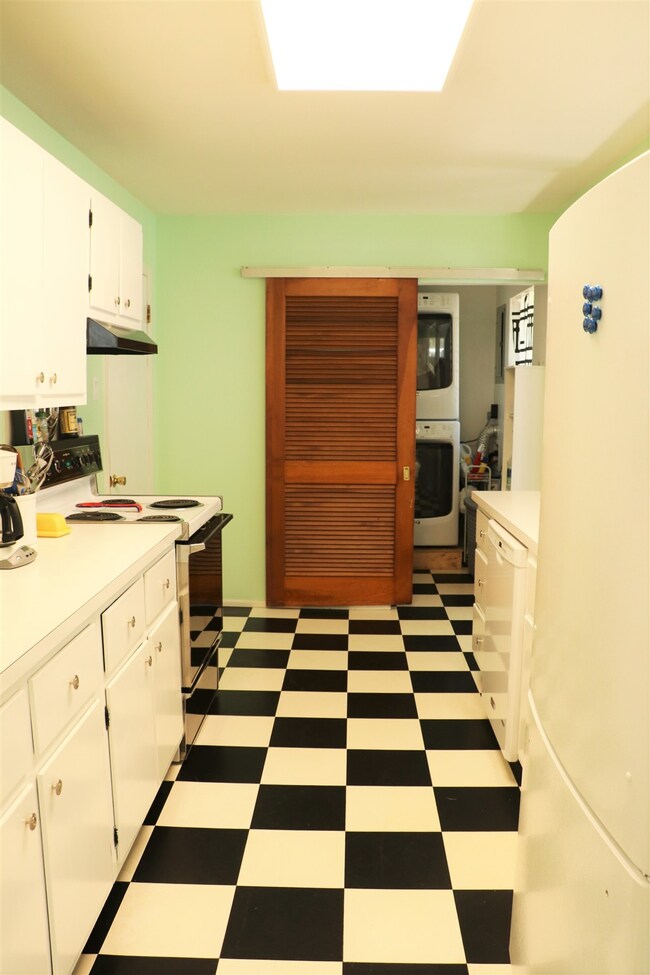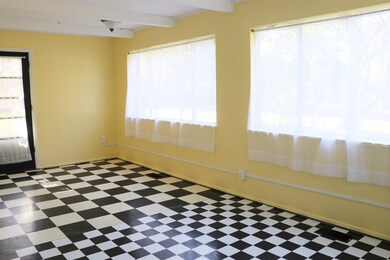
805 S Goyer Rd Kokomo, IN 46901
Estimated Value: $103,000 - $149,000
3
Beds
2
Baths
1,046
Sq Ft
$129/Sq Ft
Est. Value
Highlights
- 2 Car Attached Garage
- 1-Story Property
- Level Lot
- Bathtub with Shower
- Forced Air Heating and Cooling System
- 3-minute walk to Howard County Veterans Memorial
About This Home
As of December 2019Well maintained home close to shopping and Darrough Chapel Park. Home is a 3 bedroom, 2 bath brick ranch home. Recent updates include all new wiring throughout the home, new flooring throughout most of the home, freshly painted interior and exterior, and a new water heater.
Home Details
Home Type
- Single Family
Est. Annual Taxes
- $352
Year Built
- Built in 1958
Lot Details
- 0.33 Acre Lot
- Lot Dimensions are 95 x 148
- Level Lot
Parking
- 2 Car Attached Garage
Home Design
- Slab Foundation
- Asphalt Roof
- Wood Siding
- Stone Exterior Construction
Interior Spaces
- 1,046 Sq Ft Home
- 1-Story Property
- Wood Burning Fireplace
- Living Room with Fireplace
- Laminate Flooring
- Pull Down Stairs to Attic
- Disposal
Bedrooms and Bathrooms
- 3 Bedrooms
- 2 Full Bathrooms
- Bathtub with Shower
- Separate Shower
Location
- Suburban Location
Schools
- Elwood Haynes Elementary School
- Maple Crest Middle School
- Kokomo High School
Utilities
- Forced Air Heating and Cooling System
- Heating System Uses Gas
- Septic System
Listing and Financial Details
- Assessor Parcel Number 34-04-32-376-023.000-002
Ownership History
Date
Name
Owned For
Owner Type
Purchase Details
Listed on
Oct 14, 2019
Closed on
Dec 27, 2019
Sold by
Sears Wayne E and Sears Rebekah S
Bought by
Hamman Teresa J
Seller's Agent
Shelly Brafford
RE/MAX Realty One
Buyer's Agent
John Kwiatt
RE/MAX Anew Realty
List Price
$75,000
Sold Price
$75,000
Total Days on Market
49
Current Estimated Value
Home Financials for this Owner
Home Financials are based on the most recent Mortgage that was taken out on this home.
Estimated Appreciation
$59,720
Avg. Annual Appreciation
11.56%
Original Mortgage
$60,000
Outstanding Balance
$53,671
Interest Rate
3.7%
Mortgage Type
New Conventional
Estimated Equity
$82,292
Purchase Details
Listed on
Sep 21, 2015
Closed on
Nov 6, 2015
Sold by
David M Miskunas
Bought by
Sears Wayne E and Sears Rebekah S
List Price
$69,500
Sold Price
$63,500
Premium/Discount to List
-$6,000
-8.63%
Home Financials for this Owner
Home Financials are based on the most recent Mortgage that was taken out on this home.
Avg. Annual Appreciation
4.08%
Similar Homes in Kokomo, IN
Create a Home Valuation Report for This Property
The Home Valuation Report is an in-depth analysis detailing your home's value as well as a comparison with similar homes in the area
Home Values in the Area
Average Home Value in this Area
Purchase History
| Date | Buyer | Sale Price | Title Company |
|---|---|---|---|
| Sears Wayne E | $63,500 | Moore Title & Escrow | |
| Hamman Teresa J | $79,800 | Metropolitan Title |
Source: Public Records
Mortgage History
| Date | Status | Borrower | Loan Amount |
|---|---|---|---|
| Open | Hamman Teresa J | $60,000 |
Source: Public Records
Property History
| Date | Event | Price | Change | Sq Ft Price |
|---|---|---|---|---|
| 12/23/2019 12/23/19 | Sold | $75,000 | 0.0% | $72 / Sq Ft |
| 10/14/2019 10/14/19 | For Sale | $75,000 | +18.1% | $72 / Sq Ft |
| 10/25/2015 10/25/15 | Sold | $63,500 | -8.6% | $61 / Sq Ft |
| 09/25/2015 09/25/15 | Pending | -- | -- | -- |
| 09/21/2015 09/21/15 | For Sale | $69,500 | -- | $66 / Sq Ft |
Source: Indiana Regional MLS
Tax History Compared to Growth
Tax History
| Year | Tax Paid | Tax Assessment Tax Assessment Total Assessment is a certain percentage of the fair market value that is determined by local assessors to be the total taxable value of land and additions on the property. | Land | Improvement |
|---|---|---|---|---|
| 2024 | $712 | $92,100 | $19,700 | $72,400 |
| 2022 | $619 | $80,700 | $14,100 | $66,600 |
| 2021 | $465 | $70,200 | $14,100 | $56,100 |
| 2020 | $372 | $60,600 | $14,100 | $46,500 |
| 2019 | $359 | $58,400 | $13,700 | $44,700 |
| 2018 | $352 | $59,800 | $13,700 | $46,100 |
| 2017 | $387 | $62,700 | $13,700 | $49,000 |
| 2016 | $366 | $62,700 | $13,700 | $49,000 |
| 2014 | $50 | $64,700 | $19,200 | $45,500 |
| 2013 | $49 | $63,500 | $19,200 | $44,300 |
Source: Public Records
Agents Affiliated with this Home
-
Shelly Brafford

Seller's Agent in 2019
Shelly Brafford
RE/MAX
(765) 513-7089
50 Total Sales
-
John Kwiatt
J
Buyer's Agent in 2019
John Kwiatt
RE/MAX
(765) 210-5325
86 Total Sales
Map
Source: Indiana Regional MLS
MLS Number: 201945407
APN: 34-04-32-376-023.000-002
Nearby Homes
- 2106 Mohr Dr
- 120 S 200 E
- 2485 Fiona Dr
- 1300 Belvedere Dr
- 2487 Fiona Dr
- 2481 Schick Dr
- 2477 Schick Dr
- 2050 Bent Creek Rd
- 250 S 150 St W
- 1500 Imperial Dr
- 906 S Diamond St
- 1608 E Wheeler St
- 1033 S Ohio St
- 1105 E Markland Ave
- 1508 E Hoffer St
- 1116 E Walnut St
- 1232 S Jay St Unit 217B1 & 218
- 1114 E Wheeler St
- 712 E Harrison St
- 721 E Markland Ave
- 805 S Goyer Rd
- 809 S Goyer Rd
- 801 S Goyer Rd
- 2300 E Harrison St
- 721 S Goyer Rd
- 717 S Goyer Rd
- 2301 E Harrison St
- 713 S Goyer Rd
- 907 S Goyer Rd
- 711 S Goyer Rd
- 2303 E Vaile Ave
- 701 S Goyer Rd
- 2305 E Vaile Ave
- 2221 E Vaile Ave
- 2217 E Vaile Ave
- 816 Emery St
- 830 Emery St
- 836 Emery St
- 2500 E Markland Ave
- 2213 E Vaile Ave
