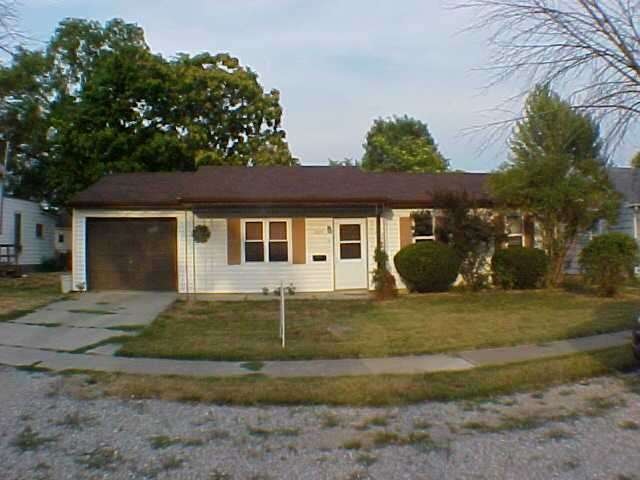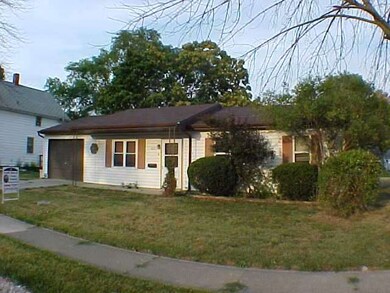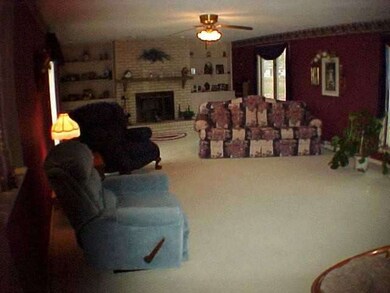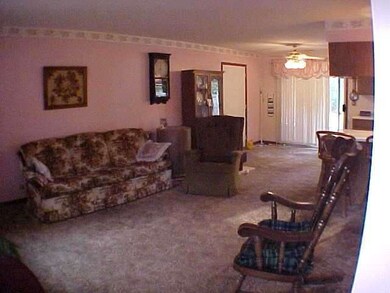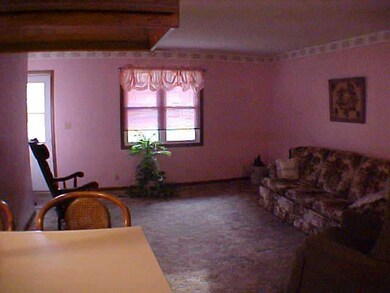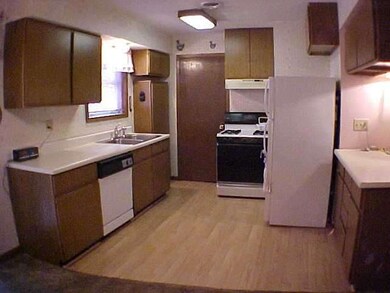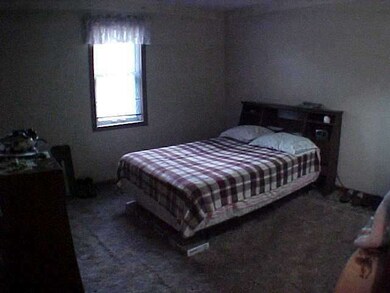3
Beds
1
Bath
988
Sq Ft
9,148
Sq Ft Lot
Highlights
- 1 Car Attached Garage
- Shed
- Rectangular Lot
- Patio
- Forced Air Heating and Cooling System
- 1-Story Property
About This Home
As of February 2017Delighful home. Just the right size for starting out or retiring. Very reasonably priced. New furnace and water heater in 2010, central air,new roof (one layer) in 2011,refrig.and dishwasher new in 2010, new laminate floor in kitchen,fenced yard, screened porch, shed. Lot line in back to pole behind grape arbor. Great buy! See for yourself.
Home Details
Home Type
- Single Family
Est. Annual Taxes
- $1,606
Year Built
- Built in 1988
Lot Details
- 9,148 Sq Ft Lot
- Lot Dimensions are 67x143
- Rectangular Lot
Home Design
- Slab Foundation
- Shingle Roof
- Vinyl Siding
Interior Spaces
- 988 Sq Ft Home
- 1-Story Property
- Fire and Smoke Detector
Kitchen
- Oven
- Range
- Gas Stub for Range
- Dishwasher
Bedrooms and Bathrooms
- 3 Bedrooms
- 1 Full Bathroom
Laundry
- Laundry on main level
- Gas Dryer Hookup
Parking
- 1 Car Attached Garage
- Garage Door Opener
- Driveway
Outdoor Features
- Patio
- Shed
Schools
- Bryan High School
Utilities
- Forced Air Heating and Cooling System
- Heating System Uses Natural Gas
- Gas Water Heater
Community Details
- Pratt And Nelson Subdivision
Listing and Financial Details
- Home warranty included in the sale of the property
- Assessor Parcel Number 063-200-29-00.000
Ownership History
Date
Name
Owned For
Owner Type
Purchase Details
Closed on
Mar 2, 2018
Sold by
Ackerman Makayla Marie and Damron Makayla M
Bought by
Damron Dakota S
Total Days on Market
167
Current Estimated Value
Purchase Details
Listed on
Dec 20, 2016
Closed on
Feb 23, 2017
Sold by
Gilbert Mindy K
Bought by
Damron Dakota S and Damron Makayla M
Seller's Agent
Mary Stoller
Mary Stoller Realty & Auction
Buyer's Agent
Terry Zimmerman
The Carlin Company
List Price
$70,000
Sold Price
$68,500
Premium/Discount to List
-$1,500
-2.14%
Home Financials for this Owner
Home Financials are based on the most recent Mortgage that was taken out on this home.
Avg. Annual Appreciation
7.99%
Original Mortgage
$69,191
Outstanding Balance
$58,253
Interest Rate
4.12%
Mortgage Type
New Conventional
Estimated Equity
$70,479
Purchase Details
Listed on
Jul 18, 2012
Closed on
Dec 28, 2012
Sold by
Ritchey Daniel and Ritchey Jeffrey
Bought by
Gilbert Mindy K
Seller's Agent
Jeanne Shankster
RE/MAX Preferred Associates
Buyer's Agent
Jeanne Shankster
RE/MAX Preferred Associates
List Price
$67,900
Sold Price
$62,000
Premium/Discount to List
-$5,900
-8.69%
Home Financials for this Owner
Home Financials are based on the most recent Mortgage that was taken out on this home.
Avg. Annual Appreciation
2.43%
Original Mortgage
$63,265
Interest Rate
3.3%
Mortgage Type
New Conventional
Purchase Details
Closed on
Dec 23, 2002
Sold by
Ritchey Daniel
Bought by
Ritchey Jeffrey
Purchase Details
Closed on
Oct 17, 1994
Bought by
Ritchey Mildred C
Map
Create a Home Valuation Report for This Property
The Home Valuation Report is an in-depth analysis detailing your home's value as well as a comparison with similar homes in the area
Home Values in the Area
Average Home Value in this Area
Purchase History
| Date | Type | Sale Price | Title Company |
|---|---|---|---|
| Interfamily Deed Transfer | -- | None Available | |
| Warranty Deed | $68,500 | Merestone Title Agency | |
| Warranty Deed | $62,000 | Title Assurance Group Ltd | |
| Deed | -- | -- | |
| Deed | $62,000 | -- |
Source: Public Records
Mortgage History
| Date | Status | Loan Amount | Loan Type |
|---|---|---|---|
| Open | $69,191 | New Conventional | |
| Previous Owner | $63,265 | New Conventional | |
| Previous Owner | $12,300 | Credit Line Revolving | |
| Previous Owner | $52,500 | Unknown | |
| Previous Owner | $5,000 | Future Advance Clause Open End Mortgage | |
| Previous Owner | $41,500 | Unknown | |
| Previous Owner | $15,000 | Credit Line Revolving |
Source: Public Records
Property History
| Date | Event | Price | Change | Sq Ft Price |
|---|---|---|---|---|
| 02/24/2017 02/24/17 | Sold | $68,500 | -2.1% | $69 / Sq Ft |
| 01/26/2017 01/26/17 | Pending | -- | -- | -- |
| 12/20/2016 12/20/16 | For Sale | $70,000 | +12.9% | $71 / Sq Ft |
| 12/31/2012 12/31/12 | Sold | $62,000 | -8.7% | $63 / Sq Ft |
| 12/31/2012 12/31/12 | Pending | -- | -- | -- |
| 07/17/2012 07/17/12 | For Sale | $67,900 | -- | $69 / Sq Ft |
Source: Northwest Ohio Real Estate Information Service (NORIS)
Tax History
| Year | Tax Paid | Tax Assessment Tax Assessment Total Assessment is a certain percentage of the fair market value that is determined by local assessors to be the total taxable value of land and additions on the property. | Land | Improvement |
|---|---|---|---|---|
| 2024 | $1,606 | $36,130 | $5,500 | $30,630 |
| 2023 | $1,606 | $27,410 | $5,640 | $21,770 |
| 2022 | $1,351 | $27,410 | $5,640 | $21,770 |
| 2021 | $1,351 | $27,410 | $5,640 | $21,770 |
| 2020 | $1,172 | $23,040 | $4,730 | $18,310 |
| 2019 | $1,161 | $23,040 | $4,730 | $18,310 |
| 2018 | $1,135 | $23,040 | $4,730 | $18,310 |
| 2017 | $1,163 | $22,970 | $4,730 | $18,240 |
| 2016 | $1,111 | $22,970 | $4,730 | $18,240 |
| 2015 | $1,157 | $22,970 | $4,730 | $18,240 |
| 2014 | $1,157 | $22,970 | $4,730 | $18,240 |
| 2013 | $1,161 | $22,970 | $4,730 | $18,240 |
Source: Public Records
Source: Northwest Ohio Real Estate Information Service (NORIS)
MLS Number: 5045066
APN: 063-200-29-004.000
Nearby Homes
- 910 S Cherry St
- 000 N Main St
- 726 S Lynn St
- 815 S Beech St
- 624 S Beech St
- 509 S Cherry St
- 428 S Williams St
- 513 S Beech St
- 422 S Main St
- 309 S Walnut St
- 1226 Bellaire Ave
- 625 Noble Dr
- 1201 Bellaire Ave
- 600 Louisiana Ave
- 312 S Beech St
- 227 S Williams St
- 1006 Fairlawn St
- 522 Sunny Dr
- 509 Oakwood Ave
- 325 Park St
