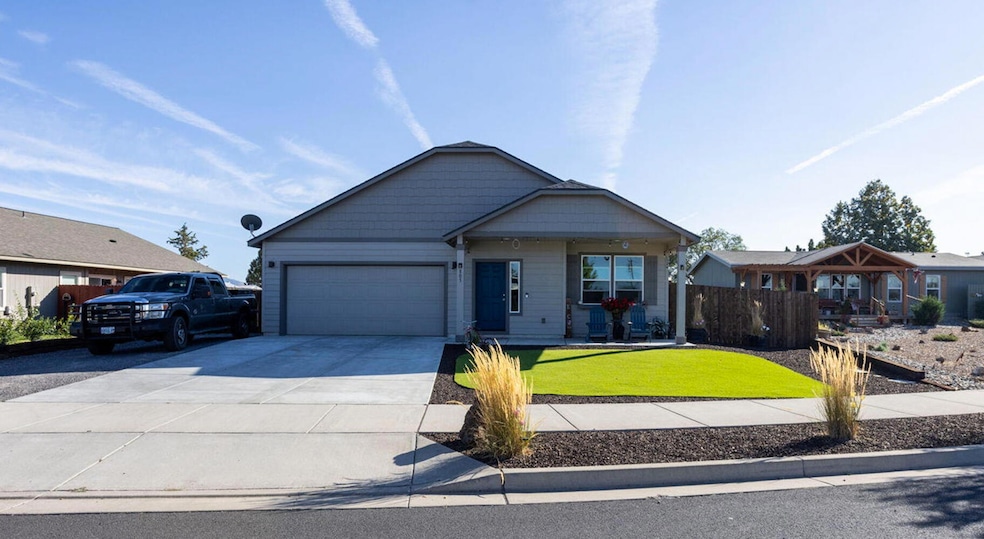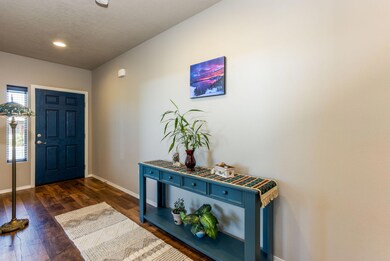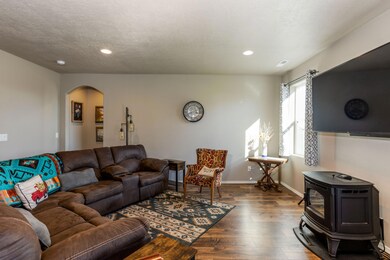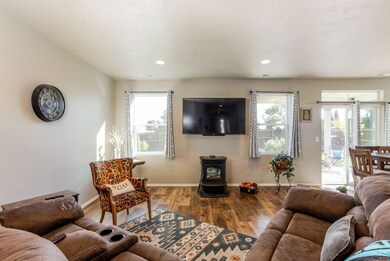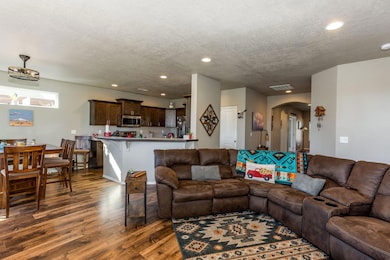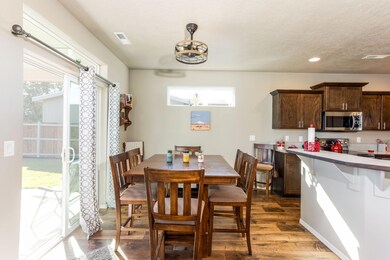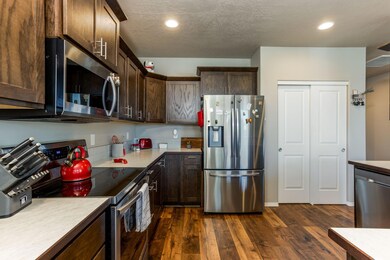
805 SE Dacotah Ct Madras, OR 97741
Highlights
- RV Access or Parking
- Open Floorplan
- Engineered Wood Flooring
- Panoramic View
- Ranch Style House
- No HOA
About This Home
As of April 2025Looking for the ultimate blend of comfort and modern living? This stunning single-level home boasts an inviting open concept layout across 1,574 sq ft, featuring 3 spacious bedrooms and 2 bathrooms. Enjoy the warmth of a pellet stove, while ceiling fans and abundant windows create a bright and airy atmosphere. The home also feature upgraded fixtures in the bathrooms and kitchen. The larger garage offers ample storage, and the beautifully landscaped backyard is an entertainer's dream, complete with a generous covered porch perfect for gatherings and the potential for a hot tub. Plus, relish breathtaking mountain views that enhance your outdoor experience. Don't miss out on this perfect retreat!
Home Details
Home Type
- Single Family
Est. Annual Taxes
- $2,919
Year Built
- Built in 2020
Lot Details
- 9,148 Sq Ft Lot
- Backyard Sprinklers
Parking
- 2 Car Garage
- Garage Door Opener
- Driveway
- On-Street Parking
- RV Access or Parking
Property Views
- Panoramic
- Mountain
- Neighborhood
Home Design
- Ranch Style House
- Stem Wall Foundation
- Frame Construction
- Composition Roof
Interior Spaces
- 1,574 Sq Ft Home
- Open Floorplan
- Family Room with Fireplace
- Living Room with Fireplace
- Dining Room
- Laundry Room
Kitchen
- Eat-In Kitchen
- Oven
- Range
- Microwave
- Dishwasher
- Laminate Countertops
Flooring
- Engineered Wood
- Vinyl
Bedrooms and Bathrooms
- 3 Bedrooms
- Linen Closet
- Walk-In Closet
- 2 Full Bathrooms
- Bathtub with Shower
Home Security
- Carbon Monoxide Detectors
- Fire and Smoke Detector
Outdoor Features
- Patio
Schools
- Madras Elementary School
- Jefferson County Middle School
- Madras High School
Utilities
- Forced Air Heating and Cooling System
- Heating System Uses Natural Gas
- Pellet Stove burns compressed wood to generate heat
- Cable TV Available
Community Details
- No Home Owners Association
Listing and Financial Details
- Assessor Parcel Number 16348
Map
Home Values in the Area
Average Home Value in this Area
Property History
| Date | Event | Price | Change | Sq Ft Price |
|---|---|---|---|---|
| 04/28/2025 04/28/25 | Sold | $422,500 | -4.8% | $268 / Sq Ft |
| 03/27/2025 03/27/25 | Pending | -- | -- | -- |
| 03/10/2025 03/10/25 | Price Changed | $444,000 | -1.1% | $282 / Sq Ft |
| 09/30/2024 09/30/24 | For Sale | $449,000 | -- | $285 / Sq Ft |
Tax History
| Year | Tax Paid | Tax Assessment Tax Assessment Total Assessment is a certain percentage of the fair market value that is determined by local assessors to be the total taxable value of land and additions on the property. | Land | Improvement |
|---|---|---|---|---|
| 2024 | $3,117 | $149,880 | -- | -- |
| 2023 | $2,920 | $145,520 | $0 | $0 |
| 2022 | $2,877 | $141,290 | $0 | $0 |
| 2021 | $1,562 | $77,770 | $0 | $0 |
| 2020 | $709 | $35,880 | $0 | $0 |
| 2019 | $681 | $34,840 | $0 | $0 |
| 2018 | $600 | $32,580 | $0 | $0 |
| 2017 | $476 | $26,060 | $0 | $0 |
| 2016 | $473 | $26,050 | $0 | $0 |
| 2015 | $306 | $21,180 | $0 | $0 |
| 2014 | $306 | $16,550 | $0 | $0 |
| 2013 | $317 | $16,070 | $0 | $0 |
Mortgage History
| Date | Status | Loan Amount | Loan Type |
|---|---|---|---|
| Closed | $199,000 | Construction |
Deed History
| Date | Type | Sale Price | Title Company |
|---|---|---|---|
| Warranty Deed | $38,900 | Western Title & Escrow | |
| Bargain Sale Deed | $28,791 | Western Title & Escrow | |
| Warranty Deed | $30,000 | Western Title And Escrow |
Similar Homes in Madras, OR
Source: Central Oregon Association of REALTORS®
MLS Number: 220190624
APN: 111312-AD-00900
- 729 SE Grizzly Rd
- 0 SE Revere Ave Unit 220149507
- 1051 SE Fescue Ln
- 0 SE Fescue Ln Unit Lot 21 220195495
- 0 SE Fescue Ln Unit Lot 20 220195493
- 0 SE Fescue Ln Unit Lot 19 220195492
- 0 SE Fescue Ln Unit Lot 18 220195491
- 0 SE Fescue Ln Unit Lot 17 220195485
- 1082 SE Yarrow Ave
- 1017 SE Balsamroot Ln
- 0 SE Clover Unit Lot 4 220196802
- 41 SE Larkspur Dr
- 202 SE Larkspur Dr
- 3500 SE Larkspur Dr
- 0 SE Larkspur Dr Unit 82 220193685
- 0 SE Larkspur Dr Unit 81 220193683
- 409 NE Shady Ln
- 0 SE Greenleaf Ln Unit 201436459
- 0 SE Greenleaf Ln Unit 78 220197904
- 0 SE Greenleaf Ln Unit 137 220180208
