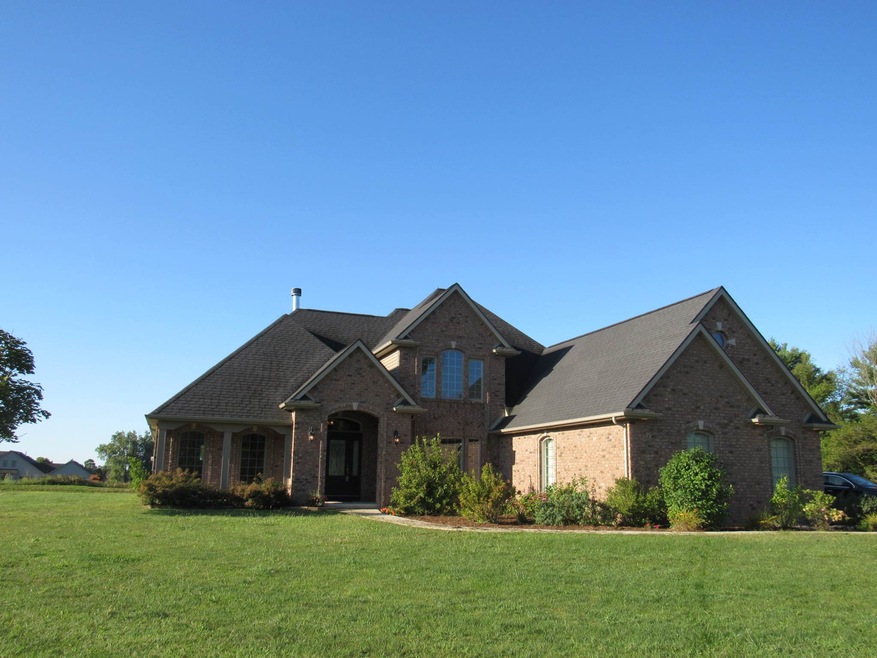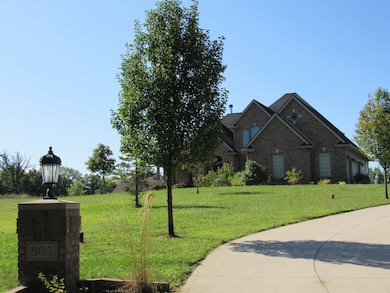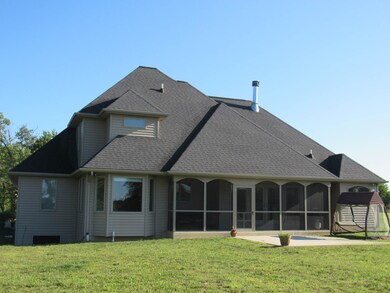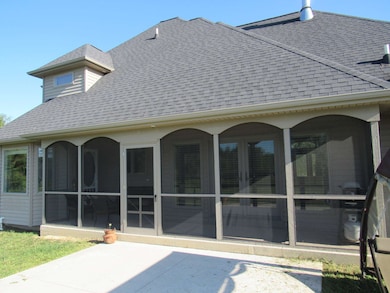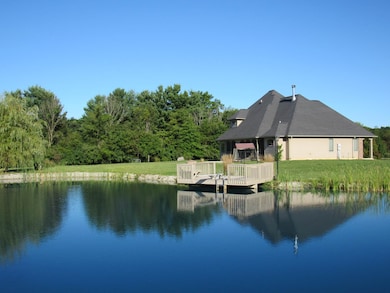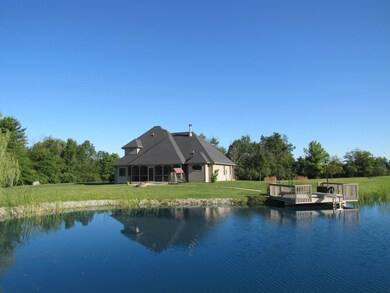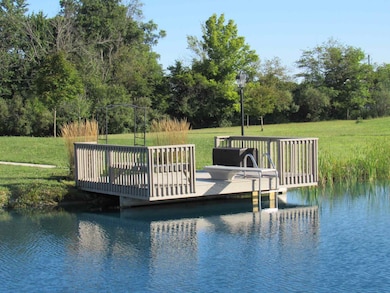
805 Simon Rd Huntertown, IN 46748
Highlights
- Primary Bedroom Suite
- Waterfront
- Traditional Architecture
- Carroll High School Rated A
- Lake, Pond or Stream
- Cathedral Ceiling
About This Home
As of October 2019Why build when you can move right into this beautiful first floor master two story on 2.737 acres in the popular NWAC school district? Features include an inviting 2 story foyer, cathedral ceiling greatroom opening onto a screened porch, big island kitchen with a bay window breakfast room. The master suite bath is large, light and bright with a garden tub and a tile shower. Spacious 14x10 home office plus a large laundry room. The upstairs has 2 good sized bedrooms plus a bonus playroom for the kids. The basement's huge rec room offers many posibilities, plus a rough-plumbed half bath and a generous storage room. Geothermal hvac system is extremely efficient; you will love your electric bill! The pond is approximately 16 feet deep, and stocked with bass up to 6 pounds. Come out and take a look, you will like what you see.
Home Details
Home Type
- Single Family
Est. Annual Taxes
- $4,029
Year Built
- Built in 2012
Lot Details
- 2.74 Acre Lot
- Lot Dimensions are 341x436x310x321
- Waterfront
- Sloped Lot
- Property is zoned A1
Parking
- 3 Car Attached Garage
Home Design
- Traditional Architecture
- Brick Exterior Construction
- Poured Concrete
- Asphalt Roof
- Vinyl Construction Material
Interior Spaces
- 2-Story Property
- Tray Ceiling
- Cathedral Ceiling
- Ceiling Fan
- Entrance Foyer
- Living Room with Fireplace
- Screened Porch
- Finished Basement
- Natural lighting in basement
- Kitchen Island
- Laundry on main level
Bedrooms and Bathrooms
- 3 Bedrooms
- Primary Bedroom Suite
- Garden Bath
Outdoor Features
- Lake, Pond or Stream
Schools
- Huntertown Elementary School
- Carroll Middle School
- Carroll High School
Utilities
- Central Air
- Geothermal Heating and Cooling
- Private Company Owned Well
- Well
- Septic System
Listing and Financial Details
- Assessor Parcel Number 02-02-05-426-005.000-057
Ownership History
Purchase Details
Home Financials for this Owner
Home Financials are based on the most recent Mortgage that was taken out on this home.Purchase Details
Home Financials for this Owner
Home Financials are based on the most recent Mortgage that was taken out on this home.Purchase Details
Purchase Details
Home Financials for this Owner
Home Financials are based on the most recent Mortgage that was taken out on this home.Similar Homes in the area
Home Values in the Area
Average Home Value in this Area
Purchase History
| Date | Type | Sale Price | Title Company |
|---|---|---|---|
| Warranty Deed | -- | Renaissance Title | |
| Warranty Deed | $415,000 | Renaissance Title | |
| Deed | $427,300 | -- | |
| Warranty Deed | $427,332 | Mercer Belanger | |
| Warranty Deed | -- | Titan Title Services Llc |
Mortgage History
| Date | Status | Loan Amount | Loan Type |
|---|---|---|---|
| Open | $116,700 | Credit Line Revolving | |
| Open | $384,000 | New Conventional | |
| Closed | $384,000 | New Conventional | |
| Closed | $399,600 | New Conventional | |
| Previous Owner | $332,000 | No Value Available | |
| Previous Owner | $394,004 | New Conventional | |
| Previous Owner | $365,500 | Small Business Administration |
Property History
| Date | Event | Price | Change | Sq Ft Price |
|---|---|---|---|---|
| 10/08/2019 10/08/19 | Sold | $444,000 | -5.5% | $127 / Sq Ft |
| 09/15/2019 09/15/19 | Pending | -- | -- | -- |
| 08/22/2019 08/22/19 | For Sale | $469,900 | +13.2% | $134 / Sq Ft |
| 01/16/2019 01/16/19 | Sold | $415,000 | -3.5% | $104 / Sq Ft |
| 11/25/2018 11/25/18 | Pending | -- | -- | -- |
| 10/24/2018 10/24/18 | For Sale | $429,900 | -- | $108 / Sq Ft |
Tax History Compared to Growth
Tax History
| Year | Tax Paid | Tax Assessment Tax Assessment Total Assessment is a certain percentage of the fair market value that is determined by local assessors to be the total taxable value of land and additions on the property. | Land | Improvement |
|---|---|---|---|---|
| 2024 | $7,470 | $855,700 | $59,100 | $796,600 |
| 2023 | $7,445 | $831,500 | $59,100 | $772,400 |
| 2022 | $5,070 | $601,700 | $59,100 | $542,600 |
| 2021 | $4,733 | $528,100 | $59,100 | $469,000 |
| 2020 | $4,415 | $478,400 | $59,100 | $419,300 |
| 2019 | $4,356 | $458,600 | $59,100 | $399,500 |
| 2018 | $4,029 | $448,400 | $59,100 | $389,300 |
| 2017 | $3,942 | $419,000 | $59,100 | $359,900 |
| 2016 | $3,904 | $414,200 | $44,500 | $369,700 |
| 2014 | $4,014 | $401,400 | $44,500 | $356,900 |
| 2013 | $4,020 | $402,000 | $44,500 | $357,500 |
Agents Affiliated with this Home
-
Rob Harris

Seller's Agent in 2019
Rob Harris
RE/MAX
(260) 466-6747
50 Total Sales
-
Thomas Haggarty

Seller's Agent in 2019
Thomas Haggarty
RE/MAX
(260) 437-0394
5 Total Sales
Map
Source: Indiana Regional MLS
MLS Number: 201936953
APN: 02-02-05-426-005.000-057
- 874 Cascata Trail
- 894 Cascata Trail
- 893 Cascata Trail
- 1386 Cascata Trail
- 17840 Milazzo Cove
- 17882 Pavia Pass
- 1256 Cascata Trail
- 17686 Seahawk Ln
- 17681 Seahawk Ln
- 17807 Milazzo Cove
- 17665 Lakota Ct
- 687 Atilla Way
- 17855 Hutt Ridge Ct
- 17843 Hutt Ridge Ct
- 1478 Pyke Grove Pass
- 641 Atilla Way
- 17867 Huttridge Ct
- 17645 Monza Pass
- 1484 Pyke Grove Pass
- 17735 Monza Pass
