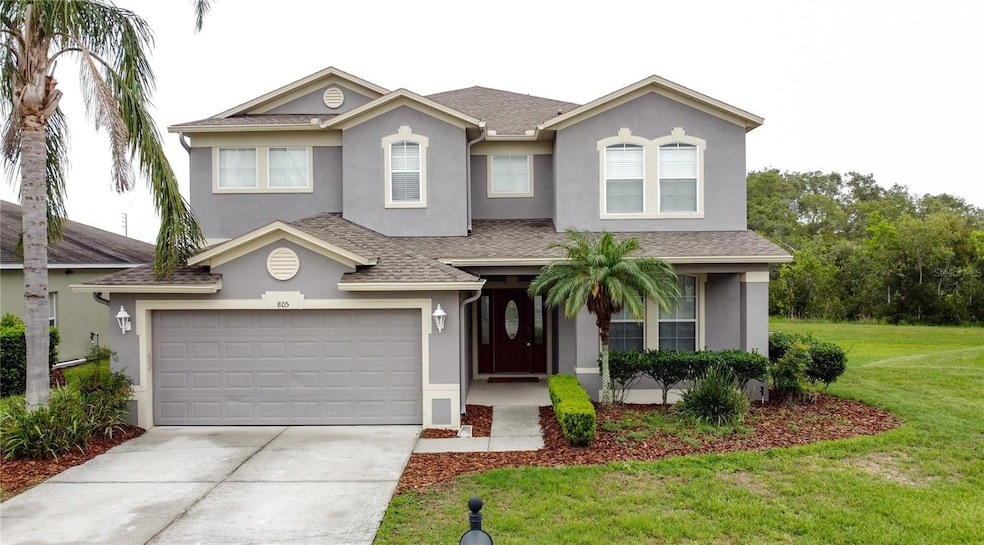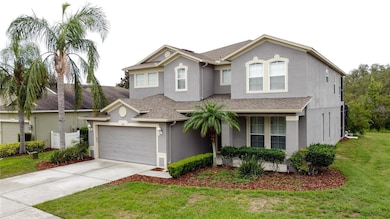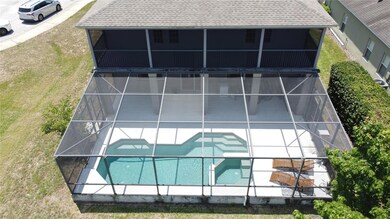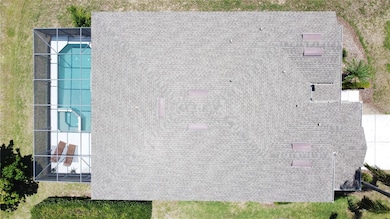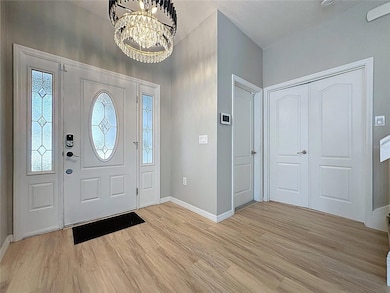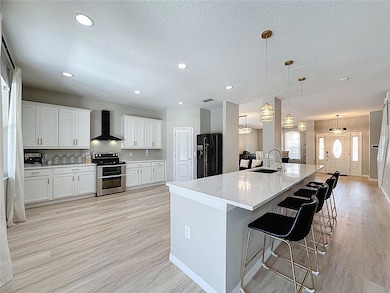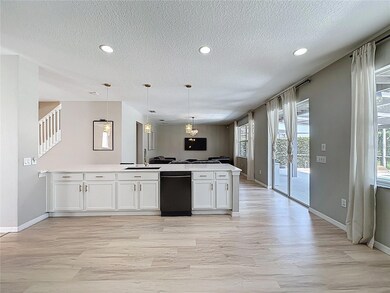
805 Suffolk Place Davenport, FL 33896
Estimated payment $3,903/month
Highlights
- Fitness Center
- Screened Pool
- View of Trees or Woods
- Dundee Elementary Academy Rated 9+
- Gated Community
- Open Floorplan
About This Home
Your Dream Florida Pool Home Awaits in The Shire at West Haven! Live the Florida lifestyle for less in this upgraded 5-bedroom, 4-bathroom home in the exclusive gated community of The Shire at West Haven. Perfectly situated in a quiet cul-de-sac with no rear neighbors, this home offers unmatched privacy and a rare blend of elegance, comfort, and versatility—ideal for full-time living, a sunny second home, or a vacation rental. Community allows SHORT-TERM RENTING! Step inside to discover two expansive master suites upstairs, each opening onto a private screened-in balcony with peaceful views of mature trees and a tranquil pond. The primary suite feels like a luxury retreat with a spa-inspired bathroom featuring dual vanities, a soaking tub, a glass shower, a private water closet, and an oversized walk-in closet. The second master includes its own ensuite bath with a shower-tub combination, making it perfect for guests. The heart of the home is the open-concept living area, where the fully renovated kitchen shines with quartz countertops, custom white shaker cabinets, sleek hardware, and a modern hood vent. This inviting space flows effortlessly into the bright family room and breakfast nook, with large sliding glass doors leading to the screened-in pool and spa—your own private outdoor oasis. The formal living and dining rooms provide a grand setting for entertaining, while the main-floor guest suite, complete with a full bath, offers convenience for multi-generational living or visiting guests. Recent updates ensure peace of mind, including a new roof in 2021, a new air handler in 2023, a new condenser, wood-look flooring throughout the main level, and an upgraded laundry room. Step outside to relax under the covered lanai or enjoy a swim in the sparkling pool and spa, all without a single rear neighbor in sight. Upstairs balconies create the perfect spots for morning coffee or evening sunsets. As a resident of The Shire, you’ll enjoy resort-style amenities, including a clubhouse, gym, swimming pool, tennis courts, and volleyball, with the HOA covering landscaping, basic cable, internet, and exterior pest control. Located just minutes from Disney, Universal Studios, world-class golf, ChampionsGate, Posner Park, and the Omni Resort, this home also offers quick access to I-4 for day trips to Gulf Coast beaches or Orlando’s vibrant attractions. Shopping, dining, and everyday essentials are all close by, making this the perfect combination of luxury, location, and lifestyle. Now priced to sell—don’t wait! Schedule your private tour today and make this extraordinary home yours.
Listing Agent
COLDWELL BANKER RESIDENTIAL RE Brokerage Phone: 407-647-1211 License #3045283 Listed on: 05/29/2025

Home Details
Home Type
- Single Family
Est. Annual Taxes
- $6,931
Year Built
- Built in 2008
Lot Details
- 7,257 Sq Ft Lot
- Lot Dimensions are 122x60
- Near Conservation Area
- Cul-De-Sac
- South Facing Home
- Mature Landscaping
- Corner Lot
- Irrigation Equipment
HOA Fees
- $297 Monthly HOA Fees
Parking
- 2 Car Attached Garage
- Garage Door Opener
Property Views
- Pond
- Woods
Home Design
- Contemporary Architecture
- Bi-Level Home
- Slab Foundation
- Frame Construction
- Shingle Roof
- Block Exterior
- Stucco
Interior Spaces
- 3,221 Sq Ft Home
- Open Floorplan
- High Ceiling
- Ceiling Fan
- Window Treatments
- Sliding Doors
- Family Room Off Kitchen
- Combination Dining and Living Room
- Sun or Florida Room
- Inside Utility
- Fire and Smoke Detector
Kitchen
- Breakfast Area or Nook
- Walk-In Pantry
- Range
- Recirculated Exhaust Fan
- Microwave
- Dishwasher
- Granite Countertops
- Disposal
Flooring
- Carpet
- Ceramic Tile
- Luxury Vinyl Tile
Bedrooms and Bathrooms
- 5 Bedrooms
- Primary Bedroom Upstairs
- En-Suite Bathroom
- Walk-In Closet
- 4 Full Bathrooms
- Soaking Tub
Laundry
- Laundry Room
- Dryer
- Washer
Pool
- Screened Pool
- Heated In Ground Pool
- In Ground Spa
- Gunite Pool
- Fence Around Pool
- Child Gate Fence
Outdoor Features
- Balcony
- Enclosed Patio or Porch
- Exterior Lighting
Utilities
- Central Heating and Cooling System
- Thermostat
- Electric Water Heater
- High Speed Internet
- Cable TV Available
Listing and Financial Details
- Visit Down Payment Resource Website
- Legal Lot and Block 300 / 000/000300
- Assessor Parcel Number 27-26-05-701150-000300
Community Details
Overview
- Association fees include cable TV, pool, management, recreational facilities
- Leland Management/Jaritza Ramos Association, Phone Number (407) 472-3919
- Visit Association Website
- West Haven HOA, Phone Number (407) 472-3919
- Shire At West Haven Ph 01 Subdivision
- The community has rules related to deed restrictions
Recreation
- Tennis Courts
- Pickleball Courts
- Community Playground
- Fitness Center
- Community Pool
Security
- Gated Community
Map
Home Values in the Area
Average Home Value in this Area
Tax History
| Year | Tax Paid | Tax Assessment Tax Assessment Total Assessment is a certain percentage of the fair market value that is determined by local assessors to be the total taxable value of land and additions on the property. | Land | Improvement |
|---|---|---|---|---|
| 2025 | $6,931 | $376,552 | -- | -- |
| 2024 | $6,553 | $487,566 | $65,000 | $422,566 |
| 2023 | $6,553 | $463,136 | $65,000 | $398,136 |
| 2022 | $4,047 | $310,591 | $0 | $0 |
| 2021 | $4,082 | $301,545 | $0 | $0 |
| 2020 | $4,035 | $297,382 | $0 | $0 |
| 2018 | $3,968 | $285,276 | $0 | $0 |
| 2017 | $3,867 | $279,408 | $0 | $0 |
| 2016 | $4,112 | $292,789 | $0 | $0 |
| 2015 | $4,230 | $273,100 | $0 | $0 |
| 2014 | $3,936 | $248,273 | $0 | $0 |
Property History
| Date | Event | Price | Change | Sq Ft Price |
|---|---|---|---|---|
| 08/09/2025 08/09/25 | Price Changed | $560,000 | -3.4% | $174 / Sq Ft |
| 07/04/2025 07/04/25 | Price Changed | $580,000 | -3.2% | $180 / Sq Ft |
| 05/29/2025 05/29/25 | For Sale | $599,000 | +17.5% | $186 / Sq Ft |
| 05/12/2023 05/12/23 | Sold | $510,000 | -2.9% | $158 / Sq Ft |
| 03/26/2023 03/26/23 | Pending | -- | -- | -- |
| 03/23/2023 03/23/23 | Price Changed | $525,000 | 0.0% | $163 / Sq Ft |
| 03/23/2023 03/23/23 | For Sale | $525,000 | +2.9% | $163 / Sq Ft |
| 02/20/2023 02/20/23 | Off Market | $510,000 | -- | -- |
| 02/10/2023 02/10/23 | For Sale | $550,000 | -- | $171 / Sq Ft |
Purchase History
| Date | Type | Sale Price | Title Company |
|---|---|---|---|
| Warranty Deed | $510,000 | Equitable Title | |
| Warranty Deed | $325,000 | Attorney | |
| Special Warranty Deed | $440,000 | North American Title Company |
Mortgage History
| Date | Status | Loan Amount | Loan Type |
|---|---|---|---|
| Open | $518,925 | New Conventional | |
| Previous Owner | $304,100 | New Conventional | |
| Previous Owner | $296,325 | New Conventional | |
| Previous Owner | $308,750 | New Conventional |
Similar Homes in Davenport, FL
Source: Stellar MLS
MLS Number: S5127779
APN: 27-26-05-701150-000300
- 844 Suffolk Place
- 842 Sussex Dr
- 922 Suffolk Place
- 115 Essex Place
- 246 Aberdeen St
- 709 Longboat Dr
- 913 Dorset Place
- 919 Dorset Place
- 665 Longboat Dr
- 661 Longboat Dr
- 503 Balmoral Dr
- 544 Balmoral Dr
- 1039 Via Bianca Dr
- 190 Aberdeen St
- 523 Balmoral Dr
- 1358 Yorkshire Ct
- 178 Aberdeen St
- 1481 Discovery St
- 346 Kildrummy Dr
- 149 Aberdeen St
- 150 Norfolk Dr
- 946 Suffolk Place
- 957 Suffolk Place
- 10205 Portofino Way
- 11206 Portofino Way
- 1546 Discovery St
- 860 Longboat Dr
- 795 Longboat Dr
- 913 Dorset Place
- 407 Kildrummy Dr
- 8201 Portofino Way
- 1343 Yorkshire Ct
- 14100 Portofino Way
- 12101 Portofino Way
- 7102 Portofino Way
- 206 Aberdeen St
- 253 Aberdeen St
- 189 Aberdeen St
- 178 Aberdeen St
- 170 Aberdeen St
