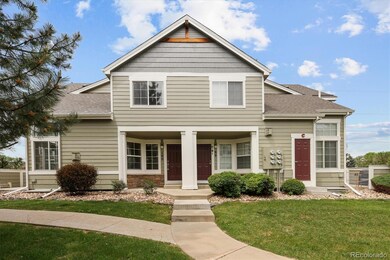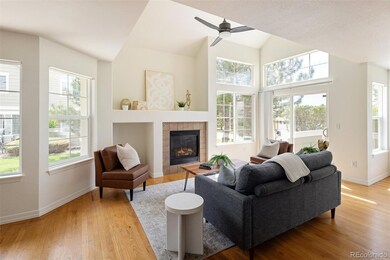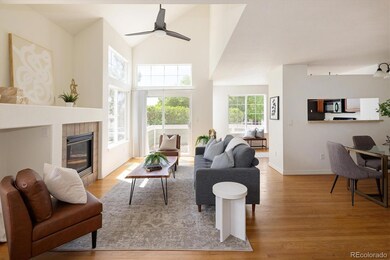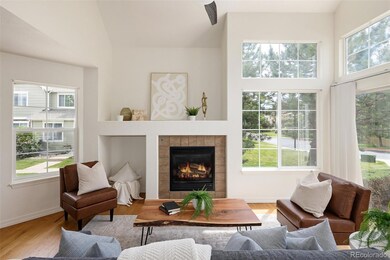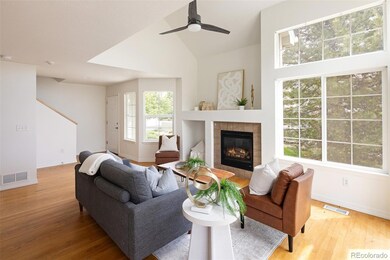
805 Summer Hawk Dr Unit 100 Longmont, CO 80504
East Side NeighborhoodEstimated payment $2,609/month
Highlights
- Open Floorplan
- Wood Flooring
- Double Pane Windows
- Vaulted Ceiling
- End Unit
- Patio
About This Home
Bright and Beautiful Townhome in a Fantastic Longmont Location! This light-filled 2-bedroom, 1.5-bath home offers a welcoming open floorplan with vaulted ceilings, a cozy gas fireplace, and expansive windows that flood the space with sunshine. Sliding glass doors lead to your private, south-facing patio complete with garden boxes—perfect for growing herbs, flowers, or veggies.The unfinished basement is ideal for storage, or expansion with rough-in plumbing and a legal egress window in place. Enjoy walking paths that wind through the neighborhood, creating a peaceful setting with easy access to the outdoors. Additional perks include a detached garage, an assigned parking space, and a low-maintenance lifestyle. Conveniently located just minutes from shops and dining—including the exciting Parkway Food Hall—and vibrant Old Town Longmont, known for its charming restaurants and small businesses. Plus, you’ll have easy access to I-25 and CO-119 to get wherever you need to go.
Listing Agent
RE/MAX Alliance - Olde Town Brokerage Email: lydia@lydiashometeam.com License #100000427 Listed on: 05/29/2025
Townhouse Details
Home Type
- Townhome
Est. Annual Taxes
- $1,996
Year Built
- Built in 2004
Lot Details
- 1,138 Sq Ft Lot
- End Unit
HOA Fees
Parking
- 1 Car Garage
Home Design
- Frame Construction
- Composition Roof
- Wood Siding
- Radon Mitigation System
Interior Spaces
- 2-Story Property
- Open Floorplan
- Vaulted Ceiling
- Ceiling Fan
- Gas Fireplace
- Double Pane Windows
- Family Room with Fireplace
- Living Room
- Dining Room
- Unfinished Basement
- Bedroom in Basement
- Radon Detector
Kitchen
- Oven
- Range
- Microwave
- Dishwasher
- Laminate Countertops
- Disposal
Flooring
- Wood
- Carpet
Bedrooms and Bathrooms
- 2 Bedrooms
Laundry
- Laundry Room
- Dryer
- Washer
Outdoor Features
- Patio
Schools
- Rocky Mountain Elementary School
- Trail Ridge Middle School
- Skyline High School
Utilities
- Forced Air Heating and Cooling System
- Gas Water Heater
- Cable TV Available
Listing and Financial Details
- Exclusions: Staging Items
- Assessor Parcel Number R0506156
Community Details
Overview
- Association fees include insurance, ground maintenance, maintenance structure, sewer, snow removal, trash, water
- Sunfield Townhomes Association, Phone Number (303) 980-0700
- Flagstaff Property Mgmnt Association, Phone Number (303) 682-0098
- Fox Meadows Subdivision
- Community Parking
- Greenbelt
Recreation
- Park
Pet Policy
- Dogs and Cats Allowed
Map
Home Values in the Area
Average Home Value in this Area
Tax History
| Year | Tax Paid | Tax Assessment Tax Assessment Total Assessment is a certain percentage of the fair market value that is determined by local assessors to be the total taxable value of land and additions on the property. | Land | Improvement |
|---|---|---|---|---|
| 2025 | $1,996 | $24,212 | $4,281 | $19,931 |
| 2024 | $1,996 | $24,212 | $4,281 | $19,931 |
| 2023 | $1,969 | $20,871 | $4,697 | $19,859 |
| 2022 | $2,001 | $20,224 | $3,308 | $16,916 |
| 2021 | $2,027 | $20,806 | $3,403 | $17,403 |
| 2020 | $1,914 | $19,699 | $2,074 | $17,625 |
| 2019 | $1,883 | $19,699 | $2,074 | $17,625 |
| 2018 | $1,531 | $16,114 | $1,944 | $14,170 |
| 2017 | $1,510 | $17,814 | $2,149 | $15,665 |
| 2016 | $1,369 | $14,320 | $3,264 | $11,056 |
| 2015 | $1,304 | $12,194 | $2,706 | $9,488 |
| 2014 | $1,139 | $12,194 | $2,706 | $9,488 |
Property History
| Date | Event | Price | Change | Sq Ft Price |
|---|---|---|---|---|
| 05/29/2025 05/29/25 | For Sale | $390,000 | -- | $343 / Sq Ft |
Purchase History
| Date | Type | Sale Price | Title Company |
|---|---|---|---|
| Interfamily Deed Transfer | -- | First American Title | |
| Quit Claim Deed | -- | Heritage Title | |
| Warranty Deed | $177,200 | Universal Land Title Co Inc |
Mortgage History
| Date | Status | Loan Amount | Loan Type |
|---|---|---|---|
| Open | $117,320 | New Conventional | |
| Closed | $119,000 | New Conventional | |
| Closed | $125,000 | New Conventional | |
| Previous Owner | $141,375 | New Conventional | |
| Previous Owner | $141,750 | New Conventional | |
| Previous Owner | $35,400 | Credit Line Revolving | |
| Closed | $35,400 | No Value Available |
Similar Homes in Longmont, CO
Source: REcolorado®
MLS Number: 8127849
APN: 1315011-28-100
- 805 Summer Hawk Dr Unit C13
- 805 Summer Hawk Dr Unit B7
- 1623 Prairie Song Place
- 804 Summer Hawk Dr Unit 203
- 804 Summer Hawk Dr Unit 10304
- 804 Summer Hawk Dr Unit 9105
- 804 Summer Hawk Dr Unit 9205
- 804 Summer Hawk Dr Unit 11304
- 804 Summer Hawk Dr Unit 6105
- 804 Summer Hawk Dr Unit 303
- 804 Summer Hawk Dr Unit 7301
- 804 Summer Hawk Dr Unit 9106
- 847 Tanager Cir
- 633 Deerwood Dr
- 930 Button Rock Dr Unit EE29
- 930 Button Rock Dr Unit K59
- 1840 Whitefeather Dr
- 502 Peregrine Cir
- 1719 Stardance Cir
- 1847 White Feather Dr
- 804 Summer Hawk Dr Unit 7301
- 1685 Cowles Ave
- 920 Cedar Pine Dr
- 1605 County Line Rd
- 1455 E 3rd Ave
- 1601 Great Western Dr
- 2051 Zlaten Dr
- 2315 Zlaten Dr
- 1100 E 17th Ave
- 630 Lashley St
- 10 8th Ave
- 1927 Rannoch Dr
- 100 E 2nd Ave
- 1337 Baker St
- 1307 Baker St Unit B
- 713 Collyer St Unit D
- 713 Collyer St Unit E
- 1350 Collyer St
- 710 Emery St Unit 204
- 710 Emery St

