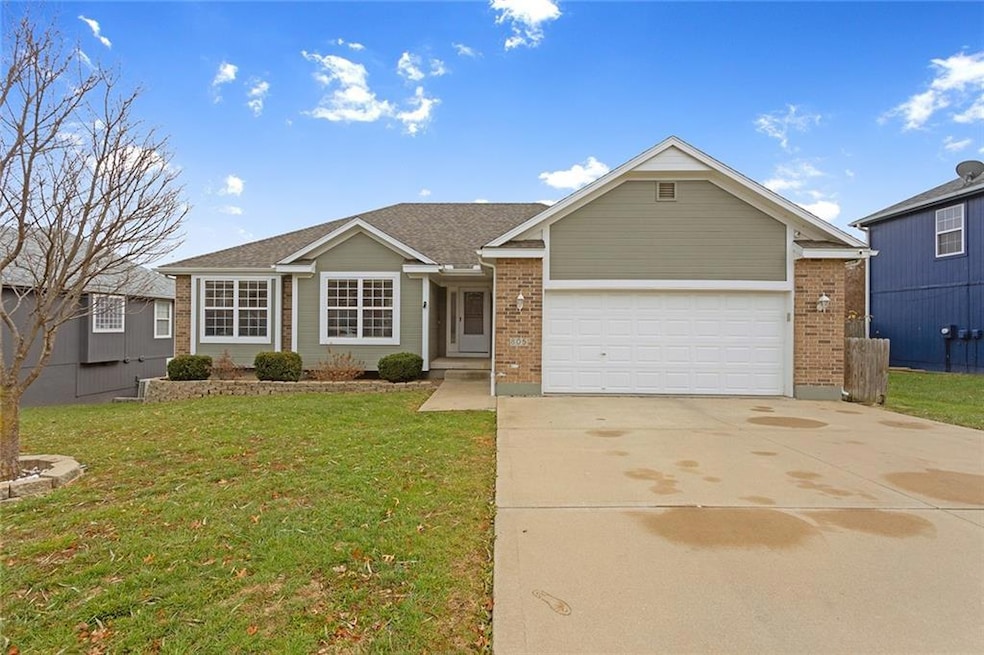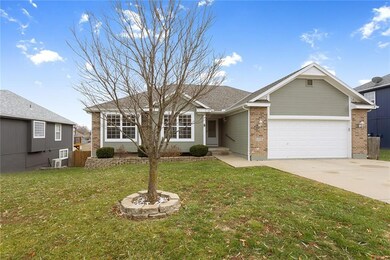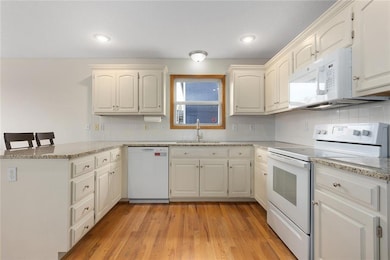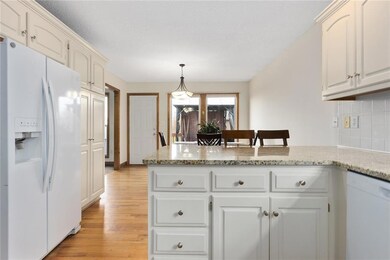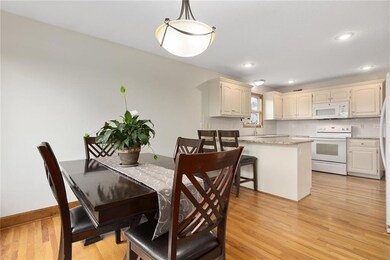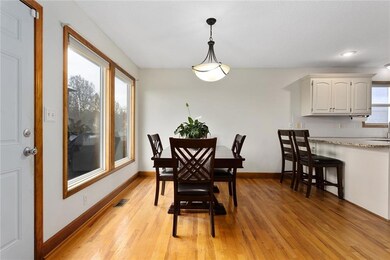
805 SW Foxtail Dr Grain Valley, MO 64029
Highlights
- Deck
- Vaulted Ceiling
- Wood Flooring
- Recreation Room
- Traditional Architecture
- Main Floor Primary Bedroom
About This Home
As of January 2025Beautiful very well cared for TRUE RANCH with TONS of space. Kitchen updated in 2020 with gorgeous granite countertops and newly painted cabinets. Kitchen also features hardwood floors, lots of cabinet and counter space, a pantry and more! Large living room has a fireplace, ceiling fan and BRAND NEW carpet. Master suite has nice wood look flooring, large walk-in closet, double vanity in the master bath, a jetted tub and separate shower. The awesome WALK-OUT basement could easily be a separate living quarters with a living room, wet bar with beautiful tiled backsplash, office and/or play area, huge bathroom with SECOND washer & dryer hookups, a 4th bedroom with huge walk-in closet, and loads of great storage space!! Nice fenced backyard has both a patio and deck for entertaining and a good sized shed! Roof & Gutters & roof on the shed all 1 year new. HVAC replaced June, 2023. Exterior newly painted 2021. Lots of new paint throughout. You will NOT be disappointed... a MUST SEE!!! PICTURES COMING SOON!
Last Agent to Sell the Property
ReeceNichols - Eastland Brokerage Phone: 816-716-7006 License #2001025114 Listed on: 12/04/2024

Home Details
Home Type
- Single Family
Est. Annual Taxes
- $4,302
Year Built
- Built in 2002
Lot Details
- 8,578 Sq Ft Lot
- Wood Fence
- Paved or Partially Paved Lot
Parking
- 2 Car Attached Garage
- Front Facing Garage
- Garage Door Opener
Home Design
- Traditional Architecture
- Composition Roof
- Board and Batten Siding
Interior Spaces
- Wet Bar
- Vaulted Ceiling
- Ceiling Fan
- Gas Fireplace
- Window Treatments
- Entryway
- Great Room with Fireplace
- Family Room Downstairs
- Combination Kitchen and Dining Room
- Recreation Room
- Workshop
Kitchen
- Breakfast Area or Nook
- Built-In Electric Oven
- Dishwasher
- Kitchen Island
- Disposal
Flooring
- Wood
- Carpet
- Laminate
- Ceramic Tile
- Luxury Vinyl Plank Tile
Bedrooms and Bathrooms
- 4 Bedrooms
- Primary Bedroom on Main
- Walk-In Closet
- 3 Full Bathrooms
- Whirlpool Bathtub
Laundry
- Laundry Room
- Laundry on main level
Finished Basement
- Walk-Out Basement
- Sump Pump
- Bedroom in Basement
Home Security
- Home Security System
- Storm Windows
- Storm Doors
Schools
- Sni-Bar Elementary School
- Grain Valley High School
Utilities
- Central Air
- Heating System Uses Natural Gas
Additional Features
- Deck
- City Lot
Community Details
- No Home Owners Association
- Abar Addition Subdivision
Listing and Financial Details
- Assessor Parcel Number 40-340-06-15-00-0-00-000
- $0 special tax assessment
Ownership History
Purchase Details
Home Financials for this Owner
Home Financials are based on the most recent Mortgage that was taken out on this home.Purchase Details
Home Financials for this Owner
Home Financials are based on the most recent Mortgage that was taken out on this home.Purchase Details
Home Financials for this Owner
Home Financials are based on the most recent Mortgage that was taken out on this home.Purchase Details
Home Financials for this Owner
Home Financials are based on the most recent Mortgage that was taken out on this home.Purchase Details
Home Financials for this Owner
Home Financials are based on the most recent Mortgage that was taken out on this home.Purchase Details
Home Financials for this Owner
Home Financials are based on the most recent Mortgage that was taken out on this home.Purchase Details
Home Financials for this Owner
Home Financials are based on the most recent Mortgage that was taken out on this home.Purchase Details
Home Financials for this Owner
Home Financials are based on the most recent Mortgage that was taken out on this home.Similar Homes in Grain Valley, MO
Home Values in the Area
Average Home Value in this Area
Purchase History
| Date | Type | Sale Price | Title Company |
|---|---|---|---|
| Warranty Deed | -- | Alliance Nationwide Title | |
| Warranty Deed | -- | Kansas City Title Inc | |
| Warranty Deed | -- | Mccaffree Short Title Co | |
| Special Warranty Deed | -- | First American Title | |
| Special Warranty Deed | -- | Continental Title | |
| Trustee Deed | $140,413 | Continental Title Company | |
| Warranty Deed | -- | Stewart Title Of Kansas City | |
| Corporate Deed | -- | Stewart Title Of Kansas City | |
| Limited Warranty Deed | -- | Stewart Title |
Mortgage History
| Date | Status | Loan Amount | Loan Type |
|---|---|---|---|
| Open | $345,950 | New Conventional | |
| Previous Owner | $220,000 | New Conventional | |
| Previous Owner | $216,600 | New Conventional | |
| Previous Owner | $160,000 | New Conventional | |
| Previous Owner | $111,200 | New Conventional | |
| Previous Owner | $125,440 | Fannie Mae Freddie Mac | |
| Previous Owner | $125,750 | Purchase Money Mortgage | |
| Previous Owner | $121,467 | Construction |
Property History
| Date | Event | Price | Change | Sq Ft Price |
|---|---|---|---|---|
| 01/17/2025 01/17/25 | Sold | -- | -- | -- |
| 12/15/2024 12/15/24 | Pending | -- | -- | -- |
| 12/10/2024 12/10/24 | For Sale | $339,900 | 0.0% | $133 / Sq Ft |
| 12/06/2024 12/06/24 | Price Changed | $339,900 | +49.1% | $133 / Sq Ft |
| 03/27/2019 03/27/19 | Sold | -- | -- | -- |
| 02/03/2019 02/03/19 | Pending | -- | -- | -- |
| 01/30/2019 01/30/19 | For Sale | $228,000 | +22.0% | $91 / Sq Ft |
| 12/22/2016 12/22/16 | Sold | -- | -- | -- |
| 11/22/2016 11/22/16 | Pending | -- | -- | -- |
| 11/09/2016 11/09/16 | For Sale | $186,900 | -- | $93 / Sq Ft |
Tax History Compared to Growth
Tax History
| Year | Tax Paid | Tax Assessment Tax Assessment Total Assessment is a certain percentage of the fair market value that is determined by local assessors to be the total taxable value of land and additions on the property. | Land | Improvement |
|---|---|---|---|---|
| 2024 | $4,470 | $54,264 | $8,911 | $45,353 |
| 2023 | $4,302 | $54,264 | $8,911 | $45,353 |
| 2022 | $3,979 | $43,890 | $4,401 | $39,489 |
| 2021 | $3,886 | $43,890 | $4,401 | $39,489 |
| 2020 | $3,433 | $38,249 | $4,401 | $33,848 |
| 2019 | $3,363 | $38,249 | $4,401 | $33,848 |
| 2018 | $3,132 | $33,289 | $3,830 | $29,459 |
| 2017 | $3,132 | $33,289 | $3,830 | $29,459 |
| 2016 | $3,002 | $31,919 | $3,422 | $28,497 |
| 2014 | $2,966 | $31,293 | $3,354 | $27,939 |
Agents Affiliated with this Home
-
Julie Henke
J
Seller's Agent in 2025
Julie Henke
ReeceNichols - Eastland
(816) 716-7006
7 in this area
88 Total Sales
-
Taelor Givens
T
Buyer's Agent in 2025
Taelor Givens
Chartwell Realty LLC
(816) 813-1517
1 in this area
12 Total Sales
-
D
Seller's Agent in 2019
Deborah Veatch
ReeceNichols - Eastland
-
Barbara Watts
B
Seller Co-Listing Agent in 2019
Barbara Watts
ReeceNichols - Eastland
3 in this area
38 Total Sales
-
K
Buyer's Agent in 2019
Kristi Fellers
Realty Professionals Heartland
(816) 446-7919
-
Beth Franklin

Seller's Agent in 2016
Beth Franklin
Keller Williams Platinum Prtnr
(816) 525-7000
1 in this area
72 Total Sales
Map
Source: Heartland MLS
MLS Number: 2522134
APN: 40-340-06-15-00-0-00-000
- 610 SW Cross Creek Dr
- 802 SW Shorthorn Dr
- 814 SW Shorthorn Dr
- 802 SW Crestview Ct
- 657 SW Tisha Ln
- 30202 Norris Ct
- 517 SW Lakeview Dr
- 1006 SW Shorthorn Dr
- 707 SW Graystone Dr
- 1010 SW Cross Creek Dr
- 2705 NE Crestview St
- 511 SW Hillside Dr
- 647 SW Crestview Dr
- 621 SW Muriel Dr
- 650 E Ryan Rd
- 1016 SW Sandy Ln
- 1304 SW Cross Creek Dr
- 805 SW Lee Ann Dr
- 833 SW Lee Ann Dr
- 828 SW Harvest Dr
