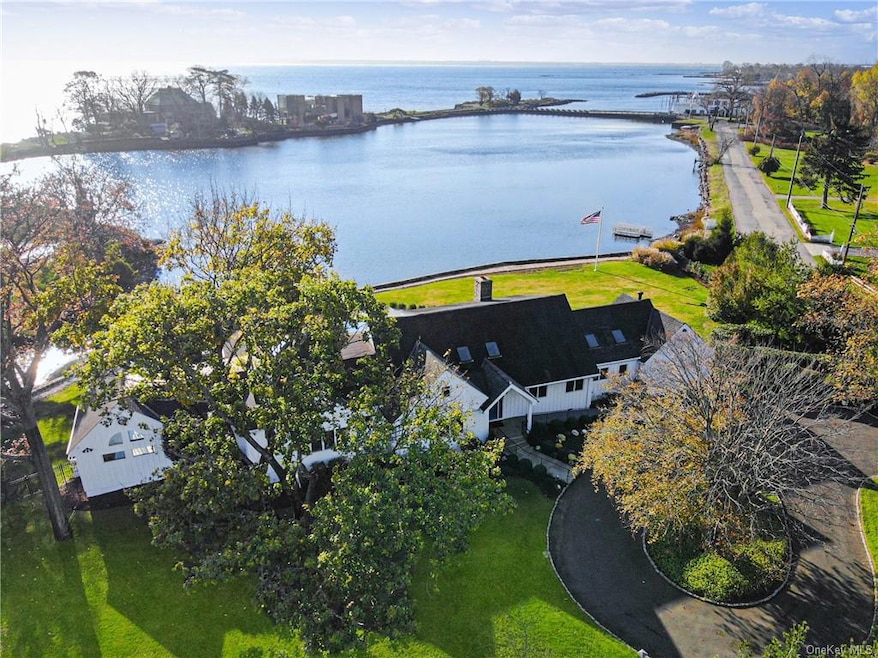
805 Taylors Ln Mamaroneck, NY 10543
Highlights
- Docks
- Indoor Pool
- 1.08 Acre Lot
- Daniel Warren Elementary School Rated A
- Waterfront
- 3-minute walk to Otter Creek Preserve
About This Home
As of October 2024Sensational, private MODERN WATERFRONT overlooks Van Amringe Mill Pond, LI Sound w. fabulous views from nearly every room in house! Indoor heated pool AND outdoor heated pool, offers swimming year round! Private dock on pond for non-motorized boats. This MODERN offers easy, open sun drenched floor plan. Foyer w.water views leads to formal liv rm w.FPL, chef's level EIK w. breakfst rm/sunrm, family rm all w. glass sliders/VIEWS open to pool w. entertaining deck. 1st Fl bedroom wing offers luxe primary suite w.vaulted ceiling, glass slider to deck/pool w. water views, luxe spa-like bath, dual WIC's, access to Indoor POOL (add'l 840sf). 2nd bedroom w. modern bath. Off kitchen is powder rm, office area, lndry/mudrm to att 2car garage. 2nd Fl 2-room bedrm suite w.bath. WIC. Enviable seaside lifestyle w. outdoor shower, glorious views, boating, kayaks, canoes, paddle boarding for endless entertaining! Best living on water's edge next to Otter Creek Nature Preserve. Sail over to own this gem.
Last Agent to Sell the Property
Houlihan Lawrence Inc. Brokerage Phone: 914 8330420 License #30FO0834341 Listed on: 07/10/2024

Home Details
Home Type
- Single Family
Est. Annual Taxes
- $87,983
Year Built
- Built in 1952
Lot Details
- 1.08 Acre Lot
- Waterfront
- Back Yard Fenced
- Level Lot
- Sprinkler System
Parking
- 2 Car Attached Garage
Home Design
- Cape Cod Architecture
- Colonial Architecture
- Frame Construction
- Wood Siding
Interior Spaces
- 4,360 Sq Ft Home
- 2-Story Property
- Cathedral Ceiling
- Skylights
- 1 Fireplace
- Entrance Foyer
- Formal Dining Room
- Wood Flooring
- Water Views
- Unfinished Basement
- Partial Basement
Kitchen
- Eat-In Kitchen
- Oven
- Cooktop
- Microwave
- Dishwasher
- Granite Countertops
Bedrooms and Bathrooms
- 3 Bedrooms
- Primary Bedroom on Main
- Walk-In Closet
- Powder Room
Laundry
- Dryer
- Washer
Pool
- Indoor Pool
- In Ground Pool
Outdoor Features
- Water Access
- Docks
- Deck
- Patio
Schools
- F E Bellows Elementary School
- Rye Neck Middle School
- Rye Neck Senior High School
Utilities
- Forced Air Heating and Cooling System
- Heating System Uses Natural Gas
- Septic Tank
Additional Features
- ADA Compliant
- Property is near public transit
Listing and Financial Details
- Assessor Parcel Number 4803-155-000-00061-001-0004-0000000
Ownership History
Purchase Details
Home Financials for this Owner
Home Financials are based on the most recent Mortgage that was taken out on this home.Purchase Details
Purchase Details
Similar Homes in the area
Home Values in the Area
Average Home Value in this Area
Purchase History
| Date | Type | Sale Price | Title Company |
|---|---|---|---|
| Executors Deed | $3,800,000 | Thoroughbred Title | |
| Bargain Sale Deed | $3,095,000 | First American Title Ins Co | |
| Interfamily Deed Transfer | -- | -- |
Mortgage History
| Date | Status | Loan Amount | Loan Type |
|---|---|---|---|
| Previous Owner | $94,652 | Unknown |
Property History
| Date | Event | Price | Change | Sq Ft Price |
|---|---|---|---|---|
| 10/08/2024 10/08/24 | Sold | $3,800,000 | +1.3% | $872 / Sq Ft |
| 08/02/2024 08/02/24 | Pending | -- | -- | -- |
| 07/10/2024 07/10/24 | For Sale | $3,750,000 | 0.0% | $860 / Sq Ft |
| 05/09/2023 05/09/23 | Rented | $21,000 | -4.5% | -- |
| 03/10/2023 03/10/23 | For Rent | $22,000 | -- | -- |
Tax History Compared to Growth
Tax History
| Year | Tax Paid | Tax Assessment Tax Assessment Total Assessment is a certain percentage of the fair market value that is determined by local assessors to be the total taxable value of land and additions on the property. | Land | Improvement |
|---|---|---|---|---|
| 2024 | $113,163 | $3,952,300 | $2,006,700 | $1,945,600 |
| 2023 | $63,657 | $3,837,200 | $1,911,100 | $1,926,100 |
| 2022 | $67,624 | $3,520,400 | $1,911,100 | $1,609,300 |
| 2021 | $88,470 | $3,321,100 | $1,911,100 | $1,410,000 |
| 2020 | $100,397 | $3,321,100 | $1,911,100 | $1,410,000 |
| 2019 | $116,664 | $3,843,200 | $2,297,800 | $1,545,400 |
| 2018 | $72,535 | $4,003,000 | $2,470,800 | $1,532,200 |
| 2017 | $15,397 | $3,953,100 | $2,453,700 | $1,499,400 |
| 2016 | $110,919 | $3,675,100 | $2,265,900 | $1,409,200 |
| 2015 | -- | $3,557,100 | $2,235,000 | $1,322,100 |
| 2014 | -- | $3,194,100 | $1,994,800 | $1,199,300 |
| 2013 | -- | $3,287,200 | $2,043,400 | $1,243,800 |
Agents Affiliated with this Home
-
Pollena Forsman

Seller's Agent in 2024
Pollena Forsman
Houlihan Lawrence Inc.
(914) 420-8665
24 in this area
282 Total Sales
-
Caroline Weinstein

Buyer's Agent in 2024
Caroline Weinstein
Julia B Fee Sothebys Int. Rlty
(914) 216-3518
6 in this area
24 Total Sales
Map
Source: OneKey® MLS
MLS Number: KEY6289506
APN: 4803-155-000-00061-001-0004-0000000
- 6 Shore Rd
- 921 Soundview Dr
- 720 The Pkwy
- 629 Shore Acres Dr
- 8 Walden Ln
- 4 Kassel Ct
- 911 Stuart Ave
- 1035 E Boston Post Rd Unit 2-4
- 120 Lawn Terrace Unit 2G
- 114 Lawn Terrace Unit 1B
- 100 Lawn Terrace Unit 1A
- 490 Bleeker Ave Unit 1-J
- 332 Sterling Ave
- 604 Tompkins Ave Unit B17
- 1325 Stoneybrook Ave
- 705 The Crescent
- 803 Oakwood Rd
- 805 Oakwood Rd
- 200 Jensen Ave
- 208 Wagner Ave
