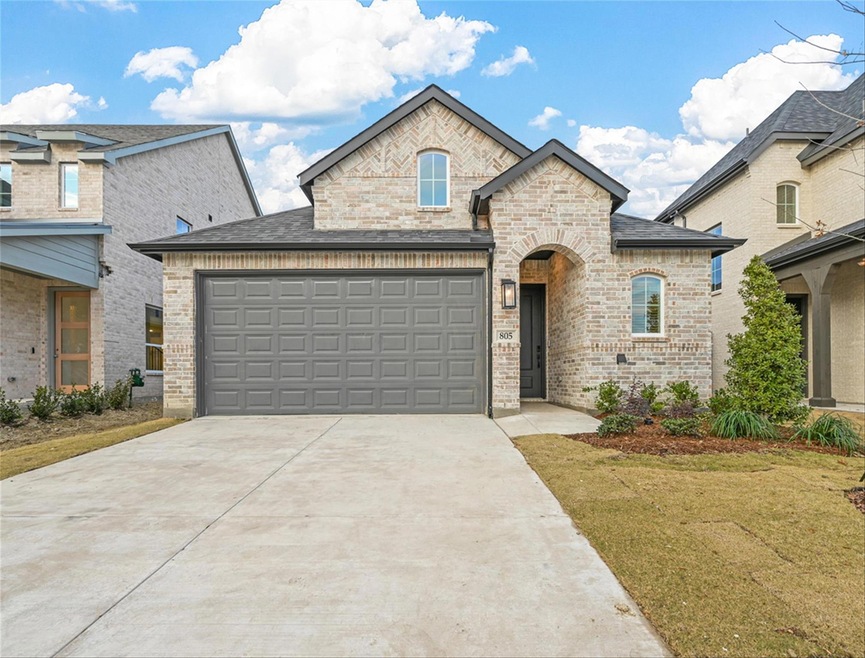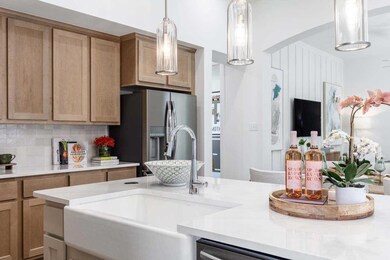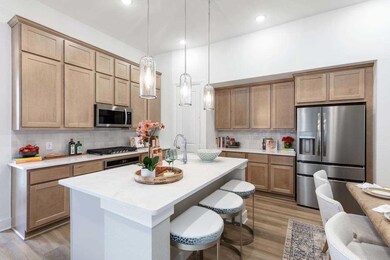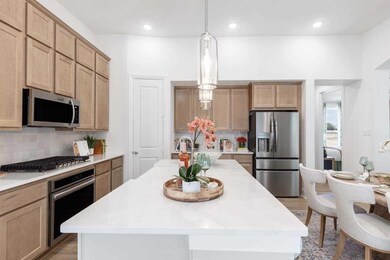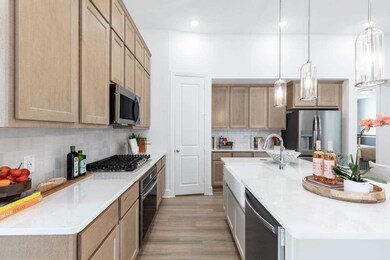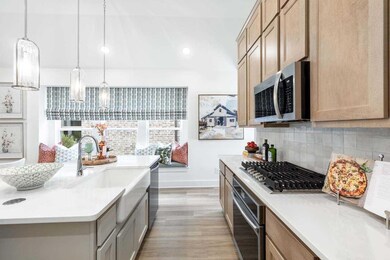
Highlights
- New Construction
- Clubhouse
- Traditional Architecture
- P M Akin Elementary School Rated A
- Vaulted Ceiling
- Community Pool
About This Home
As of January 2025MLS# 20735967 - Built by Highland Homes - Ready Now! ~ Bristol Plan - 11ft Ceilings, Champagne-Stained Kitchen Cabinets, Stainless Apron Sink, Quartz Countertops, Herringbone Subway Tile Backsplash, Stained Paneled kitchen island, 8ft doors throughout, Luxury Vinyl Flooring in all common areas, Freestanding Tub and Glass shower with dropped tile pan, Matte Black lighting & plumbing fixtures, Boxed Window Seat in Primary and Kitchen!!
Last Agent to Sell the Property
HomesUSA.com Brokerage Email: caballero@homesusa.com License #0096651 Listed on: 09/23/2024
Home Details
Home Type
- Single Family
Year Built
- Built in 2024 | New Construction
Lot Details
- 4,879 Sq Ft Lot
- Lot Dimensions are 40x122
- Gated Home
- Wood Fence
- Landscaped
- Interior Lot
- Sprinkler System
- Back Yard
HOA Fees
- $79 Monthly HOA Fees
Parking
- 2-Car Garage with one garage door
- Front Facing Garage
- Garage Door Opener
Home Design
- Traditional Architecture
- Brick Exterior Construction
- Slab Foundation
- Composition Roof
Interior Spaces
- 1,885 Sq Ft Home
- 1-Story Property
- Vaulted Ceiling
- Decorative Lighting
- ENERGY STAR Qualified Windows
Kitchen
- Electric Oven
- Gas Cooktop
- Microwave
- Dishwasher
- Kitchen Island
- Disposal
Flooring
- Carpet
- Ceramic Tile
- Vinyl Plank
Bedrooms and Bathrooms
- 4 Bedrooms
- Walk-In Closet
- 3 Full Bathrooms
- Low Flow Toliet
Laundry
- Laundry in Utility Room
- Full Size Washer or Dryer
- Electric Dryer Hookup
Home Security
- Smart Home
- Fire and Smoke Detector
Eco-Friendly Details
- Rain or Freeze Sensor
- Energy-Efficient Thermostat
- Mechanical Fresh Air
Outdoor Features
- Rain Gutters
Schools
- Akin Elementary School
- Burnett Middle School
- Harrison Middle School
- Wylie East High School
Utilities
- Central Heating and Cooling System
- Vented Exhaust Fan
- Heating System Uses Natural Gas
- Underground Utilities
- Overhead Utilities
- Individual Gas Meter
- Municipal Utilities District for Water and Sewer
- Tankless Water Heater
- Cable TV Available
Listing and Financial Details
- Legal Lot and Block 18 / E
- Assessor Parcel Number 805 Trailing Vine
Community Details
Overview
- Association fees include full use of facilities
- Legacy Southwest HOA, Phone Number (214) 705-1615
- Located in the Hillstead master-planned community
- Hillstead Subdivision
- Mandatory home owners association
Amenities
- Clubhouse
- Community Mailbox
Recreation
- Community Pool
- Jogging Path
Similar Homes in Lavon, TX
Home Values in the Area
Average Home Value in this Area
Property History
| Date | Event | Price | Change | Sq Ft Price |
|---|---|---|---|---|
| 01/27/2025 01/27/25 | Sold | -- | -- | -- |
| 12/27/2024 12/27/24 | Pending | -- | -- | -- |
| 11/30/2024 11/30/24 | Price Changed | $389,990 | -2.5% | $207 / Sq Ft |
| 11/16/2024 11/16/24 | For Sale | $399,990 | 0.0% | $212 / Sq Ft |
| 11/10/2024 11/10/24 | Pending | -- | -- | -- |
| 09/23/2024 09/23/24 | Price Changed | $399,990 | -9.1% | $212 / Sq Ft |
| 09/23/2024 09/23/24 | For Sale | $440,159 | -- | $234 / Sq Ft |
Tax History Compared to Growth
Agents Affiliated with this Home
-
Ben Caballero

Seller's Agent in 2025
Ben Caballero
HomesUSA.com
(888) 872-6006
30,732 Total Sales
-
Brad Piper
B
Buyer's Agent in 2025
Brad Piper
All City Real Estate, Ltd. Co.
(817) 789-9766
56 Total Sales
Map
Source: North Texas Real Estate Information Systems (NTREIS)
MLS Number: 20735967
- 827 Stone Grove Rd
- 813 Stone Grove Rd
- 825 Trailing Vine Way
- 805 Stone Grove Rd
- 815 Willow Stream Dr
- 829 Stone Grove Rd
- 1811 Hillside Stroll Dr
- 1811 Hillside Stroll Dr
- 1811 Hillside Stroll Dr
- 1811 Hillside Stroll Dr
- 1811 Hillside Stroll Dr
- 1811 Hillside Stroll Dr
- 1811 Hillside Stroll Dr
- 1811 Hillside Stroll Dr
- 1811 Hillside Stroll Dr
- 1811 Hillside Stroll Dr
- 817 Willow Stream Dr
- 808 Trailing Vine Way
- 832 Trailing Vine Way
- 824 Trailing Vine Way
