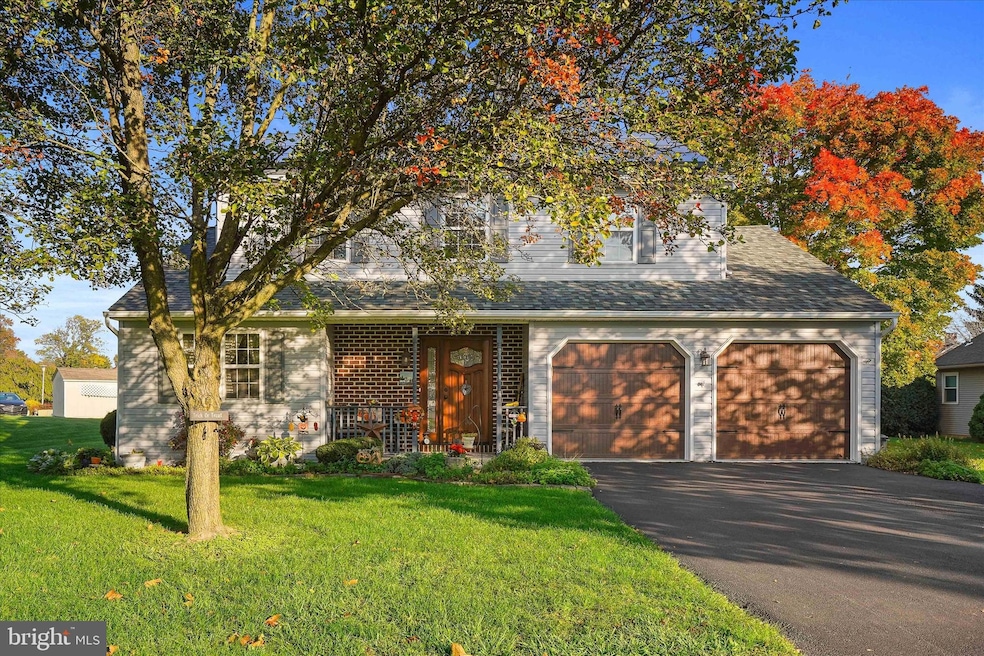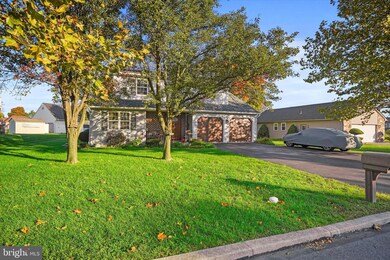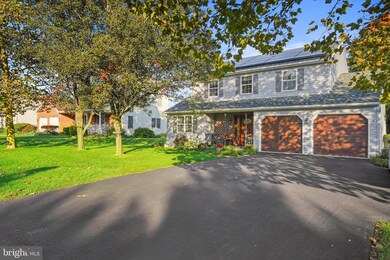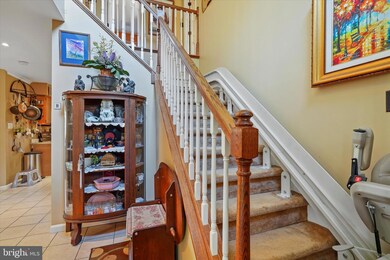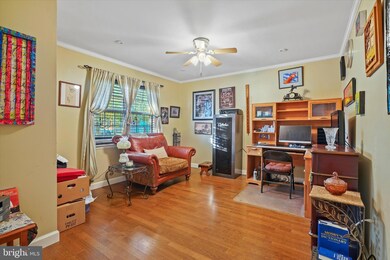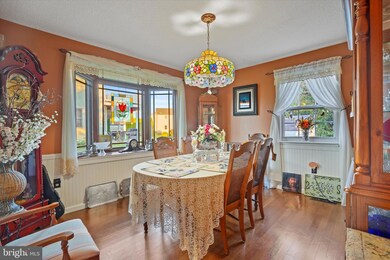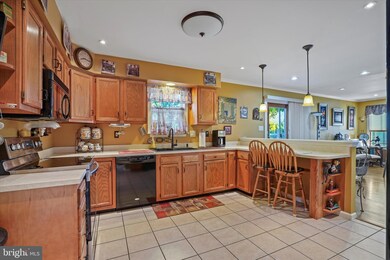
805 Tuckerton Rd Reading, PA 19605
Fox Chase NeighborhoodHighlights
- Traditional Floor Plan
- Wood Flooring
- Sitting Room
- Cathedral Ceiling
- No HOA
- 2-minute walk to The River
About This Home
As of December 2022This home is in great condition. It's layout gives potential for many possibilities. 2 story foyer entry with chair lift to second floor. The MBr is furnished with a walk-in closet and bath. 2 additional BR's with ceiling fans. Kitchen is open to family room for great entertaining and has access to 2 tier deck in the back, overlooking a large level lot. Also comes with a formal dining room. Main floor laundry and a bonus/sitting room. Fully finished lower level with gas fireplace. The house has central air and economical gas heat. Right across from a park. Don't miss this opportunity!
Last Agent to Sell the Property
Hostetter Realty LLC License #RS311745 Listed on: 11/02/2022
Home Details
Home Type
- Single Family
Est. Annual Taxes
- $1,962
Year Built
- Built in 1996
Lot Details
- 0.27 Acre Lot
- Landscaped
- Cleared Lot
- Property is in very good condition
Parking
- 2 Car Direct Access Garage
- 2 Driveway Spaces
- Front Facing Garage
- On-Street Parking
Home Design
- Brick Exterior Construction
- Shingle Roof
- Vinyl Siding
- Concrete Perimeter Foundation
Interior Spaces
- 1,800 Sq Ft Home
- Property has 2 Levels
- Traditional Floor Plan
- Chair Railings
- Crown Molding
- Cathedral Ceiling
- Ceiling Fan
- Recessed Lighting
- Gas Fireplace
- Double Pane Windows
- Window Treatments
- Sliding Doors
- Family Room Off Kitchen
- Sitting Room
- Living Room
- Formal Dining Room
- Finished Basement
Kitchen
- Electric Oven or Range
- Built-In Microwave
- Ice Maker
- Dishwasher
Flooring
- Wood
- Carpet
- Laminate
- Ceramic Tile
Bedrooms and Bathrooms
- 3 Bedrooms
- En-Suite Primary Bedroom
- En-Suite Bathroom
- Walk-In Closet
Laundry
- Laundry on main level
- Front Loading Dryer
- Washer
Home Security
- Carbon Monoxide Detectors
- Fire and Smoke Detector
Accessible Home Design
- Grab Bars
- Chairlift
- More Than Two Accessible Exits
Eco-Friendly Details
- Energy-Efficient Appliances
Outdoor Features
- Exterior Lighting
- Shed
Utilities
- Central Heating and Cooling System
- Vented Exhaust Fan
- Underground Utilities
- 200+ Amp Service
- Water Treatment System
- Natural Gas Water Heater
- Phone Available
- Satellite Dish
- Cable TV Available
Community Details
- No Home Owners Association
Listing and Financial Details
- Tax Lot 0808
- Assessor Parcel Number 66-4399-16-92-0808
Ownership History
Purchase Details
Home Financials for this Owner
Home Financials are based on the most recent Mortgage that was taken out on this home.Purchase Details
Purchase Details
Home Financials for this Owner
Home Financials are based on the most recent Mortgage that was taken out on this home.Purchase Details
Home Financials for this Owner
Home Financials are based on the most recent Mortgage that was taken out on this home.Similar Homes in Reading, PA
Home Values in the Area
Average Home Value in this Area
Purchase History
| Date | Type | Sale Price | Title Company |
|---|---|---|---|
| Deed | $328,000 | -- | |
| Deed | $250,944 | Boland Brian F | |
| Deed | $180,000 | None Available | |
| Deed | $169,500 | -- |
Mortgage History
| Date | Status | Loan Amount | Loan Type |
|---|---|---|---|
| Open | $278,800 | New Conventional | |
| Previous Owner | $160,000 | New Conventional | |
| Previous Owner | $100,000 | New Conventional | |
| Previous Owner | $62,700 | Stand Alone Second | |
| Previous Owner | $154,990 | Purchase Money Mortgage |
Property History
| Date | Event | Price | Change | Sq Ft Price |
|---|---|---|---|---|
| 12/20/2022 12/20/22 | Sold | $328,000 | +2.5% | $182 / Sq Ft |
| 11/05/2022 11/05/22 | Pending | -- | -- | -- |
| 11/02/2022 11/02/22 | For Sale | $320,000 | +77.8% | $178 / Sq Ft |
| 05/02/2013 05/02/13 | Sold | $180,000 | 0.0% | $70 / Sq Ft |
| 10/16/2012 10/16/12 | Pending | -- | -- | -- |
| 10/16/2012 10/16/12 | Off Market | $180,000 | -- | -- |
| 10/03/2012 10/03/12 | For Sale | $175,000 | -- | $68 / Sq Ft |
Tax History Compared to Growth
Tax History
| Year | Tax Paid | Tax Assessment Tax Assessment Total Assessment is a certain percentage of the fair market value that is determined by local assessors to be the total taxable value of land and additions on the property. | Land | Improvement |
|---|---|---|---|---|
| 2025 | $1,962 | $130,700 | $35,700 | $95,000 |
| 2024 | $6,292 | $130,700 | $35,700 | $95,000 |
| 2023 | $5,906 | $130,700 | $35,700 | $95,000 |
| 2022 | $0 | $130,700 | $35,700 | $95,000 |
| 2021 | $5,808 | $130,700 | $35,700 | $95,000 |
| 2020 | $5,671 | $130,700 | $35,700 | $95,000 |
| 2019 | $5,550 | $130,700 | $35,700 | $95,000 |
| 2018 | $0 | $130,700 | $35,700 | $95,000 |
| 2017 | $5,350 | $130,700 | $35,700 | $95,000 |
| 2016 | -- | $130,700 | $35,700 | $95,000 |
| 2015 | -- | $130,700 | $35,700 | $95,000 |
| 2014 | -- | $130,700 | $35,700 | $95,000 |
Agents Affiliated with this Home
-
Donna Brubaker

Seller's Agent in 2022
Donna Brubaker
Hostetter Realty LLC
(717) 354-6416
1 in this area
8 Total Sales
-
Dhayibeth Vasquez

Buyer's Agent in 2022
Dhayibeth Vasquez
Pagoda Realty
(717) 769-9481
1 in this area
2 Total Sales
-
Heather Christie

Seller's Agent in 2013
Heather Christie
BHHS Homesale Realty- Reading Berks
(484) 332-0839
31 Total Sales
Map
Source: Bright MLS
MLS Number: PABK2023524
APN: 66-4399-16-92-0808
- 4312 Stoudts Ferry Bridge Rd
- 705 Beyer Ave
- 1206 Fredrick Blvd
- 1027 Fredrick Blvd
- 1137 Fredrick Blvd Unit 32D
- 809 Whitner Rd
- 1318 Fredrick Blvd
- 4105 Kinder Dr
- 918 Laurelee Ave
- 4116 Merrybells Ave
- 1058 Laurelee Ave
- 1136 Ashbourne Dr
- 1133 Ashbourne Dr
- 3715 Rosewood Ave
- 1145 Whitner Rd
- 5203 Stoudts Ferry Bridge Rd
- 5205 Stoudts Ferry Bridge Rd
- 5207 Stoudts Ferry Bridge Rd
- 5211 Stoudts Ferry Bridge Rd Unit 75
- 5213 Stoudts Ferry Bridge Rd
