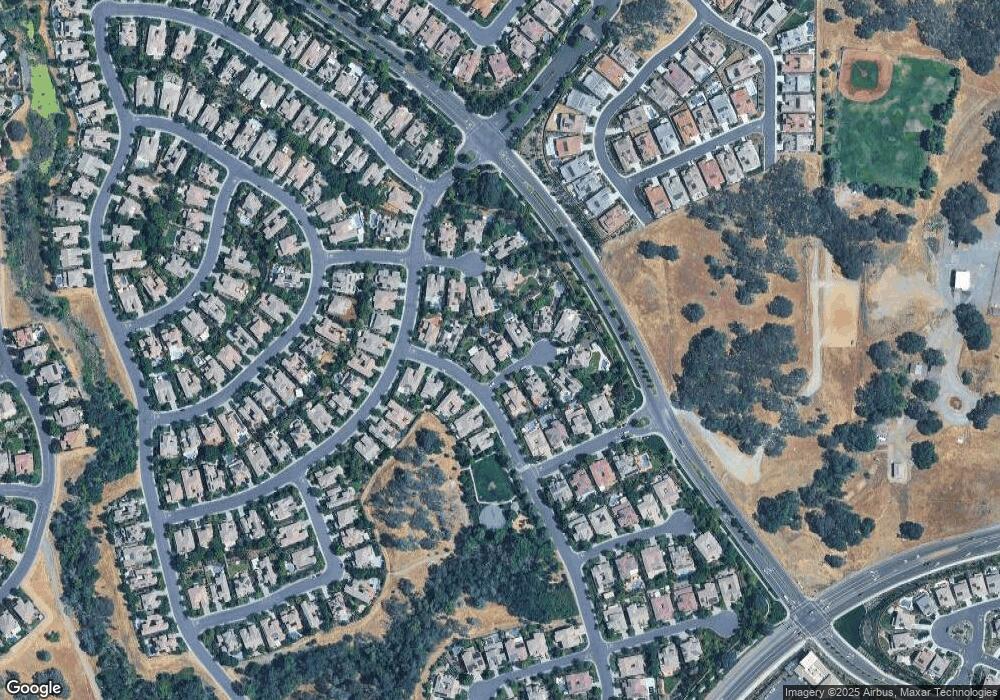805 Vanderbilt Ct El Dorado Hills, CA 95762
Serrano Village NeighborhoodEstimated Value: $680,000 - $1,148,000
4
Beds
3
Baths
2,962
Sq Ft
$316/Sq Ft
Est. Value
About This Home
This home is located at 805 Vanderbilt Ct, El Dorado Hills, CA 95762 and is currently estimated at $935,333, approximately $315 per square foot. 805 Vanderbilt Ct is a home located in El Dorado County with nearby schools including Lakeview Elementary School, Marina Village Middle School, and Ponderosa High School.
Ownership History
Date
Name
Owned For
Owner Type
Purchase Details
Closed on
Aug 17, 2011
Sold by
Moore Derek T and Moore Kresta
Bought by
Smith Jason H and Smith Kim
Current Estimated Value
Home Financials for this Owner
Home Financials are based on the most recent Mortgage that was taken out on this home.
Original Mortgage
$373,500
Outstanding Balance
$256,913
Interest Rate
4.43%
Mortgage Type
New Conventional
Estimated Equity
$678,420
Purchase Details
Closed on
Apr 1, 2008
Sold by
Christensen Brent J and Christensen Jennifer L
Bought by
Moore Derek T and Moore Kresta
Home Financials for this Owner
Home Financials are based on the most recent Mortgage that was taken out on this home.
Original Mortgage
$314,000
Interest Rate
6.04%
Mortgage Type
Purchase Money Mortgage
Purchase Details
Closed on
May 1, 2006
Sold by
Centex Homes
Bought by
Christensen Brent J and Christensen Jennifer L
Home Financials for this Owner
Home Financials are based on the most recent Mortgage that was taken out on this home.
Original Mortgage
$450,000
Interest Rate
6.25%
Mortgage Type
Fannie Mae Freddie Mac
Create a Home Valuation Report for This Property
The Home Valuation Report is an in-depth analysis detailing your home's value as well as a comparison with similar homes in the area
Home Values in the Area
Average Home Value in this Area
Purchase History
| Date | Buyer | Sale Price | Title Company |
|---|---|---|---|
| Smith Jason H | $415,000 | Fidelity Natl Title Co Of Ca | |
| Moore Derek T | $558,000 | First American Title Company | |
| Christensen Brent J | $631,500 | Commerce Title Company |
Source: Public Records
Mortgage History
| Date | Status | Borrower | Loan Amount |
|---|---|---|---|
| Open | Smith Jason H | $373,500 | |
| Previous Owner | Moore Derek T | $314,000 | |
| Previous Owner | Christensen Brent J | $450,000 |
Source: Public Records
Tax History Compared to Growth
Tax History
| Year | Tax Paid | Tax Assessment Tax Assessment Total Assessment is a certain percentage of the fair market value that is determined by local assessors to be the total taxable value of land and additions on the property. | Land | Improvement |
|---|---|---|---|---|
| 2025 | $7,432 | $545,763 | $160,767 | $384,996 |
| 2024 | $7,432 | $535,063 | $157,615 | $377,448 |
| 2023 | $7,461 | $524,573 | $154,525 | $370,048 |
| 2022 | $7,406 | $514,289 | $151,496 | $362,793 |
| 2021 | $7,354 | $504,206 | $148,526 | $355,680 |
| 2020 | $7,299 | $499,037 | $147,004 | $352,033 |
| 2019 | $7,235 | $489,253 | $144,122 | $345,131 |
| 2018 | $7,086 | $479,661 | $141,297 | $338,364 |
| 2017 | $7,024 | $470,257 | $138,527 | $331,730 |
| 2016 | $6,970 | $461,037 | $135,811 | $325,226 |
| 2015 | $6,875 | $454,114 | $133,772 | $320,342 |
| 2014 | $6,875 | $445,220 | $131,152 | $314,068 |
Source: Public Records
Map
Nearby Homes
- 801 Vanderbilt Ct
- 4077 Bothwell Cir
- 2059 Beckett Dr Unit 8
- 2050 Impressionist Way
- 100 Chardin Place
- 3350 Greenview Dr
- 2289 Brannan Way
- 3418 Greenview Dr
- 6043 Southerness Dr
- 2322 Brannan Way
- 4730 Holliday Ln
- 4040 Hawk View Rd
- 202 Zenaida Ct
- 511 Renaissance Place
- 2353 Brannan Way
- 4040 Hawk View Rd
- 1801 Ruby Dome St
- 3456 Archetto Dr
- 4001 Royal Troon Dr
- 1811 Ruby Dome St
- 809 Vanderbilt Ct
- 610 Ramsey Place
- 2494 Beckett Dr
- 813 Vanderbilt Ct
- 606 Ramsey Place
- 806 Vanderbilt Ct
- 802 Vanderbilt Ct
- 612 Ramsey Place
- 2500 Beckett Dr
- 2487 Beckett Dr
- 815 Vanderbilt Ct
- 602 Ramsey Place
- 810 Vanderbilt Ct
- 2493 Beckett Dr
- 2477 Beckett Dr
- 2501 Beckett Dr
- 611 Ramsey Place
- 2471 Beckett Dr
- 6526 Preston Way
- 6520 Preston Way
