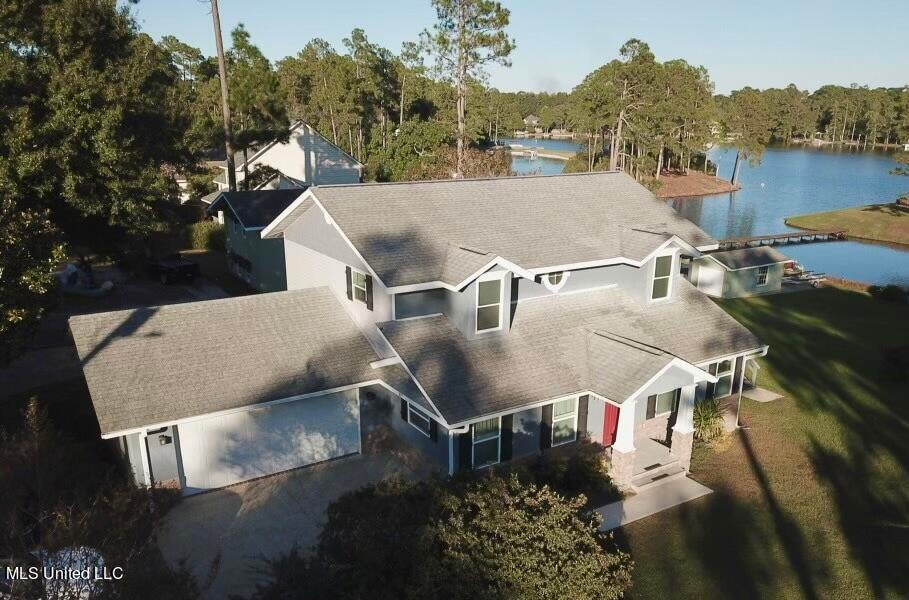
805 W Lakeshore Dr Carriere, MS 39426
Highlights
- Marina
- Fishing
- Community Lake
- Lake Front
- Gated Community
- Clubhouse
About This Home
As of November 2024Discover the joy of waterfront living in this beautifully renovated lakeside home, featuring modern upgrades and unique touches, perfect for nature lovers and spacious living. Renovated in 2014, the first floor was taken down to the studs and rebuilt, including new HVAC and ductwork for maximum comfort and efficiency. This home offers a full kitchen and family room on both the upper and lower levels, making it ideal for large families or hosting guests with ease. Both floors boast peaceful lake views from the large array of windows. The main floor features an open-concept kitchen and living area, along with a master suite, master bath, and walk-in closet reinforced with 9-inch center studs for added storm safety. Upstairs, a second kitchen and den provide additional living, complete with a private bedroom and bath. Located in a secure, gated community with amenities, including a swimming pool, clubhouse, restaurant, and parks, this updated home has it all. Schedule a tour today!
Last Agent to Sell the Property
Judy Cuccio
Coldwell Banker Country Properties, Inc. Listed on: 10/18/2024
Home Details
Home Type
- Single Family
Est. Annual Taxes
- $477
Year Built
- Built in 1975
Lot Details
- 0.39 Acre Lot
- Lake Front
Parking
- 2 Car Garage
Home Design
- Slab Foundation
- Architectural Shingle Roof
- Stucco
- Stone
Interior Spaces
- 2,278 Sq Ft Home
- 2-Story Property
- Cathedral Ceiling
- Ceiling Fan
- Recessed Lighting
- Combination Kitchen and Living
Kitchen
- Breakfast Bar
- Built-In Electric Range
- Dishwasher
Flooring
- Wood
- Carpet
- Ceramic Tile
Bedrooms and Bathrooms
- 2 Bedrooms
- Primary Bedroom on Main
- Walk-In Closet
- In-Law or Guest Suite
- 3 Full Bathrooms
Outdoor Features
- Access To Lake
- Shed
Utilities
- Central Heating and Cooling System
- Heat Pump System
Listing and Financial Details
- Assessor Parcel Number 5-16-9-31-000-040-0500
Community Details
Overview
- Property has a Home Owners Association
- Association fees include security
- Hide A Way Lake Subdivision
- The community has rules related to covenants, conditions, and restrictions
- Community Lake
Amenities
- Restaurant
- Clubhouse
Recreation
- Marina
- Tennis Courts
- Community Pool
- Fishing
- Park
Security
- Gated Community
Ownership History
Purchase Details
Home Financials for this Owner
Home Financials are based on the most recent Mortgage that was taken out on this home.Similar Homes in Carriere, MS
Home Values in the Area
Average Home Value in this Area
Purchase History
| Date | Type | Sale Price | Title Company |
|---|---|---|---|
| Warranty Deed | -- | Pilger Title Co |
Property History
| Date | Event | Price | Change | Sq Ft Price |
|---|---|---|---|---|
| 11/22/2024 11/22/24 | Sold | -- | -- | -- |
| 11/06/2024 11/06/24 | Pending | -- | -- | -- |
| 10/18/2024 10/18/24 | For Sale | $407,000 | -- | $179 / Sq Ft |
Tax History Compared to Growth
Tax History
| Year | Tax Paid | Tax Assessment Tax Assessment Total Assessment is a certain percentage of the fair market value that is determined by local assessors to be the total taxable value of land and additions on the property. | Land | Improvement |
|---|---|---|---|---|
| 2024 | $467 | $11,941 | $0 | $0 |
| 2023 | $467 | $11,187 | $0 | $0 |
| 2022 | $469 | $11,187 | $0 | $0 |
| 2021 | $466 | $11,187 | $0 | $0 |
| 2020 | $468 | $11,187 | $0 | $0 |
| 2019 | $486 | $11,428 | $0 | $0 |
| 2018 | $483 | $11,428 | $0 | $0 |
| 2017 | $0 | $11,428 | $0 | $0 |
| 2016 | $455 | $11,428 | $0 | $0 |
| 2015 | -- | $10,504 | $0 | $0 |
| 2014 | -- | $10,318 | $0 | $0 |
Agents Affiliated with this Home
-
J
Seller's Agent in 2024
Judy Cuccio
Coldwell Banker Country Properties, Inc.
-
Denise Maggiore
D
Buyer's Agent in 2024
Denise Maggiore
Coldwell Banker Country Properties, Inc.
(985) 290-5736
53 Total Sales
Map
Source: MLS United
MLS Number: 4094508
APN: 5-16-9-31-000-040-0500
- 0 W Lakeshore Dr Lot 929
- 127 Ridgeview Dr
- 0 Ridgeview Dr
- 906 W Lakeshore Dr
- 119 Ridgeview Dr
- 103 Woodlark Cir
- 109 Grandview Ln
- 0 Pinedale Dr
- 0 Pinedale Dr
- 0 Pinedale Dr
- 941 W Lakeshore Dr
- 774 Grandview Ln
- 715 Grandview Ln
- 714 Grandview Ln
- 702 Grandview Ln
- 703 Grandview Ln
- 974 Hide a Way Ln
- 976 Hide a Way Ln
- 975 Hide a Way Ln
- 977 Hide a Way Ln





