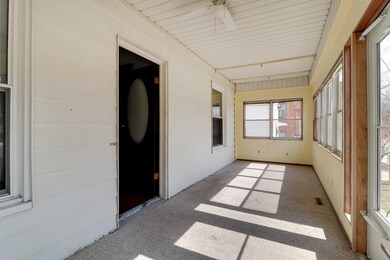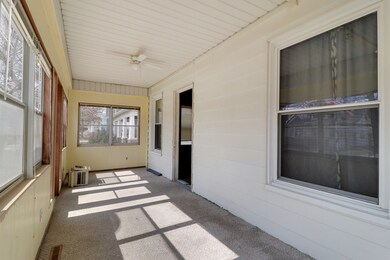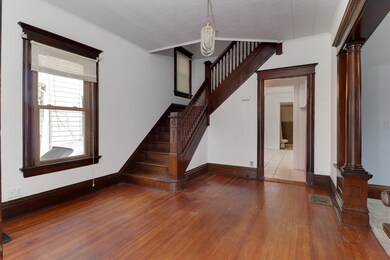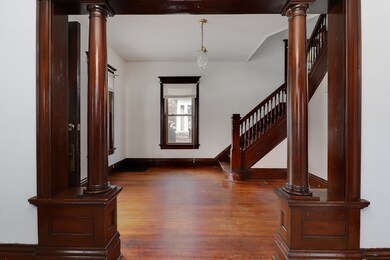
805 W Washington St Bloomington, IL 61701
West Bloomington NeighborhoodHighlights
- Mature Trees
- Traditional Architecture
- Main Floor Bedroom
- Deck
- Wood Flooring
- 1-minute walk to Friendship Park
About This Home
As of January 2025Beautifully maintained home with main floor bedroom and completely remodeled bath with ceramic tile, LED rainfall shower head, 6 body jets and hand held wand all done with copper plumbing. Original wood floors, wood trim, pocket doors, built-ins, and a main floor with 10ft ceilings! Restored upstairs bathroom with 3 large bedrooms. Complete re tucked point foundation, and a see it to believe it basement with 10ft ceilings! Updated vinyl windows throughout. Refinished back deck with privacy fence - the perfect place to entertain! Over sized 2 car garage. This home has so much to offer!
Last Agent to Sell the Property
RE/MAX Rising License #471018921 Listed on: 03/20/2019

Last Buyer's Agent
Hansa Jaggi
Coldwell Banker Real Estate Group License #475128137
Home Details
Home Type
- Single Family
Est. Annual Taxes
- $2,461
Year Built
- 1905
Lot Details
- Fenced Yard
- Mature Trees
Parking
- Detached Garage
- Garage Is Owned
Home Design
- Traditional Architecture
- Brick Foundation
- Vinyl Siding
Interior Spaces
- Built-In Features
- Wood Flooring
- Partially Finished Basement
- Basement Fills Entire Space Under The House
Kitchen
- Breakfast Bar
- Walk-In Pantry
- Oven or Range
- Microwave
- Dishwasher
Bedrooms and Bathrooms
- Main Floor Bedroom
- Walk-In Closet
- Bathroom on Main Level
Laundry
- Dryer
- Washer
Outdoor Features
- Deck
- Porch
Utilities
- Forced Air Heating and Cooling System
- One Cooling System Mounted To A Wall/Window
- Heating System Uses Gas
Listing and Financial Details
- $2,500 Seller Concession
Ownership History
Purchase Details
Home Financials for this Owner
Home Financials are based on the most recent Mortgage that was taken out on this home.Purchase Details
Purchase Details
Home Financials for this Owner
Home Financials are based on the most recent Mortgage that was taken out on this home.Purchase Details
Home Financials for this Owner
Home Financials are based on the most recent Mortgage that was taken out on this home.Purchase Details
Home Financials for this Owner
Home Financials are based on the most recent Mortgage that was taken out on this home.Purchase Details
Similar Homes in Bloomington, IL
Home Values in the Area
Average Home Value in this Area
Purchase History
| Date | Type | Sale Price | Title Company |
|---|---|---|---|
| Warranty Deed | $172,000 | None Listed On Document | |
| Sheriffs Deed | -- | None Listed On Document | |
| Warranty Deed | $93,500 | Mclean County Title | |
| Warranty Deed | $125,000 | Frontier Title Co | |
| Warranty Deed | $80,000 | None Available | |
| Warranty Deed | -- | None Available |
Mortgage History
| Date | Status | Loan Amount | Loan Type |
|---|---|---|---|
| Open | $137,600 | New Conventional | |
| Previous Owner | $90,695 | No Value Available | |
| Previous Owner | $3,740 | Stand Alone Second | |
| Previous Owner | $72,000 | No Value Available | |
| Previous Owner | $127,000 | Unknown | |
| Previous Owner | $110,400 | Credit Line Revolving |
Property History
| Date | Event | Price | Change | Sq Ft Price |
|---|---|---|---|---|
| 01/13/2025 01/13/25 | Sold | $172,000 | +8.2% | $67 / Sq Ft |
| 12/09/2024 12/09/24 | Pending | -- | -- | -- |
| 12/07/2024 12/07/24 | Price Changed | $159,000 | 0.0% | $62 / Sq Ft |
| 12/07/2024 12/07/24 | For Sale | $159,000 | +70.1% | $62 / Sq Ft |
| 08/30/2019 08/30/19 | Sold | $93,500 | -4.6% | $59 / Sq Ft |
| 07/02/2019 07/02/19 | Pending | -- | -- | -- |
| 06/13/2019 06/13/19 | Price Changed | $98,000 | -3.9% | $62 / Sq Ft |
| 05/14/2019 05/14/19 | Price Changed | $102,000 | -1.9% | $65 / Sq Ft |
| 04/16/2019 04/16/19 | Price Changed | $104,000 | -1.9% | $66 / Sq Ft |
| 03/20/2019 03/20/19 | For Sale | $106,000 | -- | $67 / Sq Ft |
Tax History Compared to Growth
Tax History
| Year | Tax Paid | Tax Assessment Tax Assessment Total Assessment is a certain percentage of the fair market value that is determined by local assessors to be the total taxable value of land and additions on the property. | Land | Improvement |
|---|---|---|---|---|
| 2024 | $2,461 | $35,723 | $6,440 | $29,283 |
| 2022 | $2,461 | $28,956 | $5,220 | $23,736 |
| 2021 | $1,743 | $26,507 | $4,778 | $21,729 |
| 2020 | $1,738 | $26,507 | $4,778 | $21,729 |
| 2019 | $1,733 | $26,507 | $4,778 | $21,729 |
| 2018 | $1,726 | $26,507 | $4,778 | $21,729 |
| 2017 | $1,683 | $25,987 | $4,684 | $21,303 |
| 2016 | $1,680 | $25,987 | $4,684 | $21,303 |
| 2015 | $1,692 | $26,194 | $4,721 | $21,473 |
| 2014 | $1,710 | $27,079 | $4,721 | $22,358 |
| 2013 | -- | $25,789 | $4,496 | $21,293 |
Agents Affiliated with this Home
-
Erica Epperson

Seller's Agent in 2025
Erica Epperson
Coldwell Banker Real Estate Group
(309) 275-2992
2 in this area
127 Total Sales
-
Angela Roderick

Buyer's Agent in 2025
Angela Roderick
KELLER WILLIAMS-TREC
(217) 781-2160
1 in this area
443 Total Sales
-
John Armstrong

Seller's Agent in 2019
John Armstrong
RE/MAX
(309) 275-9333
4 in this area
238 Total Sales
-
Melissa Sorensen

Seller Co-Listing Agent in 2019
Melissa Sorensen
RE/MAX
(309) 261-4081
1 in this area
109 Total Sales
-
H
Buyer's Agent in 2019
Hansa Jaggi
Coldwell Banker Real Estate Group
Map
Source: Midwest Real Estate Data (MRED)
MLS Number: MRD10312166
APN: 21-05-429-032
- 711 W Front St
- 708 W Jefferson St
- 706 W Front St
- 541 W Grove St
- 409 Catherine St
- 301 Low St
- 915 W Olive St
- 716 W Mulberry St
- 1003 W Olive St
- 602 N Lee St
- 212 N Center St Unit 105
- 212 N Center St Unit 205
- 212 N Center St Unit 502
- 212 N Center St Unit 201
- 212 N Center St Unit 402
- 212 N Center St Unit 703
- 212 N Center St Unit 701
- 503 S Morris Ave
- 506 E Chestnut St
- 710 W Walnut St






