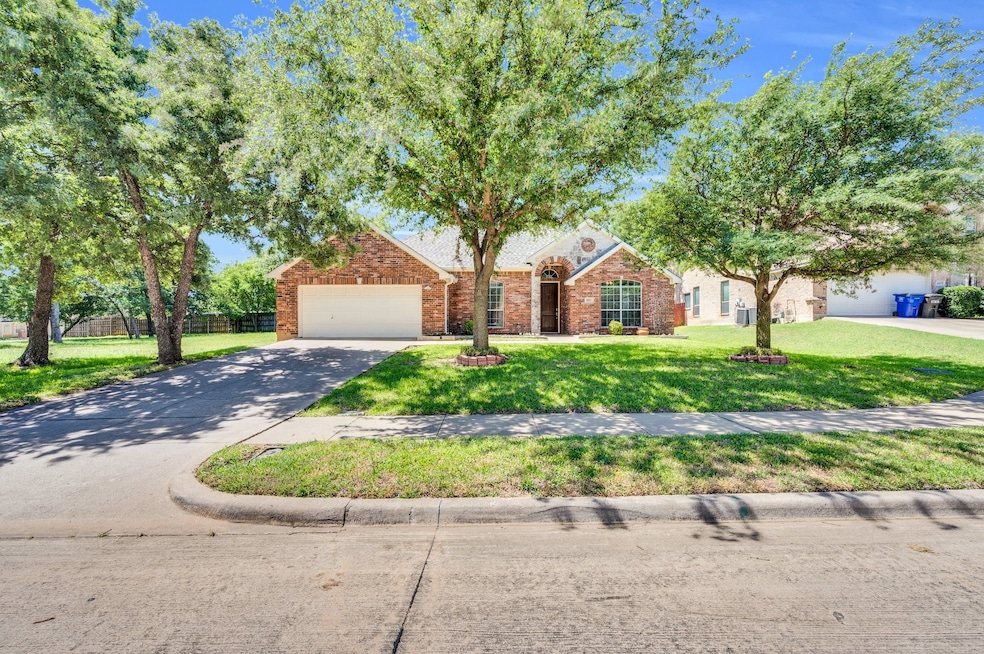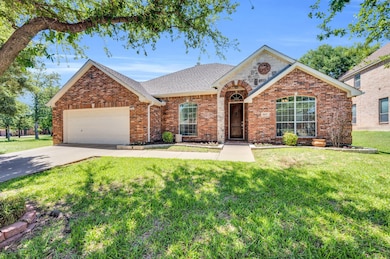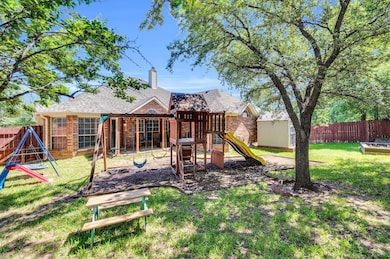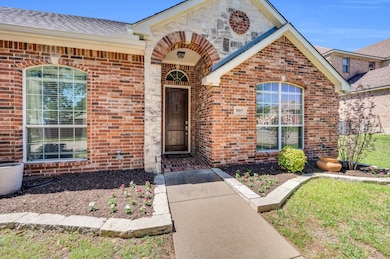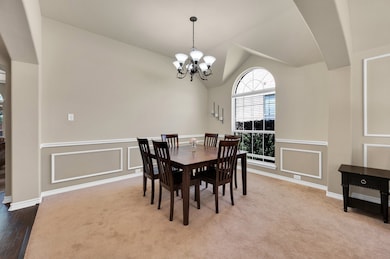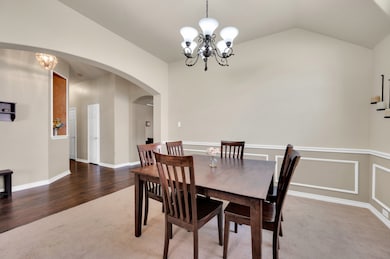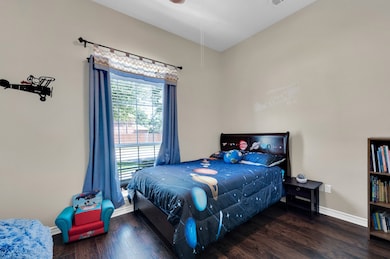
805 Warwick Ct Kennedale, TX 76060
Estimated payment $2,903/month
Highlights
- Open Floorplan
- Covered Patio or Porch
- Bay Window
- Vaulted Ceiling
- 2 Car Attached Garage
- Double Vanity
About This Home
PRICE IMPROVEMENT!!! MOTIVATED SELLERS!!! Welcome to this spacious 4 bedroom, 2.5 bath home nestled in the heart of Kennedale, TX, within the sought-after Kennedale ISD. Boasting two generous living areas and two dining areas, this residence offers ample space for both relaxation and entertaining. The open layout kitchen features modern appliances and plenty of cabinet storage. House includes a large master suite with a private bath and walk-in closet, alongside three additional bedrooms perfect for a growing family or guests. Outside, enjoy the Texas sunshine in the fenced backyard, ideal for outdoor gatherings. Located conveniently near schools, parks, and local amenities, this home combines comfort with suburban convenience. Don't miss out on this opportunity to make it yours!
Listing Agent
Keller Williams Realty Brokerage Phone: 817-676-1204 License #0740673 Listed on: 05/22/2025

Home Details
Home Type
- Single Family
Est. Annual Taxes
- $8,231
Year Built
- Built in 2005
Parking
- 2 Car Attached Garage
Interior Spaces
- 2,531 Sq Ft Home
- 1-Story Property
- Open Floorplan
- Vaulted Ceiling
- Wood Burning Fireplace
- Bay Window
Kitchen
- Gas Oven
- Gas Cooktop
- Kitchen Island
Bedrooms and Bathrooms
- 4 Bedrooms
- Double Vanity
Schools
- Delaney Elementary School
- Kennedale High School
Additional Features
- Covered Patio or Porch
- 9,017 Sq Ft Lot
- Gas Water Heater
Community Details
- Hilldale Add Subdivision
Listing and Financial Details
- Legal Lot and Block 27R / 8R
- Assessor Parcel Number 40695204
Map
Home Values in the Area
Average Home Value in this Area
Tax History
| Year | Tax Paid | Tax Assessment Tax Assessment Total Assessment is a certain percentage of the fair market value that is determined by local assessors to be the total taxable value of land and additions on the property. | Land | Improvement |
|---|---|---|---|---|
| 2024 | $6,828 | $371,440 | $75,000 | $296,440 |
| 2023 | $7,551 | $377,848 | $80,000 | $297,848 |
| 2022 | $7,352 | $334,690 | $80,000 | $254,690 |
| 2021 | $7,183 | $266,138 | $40,000 | $226,138 |
| 2020 | $7,144 | $267,196 | $40,000 | $227,196 |
| 2019 | $6,991 | $268,255 | $40,000 | $228,255 |
| 2018 | $5,993 | $229,289 | $40,000 | $189,289 |
| 2017 | $7,227 | $250,874 | $40,000 | $210,874 |
| 2016 | $6,027 | $209,223 | $40,000 | $169,223 |
| 2015 | $5,362 | $192,500 | $40,000 | $152,500 |
| 2014 | $5,362 | $192,500 | $40,000 | $152,500 |
Property History
| Date | Event | Price | Change | Sq Ft Price |
|---|---|---|---|---|
| 08/26/2025 08/26/25 | Pending | -- | -- | -- |
| 06/05/2025 06/05/25 | Price Changed | $410,000 | -2.4% | $162 / Sq Ft |
| 05/22/2025 05/22/25 | For Sale | $420,000 | -- | $166 / Sq Ft |
Purchase History
| Date | Type | Sale Price | Title Company |
|---|---|---|---|
| Vendors Lien | -- | None Available | |
| Vendors Lien | -- | None Available |
Mortgage History
| Date | Status | Loan Amount | Loan Type |
|---|---|---|---|
| Open | $216,000 | New Conventional | |
| Previous Owner | $154,900 | New Conventional | |
| Previous Owner | $157,000 | Unknown | |
| Previous Owner | $154,000 | Fannie Mae Freddie Mac | |
| Previous Owner | $38,500 | Unknown |
Similar Homes in the area
Source: North Texas Real Estate Information Systems (NTREIS)
MLS Number: 20945104
APN: 40695204
- 800 Whitley Ct
- 700 Little School Rd
- 600 Little School Rd
- 613 Wildcat Way
- 728 Woodland Ct
- 708 Shady Creek Dr
- 1308 Tucker Ln
- 1165 River Rock Dr
- 1157 River Rock Dr
- 5503 Alta Verde Cir
- 1030 Estates Dr
- 609 Sunrise Dr
- 6204 Pennsylvania Ave
- 5503 Onyx Ct
- 1348 Collett Sublett Rd
- 5406 Signal Peak Dr
- 304 Little School Rd
- 5400 Signal Peak Dr
- 1607 Montelena Ave
- 411 Caymus St
