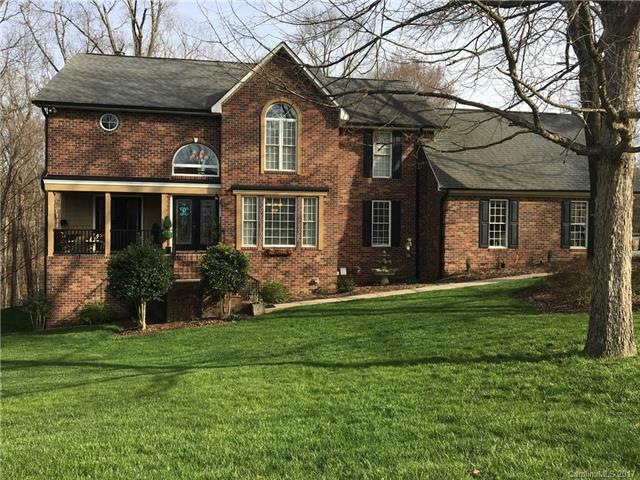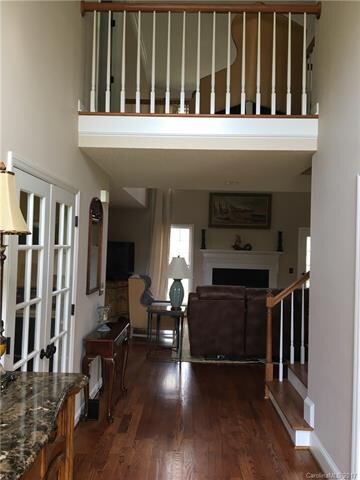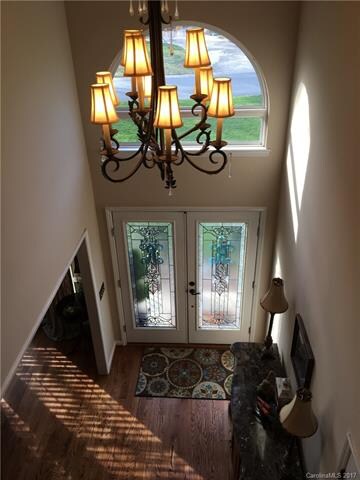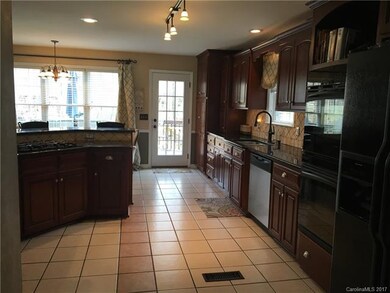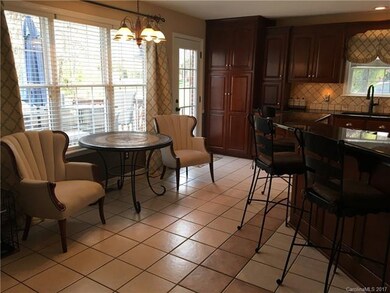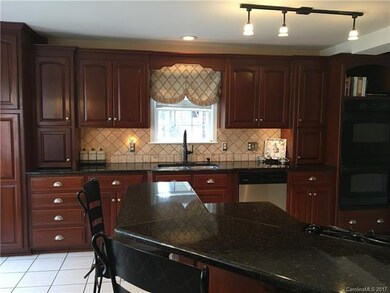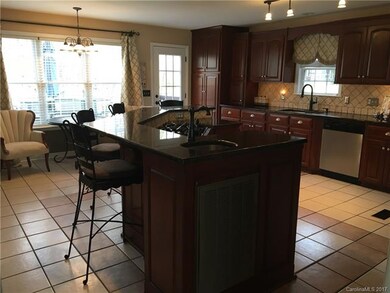
805 Waverly Ct NE Concord, NC 28025
Estimated Value: $591,000 - $680,000
Highlights
- Traditional Architecture
- Engineered Wood Flooring
- Walk-In Closet
- Beverly Hills STEM Elementary Rated A-
- Outdoor Fireplace
- Shed
About This Home
As of October 2017WONDERFUL ALL BRICK HOME ON OVER 1/2 AC. LOT IN A GREAT NEIGHBORHOOD.BEAUTIFUL GRANITE COUNTER TOPS IN KITCHEN WITH WOOD/TILE/CARPET FLOORING AND 4 FIREPLACES.ONE FIREPLACE IS SEE THRU IN MASTER BED ROOM AND BATH.COZY SUN ROOM FOR ALL SEASONS.OUTSIDE IS A FIREPLACE SURROUNDED BY LARGE BRICK PATIO LEADING TO DECK AND BACK DOOR ENTRANCE.THERE IS ANOTHER SMALLER PATIO AND FISH POND AT ENTRANCE TO BASEMENT.ENTERTAINING GUESTS SIMPLIFIED BY THE GREAT LAYOUT OF THIS HOME INSIDE AND OUT.
Last Agent to Sell the Property
Kannapolis Real Estate Advisors License #238763 Listed on: 02/27/2017
Home Details
Home Type
- Single Family
Year Built
- Built in 1994
Lot Details
- Many Trees
Parking
- 2
Home Design
- Traditional Architecture
Interior Spaces
- Gas Log Fireplace
- Insulated Windows
Kitchen
- Oven
- Kitchen Island
Flooring
- Engineered Wood
- Cork
- Tile
Bedrooms and Bathrooms
- Walk-In Closet
- Garden Bath
Outdoor Features
- Outdoor Fireplace
- Shed
Listing and Financial Details
- Assessor Parcel Number 5622622178
Ownership History
Purchase Details
Home Financials for this Owner
Home Financials are based on the most recent Mortgage that was taken out on this home.Purchase Details
Similar Homes in Concord, NC
Home Values in the Area
Average Home Value in this Area
Purchase History
| Date | Buyer | Sale Price | Title Company |
|---|---|---|---|
| Moore Mciahel C | $350,000 | None Available | |
| Readling Alan Wallace | $22,500 | -- |
Mortgage History
| Date | Status | Borrower | Loan Amount |
|---|---|---|---|
| Open | Morse Michael C | $218,750 | |
| Closed | Moore Mciahel C | $225,000 | |
| Previous Owner | Readling Amy C | $306,300 | |
| Previous Owner | Readling Amy C | $322,000 | |
| Previous Owner | Readling Alan Wallace | $141,000 | |
| Previous Owner | Readling Alan Wallace | $90,900 | |
| Previous Owner | Readling Alan Wallace | $272,000 | |
| Previous Owner | Readling Alan Wallace | $68,000 | |
| Previous Owner | Readling Alan Wallace | $85,000 |
Property History
| Date | Event | Price | Change | Sq Ft Price |
|---|---|---|---|---|
| 10/31/2017 10/31/17 | Sold | $350,000 | -12.3% | $81 / Sq Ft |
| 09/27/2017 09/27/17 | Pending | -- | -- | -- |
| 02/27/2017 02/27/17 | For Sale | $399,000 | -- | $92 / Sq Ft |
Tax History Compared to Growth
Tax History
| Year | Tax Paid | Tax Assessment Tax Assessment Total Assessment is a certain percentage of the fair market value that is determined by local assessors to be the total taxable value of land and additions on the property. | Land | Improvement |
|---|---|---|---|---|
| 2024 | $5,155 | $517,520 | $82,000 | $435,520 |
| 2023 | $4,312 | $353,480 | $55,000 | $298,480 |
| 2022 | $4,312 | $353,480 | $55,000 | $298,480 |
| 2021 | $4,312 | $353,480 | $55,000 | $298,480 |
| 2020 | $4,312 | $353,480 | $55,000 | $298,480 |
| 2019 | $4,137 | $339,100 | $49,000 | $290,100 |
| 2018 | $3,650 | $304,170 | $49,000 | $255,170 |
| 2017 | $3,589 | $304,170 | $49,000 | $255,170 |
| 2016 | $2,129 | $289,760 | $51,750 | $238,010 |
| 2015 | $3,419 | $289,760 | $51,750 | $238,010 |
| 2014 | $3,419 | $289,760 | $51,750 | $238,010 |
Agents Affiliated with this Home
-
Jimmy Carter

Seller's Agent in 2017
Jimmy Carter
Kannapolis Real Estate Advisors
(980) 621-6656
1 in this area
40 Total Sales
-
Heather Littrell

Buyer's Agent in 2017
Heather Littrell
EXP Realty LLC
(704) 791-7881
17 in this area
216 Total Sales
Map
Source: Canopy MLS (Canopy Realtor® Association)
MLS Number: CAR3252118
APN: 5622-62-2178-0000
- 806 Mcgregor Dr NE
- 503 New Castle Ct NE
- 545 Wilhelm Place NE Unit 6A, 6B, 5, 4
- 468 Wilhelm Place NE
- 456 Brook Valley Ct NE
- 105 Partridge Bluff Dr NE
- 115 Forest Cliff Ct NE
- 1014 Skyway Dr
- 1012 Burrage Rd NE
- 140 Lake Concord Rd NE Unit D1
- 1105 Mount Olivet Rd
- 726 Grandview Dr NE
- 191 Scenic Dr NE
- 481 Patriot Ct NE
- 905 Mount Olivet Rd
- 550 Burrage Rd NE
- 237 Palaside Dr NE
- 2801 Pennsylvania Ave
- 1103 Oklahoma St
- 1200 Grace Ave
- 805 Waverly Ct NE
- 803 Waverly Ct NE
- 840 Tanglewood Dr NE
- 839 Mcgregor Dr NE
- 836 Tanglewood Dr NE
- 804 Waverly Ct NE
- 801 Waverly Ct NE
- 850 Tanglewood Dr NE
- 832 Tanglewood Dr NE
- 00 Waverly Dr
- 835 Mcgregor Dr NE
- 0 Waverly Dr Unit 805776
- 0 Waverly Dr Unit 2132636
- 0 Waverly Dr Unit 3125386
- 0 Waverly Dr Unit 505391
- 838 Mcgregor Dr NE
- 854 Tanglewood Dr NE
- 2504 Governors Pointe Ct NE
- 2508 Governors Pointe Ct NE
- 828 Tanglewood Dr NE
