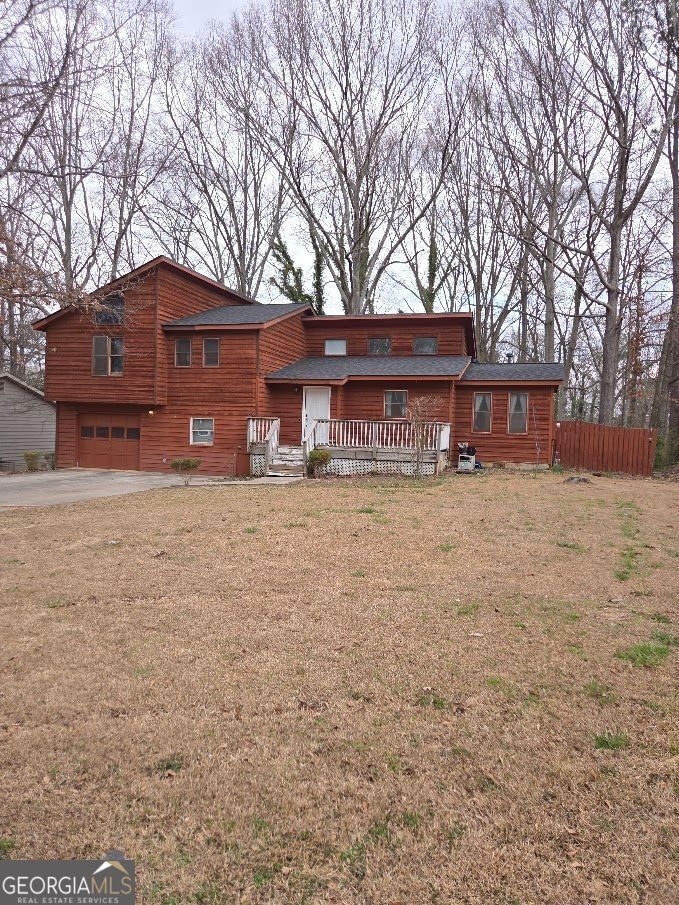
805 Wayside Dr Lawrenceville, GA 30046
Highlights
- Home Theater
- 1 Fireplace
- No HOA
- Vaulted Ceiling
- Great Room
- Game Room
About This Home
As of June 2025Located minutes away from historic downtown Lawrenceville, this charming fixer-upper is a 3 bedroom/2 bathroom split level with incredible potential! Updated features: Newly renovated kitchen with custom cabinetry and new Samsung appliances. New waterproof LVT flooring throughout living room, kitchen, dining room, stairway, and hallway leading to bedrooms on upper level. Entertainment/theater room and laundry room on the lower level. Roof 4 years old, HVAC system 6 years old. Smart features: New front door with electric Yale lock, Nest thermostat, and Nest Doorbell. Huge fenced in backyard with 2 level deck that needs to be replaced due to aged wood and compromised structural integrity. Schedule your showing today! This property is being sold AS-IS.
Last Agent to Sell the Property
Virtual Properties Realty.com Brokerage Phone: 1678857091 License #412411 Listed on: 03/05/2025

Home Details
Home Type
- Single Family
Est. Annual Taxes
- $3,913
Year Built
- Built in 1987
Lot Details
- 0.26 Acre Lot
- Level Lot
Parking
- 4 Car Garage
Home Design
- Fixer Upper
- Composition Roof
Interior Spaces
- 1,665 Sq Ft Home
- Multi-Level Property
- Vaulted Ceiling
- Ceiling Fan
- 1 Fireplace
- Great Room
- Home Theater
- Home Office
- Game Room
- Home Gym
- Pull Down Stairs to Attic
Kitchen
- Oven or Range
- <<microwave>>
- Dishwasher
- Stainless Steel Appliances
- Disposal
Flooring
- Carpet
- Laminate
- Tile
- Vinyl
Bedrooms and Bathrooms
- 3 Bedrooms
- 2 Full Bathrooms
- Soaking Tub
Schools
- Simonton Elementary School
- Jordan Middle School
- Central High School
Utilities
- Forced Air Heating and Cooling System
- Heating System Uses Natural Gas
- Private Sewer
- High Speed Internet
- Cable TV Available
Community Details
Overview
- No Home Owners Association
- New Hope Village Subdivision
Amenities
- No Laundry Facilities
Ownership History
Purchase Details
Home Financials for this Owner
Home Financials are based on the most recent Mortgage that was taken out on this home.Purchase Details
Home Financials for this Owner
Home Financials are based on the most recent Mortgage that was taken out on this home.Purchase Details
Home Financials for this Owner
Home Financials are based on the most recent Mortgage that was taken out on this home.Purchase Details
Home Financials for this Owner
Home Financials are based on the most recent Mortgage that was taken out on this home.Purchase Details
Similar Homes in Lawrenceville, GA
Home Values in the Area
Average Home Value in this Area
Purchase History
| Date | Type | Sale Price | Title Company |
|---|---|---|---|
| Limited Warranty Deed | $265,000 | -- | |
| Warranty Deed | $138,000 | -- | |
| Deed | $129,100 | -- | |
| Quit Claim Deed | -- | -- |
Mortgage History
| Date | Status | Loan Amount | Loan Type |
|---|---|---|---|
| Previous Owner | $134,000 | New Conventional | |
| Previous Owner | $135,500 | FHA | |
| Previous Owner | $6,451 | Unknown | |
| Previous Owner | $116,129 | New Conventional |
Property History
| Date | Event | Price | Change | Sq Ft Price |
|---|---|---|---|---|
| 06/25/2025 06/25/25 | Sold | $350,000 | -4.1% | $246 / Sq Ft |
| 05/08/2025 05/08/25 | Pending | -- | -- | -- |
| 05/01/2025 05/01/25 | For Sale | $365,000 | +37.7% | $256 / Sq Ft |
| 03/21/2025 03/21/25 | Sold | $265,000 | -5.4% | $159 / Sq Ft |
| 03/07/2025 03/07/25 | Pending | -- | -- | -- |
| 03/05/2025 03/05/25 | For Sale | $280,000 | +102.9% | $168 / Sq Ft |
| 03/27/2017 03/27/17 | Sold | $138,000 | +10.4% | $82 / Sq Ft |
| 10/19/2016 10/19/16 | Pending | -- | -- | -- |
| 10/10/2016 10/10/16 | For Sale | $125,000 | -- | $75 / Sq Ft |
Tax History Compared to Growth
Tax History
| Year | Tax Paid | Tax Assessment Tax Assessment Total Assessment is a certain percentage of the fair market value that is determined by local assessors to be the total taxable value of land and additions on the property. | Land | Improvement |
|---|---|---|---|---|
| 2024 | $3,913 | $128,160 | $24,400 | $103,760 |
| 2023 | $3,913 | $132,760 | $24,400 | $108,360 |
| 2022 | $3,734 | $116,320 | $21,200 | $95,120 |
| 2021 | $2,532 | $77,200 | $13,600 | $63,600 |
| 2020 | $2,486 | $69,560 | $13,600 | $55,960 |
| 2019 | $2,320 | $64,960 | $13,600 | $51,360 |
| 2018 | $1,928 | $55,200 | $12,000 | $43,200 |
| 2016 | $1,638 | $54,640 | $10,400 | $44,240 |
| 2015 | $1,016 | $35,080 | $8,000 | $27,080 |
| 2014 | $1,023 | $35,080 | $8,000 | $27,080 |
Agents Affiliated with this Home
-
Judith Sosa

Seller's Agent in 2025
Judith Sosa
The Suri Group, Inc.
(678) 360-2717
20 in this area
268 Total Sales
-
Nancy Placanica

Seller's Agent in 2025
Nancy Placanica
Virtual Properties Realty.com
(678) 857-0913
2 in this area
7 Total Sales
-
Indira Lopez

Buyer's Agent in 2025
Indira Lopez
Virtual Properties Realty.com
(404) 428-4861
4 in this area
70 Total Sales
-
J
Seller's Agent in 2017
JARVIS TEAM
NOT A VALID MEMBER
-
C
Buyer's Agent in 2017
Christopher Johnson
NOT A VALID MEMBER
Map
Source: Georgia MLS
MLS Number: 10471390
APN: 5-173-164
