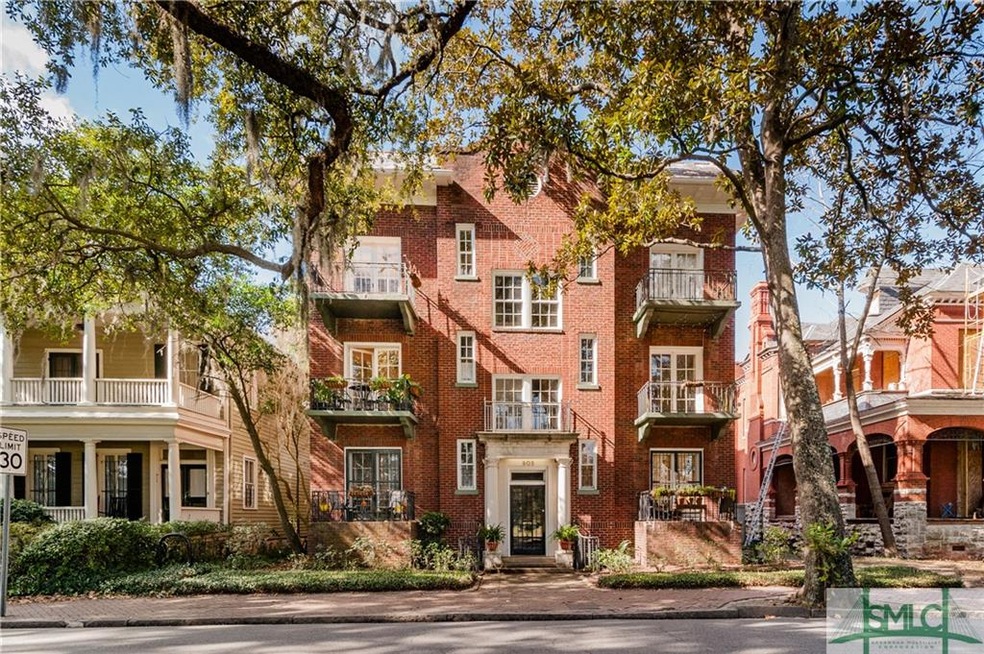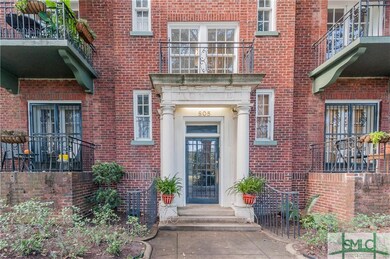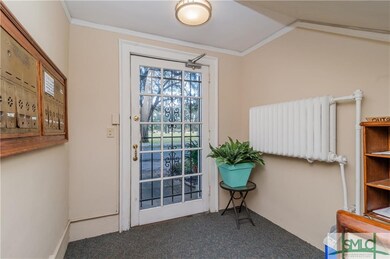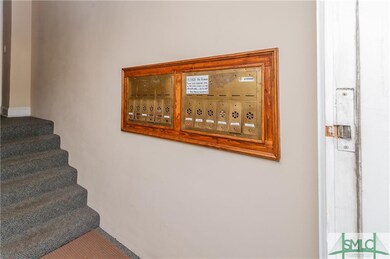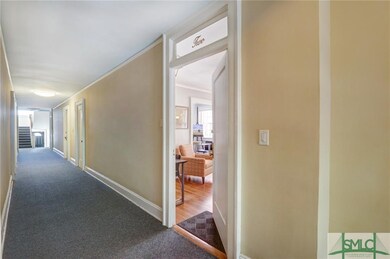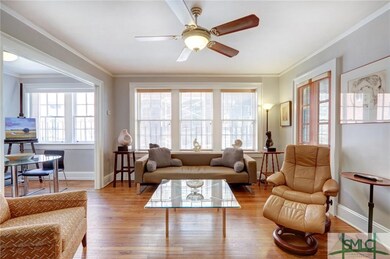
805 Whitaker St Unit 2 Savannah, GA 31401
Historic Savannah NeighborhoodHighlights
- Traditional Architecture
- Tennis Courts
- Galley Kitchen
- Main Floor Primary Bedroom
- Balcony
- 1-minute walk to Forsyth Park
About This Home
As of June 2019Enjoy living on Savannah’s famed 30 acre Forsyth Park with a view of the Park! This condo is walking distance to Brighter Day Foods, The Sentient Bean coffee shop, Betty Bombers Café, Local 1110 Restaurant, 700 Drayton Restaurant and the Farmer’s Market. The 1920’s building has been renovated with ‘green’ finishes such as Eucalyptus cabinetry, ‘ice stone’ counters, low VOC paints & a rainwater recycling irrigation system. The condo has wonderful windows, a large living room, dining room, and well designed kitchen with stainless steel appliances including a dishwasher & European style refrigerator. The home has beautiful oak floors throughout, ceramic tile in the restored bathroom, a single vanity & tub/shower combo. French doors open onto a balcony directly facing Forsyth Park at the front of the building. Location on the elevated first floor makes for easy entry with just a few stairs to the entry door, and a few stairs down to the laundry room and storage area. New paint throughout!
Last Agent to Sell the Property
Seabolt Real Estate License #314542 Listed on: 05/01/2019
Last Buyer's Agent
Alexia King
MV Realty PBC, LLC License #364955
Property Details
Home Type
- Condominium
Est. Annual Taxes
- $985
Year Built
- Built in 1926 | Remodeled
Lot Details
- 1 Common Wall
- Sprinkler System
- Garden
HOA Fees
- $275 Monthly HOA Fees
Parking
- On-Street Parking
Home Design
- Traditional Architecture
- European Architecture
- Brick Exterior Construction
- Concrete Foundation
- Composition Roof
Interior Spaces
- 723 Sq Ft Home
- 3-Story Property
- Laundry in Basement
- Laundry Room
Kitchen
- Galley Kitchen
- Self-Cleaning Oven
- Microwave
- Dishwasher
- Disposal
Bedrooms and Bathrooms
- 1 Primary Bedroom on Main
- 1 Full Bathroom
- Single Vanity
- Bathtub with Shower
Outdoor Features
- Balcony
Schools
- Gadsden Elementary School
- Derenne Middle School
- Beach High School
Utilities
- Central Heating and Cooling System
- Heat Pump System
- Electric Water Heater
- Cable TV Available
Listing and Financial Details
- Assessor Parcel Number 2-0044-11-015
Community Details
Overview
- Newwalk Arwood Condominium HOA
Recreation
- Tennis Courts
- Community Playground
Ownership History
Purchase Details
Purchase Details
Home Financials for this Owner
Home Financials are based on the most recent Mortgage that was taken out on this home.Purchase Details
Home Financials for this Owner
Home Financials are based on the most recent Mortgage that was taken out on this home.Purchase Details
Similar Homes in Savannah, GA
Home Values in the Area
Average Home Value in this Area
Purchase History
| Date | Type | Sale Price | Title Company |
|---|---|---|---|
| Quit Claim Deed | -- | -- | |
| Warranty Deed | $271,000 | -- | |
| Warranty Deed | $196,000 | -- | |
| Deed | $1,150,000 | -- |
Property History
| Date | Event | Price | Change | Sq Ft Price |
|---|---|---|---|---|
| 06/20/2019 06/20/19 | Sold | $271,000 | -1.5% | $375 / Sq Ft |
| 05/24/2019 05/24/19 | Pending | -- | -- | -- |
| 05/01/2019 05/01/19 | For Sale | $275,000 | +40.3% | $380 / Sq Ft |
| 04/11/2013 04/11/13 | Sold | $196,000 | -5.8% | $271 / Sq Ft |
| 03/01/2013 03/01/13 | Pending | -- | -- | -- |
| 06/27/2011 06/27/11 | For Sale | $208,000 | -- | $288 / Sq Ft |
Tax History Compared to Growth
Tax History
| Year | Tax Paid | Tax Assessment Tax Assessment Total Assessment is a certain percentage of the fair market value that is determined by local assessors to be the total taxable value of land and additions on the property. | Land | Improvement |
|---|---|---|---|---|
| 2024 | $1,329 | $95,560 | $5,800 | $89,760 |
| 2023 | $1,043 | $100,600 | $5,800 | $94,800 |
| 2022 | $1,111 | $91,040 | $5,800 | $85,240 |
| 2021 | $3,063 | $85,920 | $5,800 | $80,120 |
| 2020 | $1,629 | $57,600 | $5,800 | $51,800 |
| 2019 | $2,369 | $57,600 | $5,800 | $51,800 |
| 2018 | $1,506 | $43,240 | $5,800 | $37,440 |
| 2017 | $1,409 | $39,920 | $5,800 | $34,120 |
| 2016 | $911 | $37,520 | $5,800 | $31,720 |
| 2015 | $2,540 | $76,960 | $0 | $76,960 |
| 2014 | $4,073 | $76,840 | $0 | $0 |
Agents Affiliated with this Home
-
Mike Brannin

Seller's Agent in 2019
Mike Brannin
Seabolt Real Estate
(912) 604-8548
9 in this area
124 Total Sales
-
Craig Simpson

Seller Co-Listing Agent in 2019
Craig Simpson
Seabolt Real Estate
(912) 604-7901
6 in this area
137 Total Sales
-
A
Buyer's Agent in 2019
Alexia King
MV Realty PBC, LLC
-
Donald Callahan

Seller's Agent in 2013
Donald Callahan
Keller Williams Coastal Area P
(912) 441-4416
33 in this area
390 Total Sales
-
L
Buyer's Agent in 2013
Lillie Stark
Barroll & Barroll Realty
Map
Source: Savannah Multi-List Corporation
MLS Number: 205147
APN: 2004411015
- 114 W Bolton St
- 121 W Bolton St
- 123 W Gwinnett St
- 206 W Waldburg St
- 106 W Gwinnett St Unit 4D
- 106 W Gwinnett St Unit 4G
- 106 W Gwinnett St Unit G3
- 123 W Park Ave Unit 2
- 121 W Park Ave
- 216 W Park Ave Unit B
- 224 W Park Ave
- 14 W Duffy St
- 20 W Duffy St Unit D
- 703 Tattnall St
- 818 Drayton St
- 808 Drayton St
- 612 Barnard St
- 108 W Duffy Ln
- 109 E Park Ave Unit C
- 216 W Henry St
