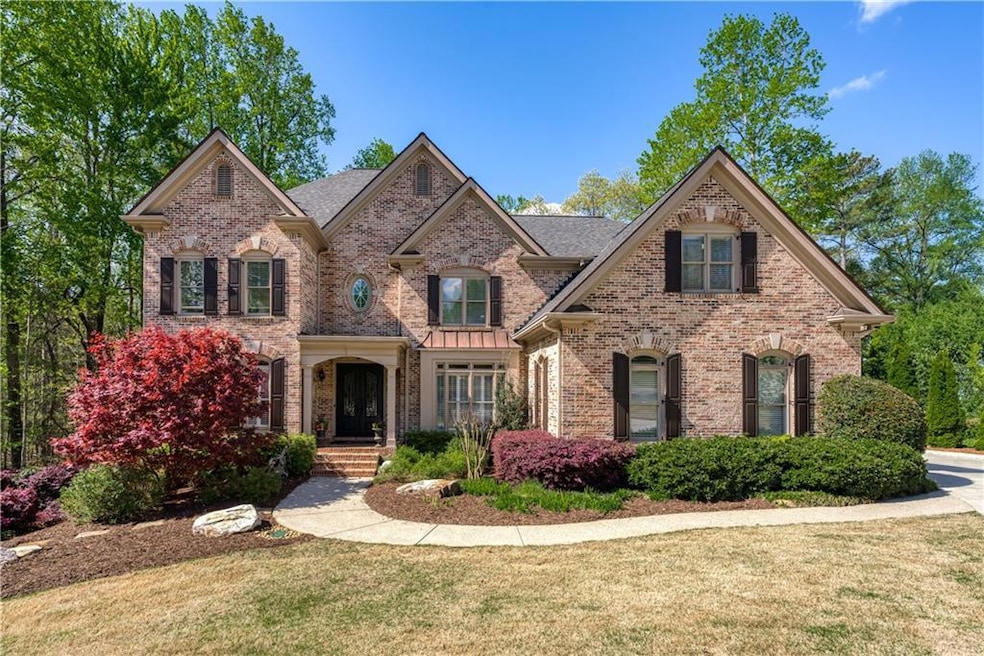This is the one you have been waiting for! Absolutely Stunning 6 BEDROOM, 5 BATHROOM home with over $400,000 in upgrades, situated on a peaceful + acre private lot. From the moment you step through the custom front doors and into the 2-STORY FOYER you are welcomed by elegance, from the FORMAL DINING ROOM to the LARGE STUDY with French doors. Dramatic 2 STORY GREAT ROOM has a stunning wall of windows, updated Fireplace and custom built-ins. Renovated GOURMET KITCHEN complete with quartz countertops and top of the line appliances, opens to SUNNY BREAKFAST ROOM and COZY KEEPING ROOM with stacked stone Fireplace. Upstairs is the large PRIMARY SUITE with calm Sitting Room. Luxurious Spa like Master Bathroom has imported marble floors, soaking tub and quartzite counters leading into an expansive Master closet with custom cabinetry. 3 additional spacious Secondary Bedrooms boasting updated bathrooms, vaulted ceilings and custom built-ins. The FINISHED TERRACE LEVEL has a light filled Bedroom, full updated bathroom, Workout Room, Media Room, Custom Bar and Rec Room for endless entertainment. Step outside to unwind on the LARGE DECK or within the SCREEN PORCH and overlook the most gorgeous private backyard with a cozy fire pit and bubbling stream. Extensive professional landscaping has been done for you to enjoy this tranquil piece of paradise. Plenty of room for a pool if desired. Additional upgrades Include: Custom closets, all Bathrooms Updated, New Roof, New HVAC’s, New Lighting, Renovated Kitchen, Plantation Shutters, Extensive Professional Landscaping, New Garage Doors, Epoxy Garage Floor, Enlarged Driveway, and even a New Mailbox!Resort style living in Fabulous Laurel Springs: 24 Hour Guarded Community, Jack Nicklaus Golf Course, Club House with Fitness Center, Swimming Pool with Kids Pool and Waterslide, Tennis Courts, Tennis Pavilion, Basketball Courts, Playground Area and more! Sought after Lambert High School!Welcome home!

