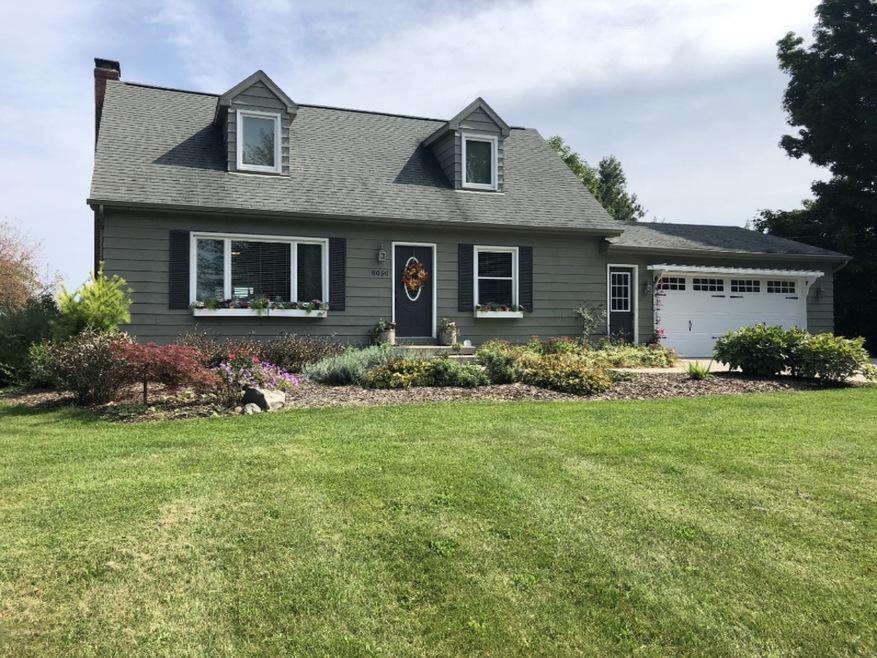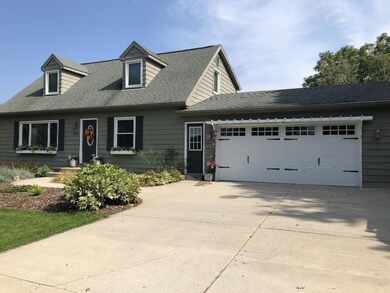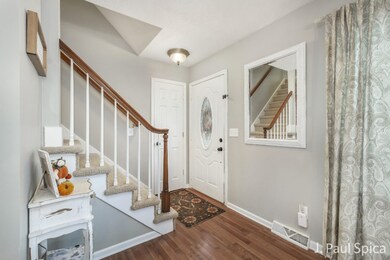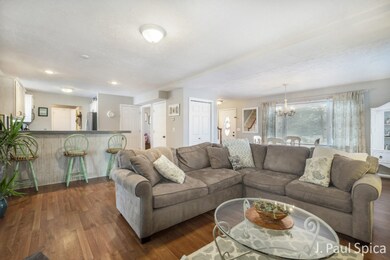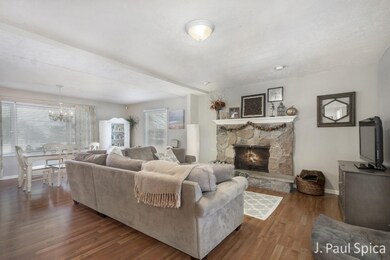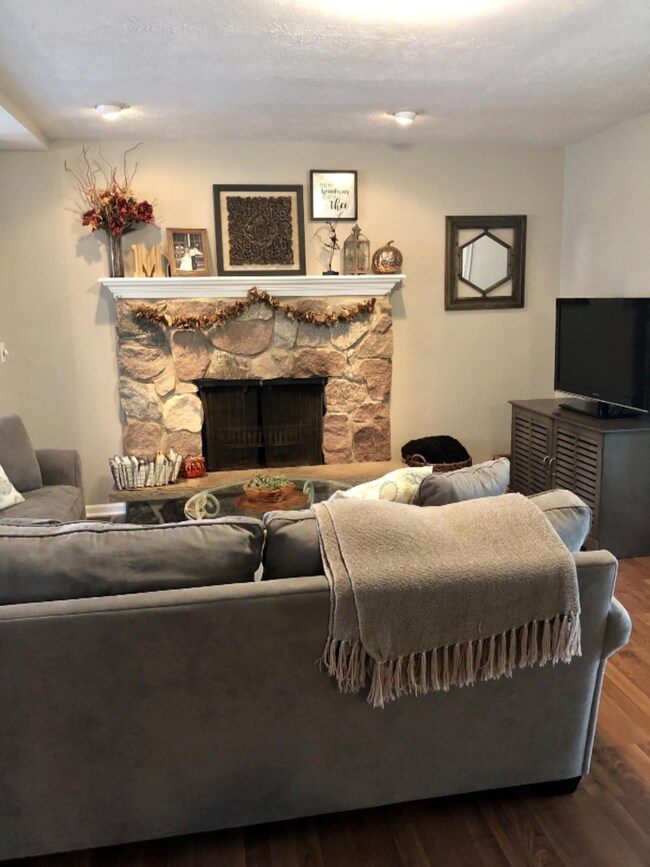
8050 Homerich Ave SW Byron Center, MI 49315
Highlights
- 1.88 Acre Lot
- Cape Cod Architecture
- Pole Barn
- Brown Elementary School Rated A
- Fruit Trees
- Sun or Florida Room
About This Home
As of January 2020Here's your chance to own acreage in Byron Center with an outbuilding! Check out this immaculate, 3 bed, 3 bath cape cod on nearly 2 acres. This open floor plan is ideal for entertaining in the kitchen, dining area and living room. Or open up to the large 4 seasons sun porch! Newer GE Slate appliances! The main floor also has a bedroom, full bathroom and amazing mud room. Upstairs you'll find 2 generously sized bedrooms and 1 full bathroom. The finished lower level has a great living room, full bathroom and laundry. Laundry hook-ups also on main floor for flexibility. Loads of storage in the two stall attached garage or the outbuilding with a drive in door. Enjoy your slice of country living!
Last Agent to Sell the Property
Spica Real Estate License #6502387710 Listed on: 11/11/2019
Last Buyer's Agent
Rustin Scott
Berkshire Hathaway HomeServices Michigan Real Estate (Main)
Home Details
Home Type
- Single Family
Est. Annual Taxes
- $3,000
Year Built
- Built in 1973
Lot Details
- 1.88 Acre Lot
- Lot Dimensions are 410x200
- Decorative Fence
- Shrub
- Level Lot
- Fruit Trees
- Garden
- Back Yard Fenced
Parking
- 2 Car Attached Garage
- Garage Door Opener
Home Design
- Cape Cod Architecture
- Composition Roof
- Vinyl Siding
Interior Spaces
- 2,564 Sq Ft Home
- 2-Story Property
- Ceiling Fan
- Wood Burning Fireplace
- Living Room with Fireplace
- Dining Area
- Sun or Florida Room
- Laminate Flooring
- Basement Fills Entire Space Under The House
Kitchen
- Range
- Dishwasher
- Snack Bar or Counter
Bedrooms and Bathrooms
- 3 Bedrooms | 1 Main Level Bedroom
- 3 Full Bathrooms
Laundry
- Laundry on main level
- Dryer
- Washer
Outdoor Features
- Patio
- Pole Barn
Utilities
- Forced Air Heating and Cooling System
- Heating System Uses Natural Gas
- Well
- Natural Gas Water Heater
- Water Softener is Owned
- Septic System
Ownership History
Purchase Details
Home Financials for this Owner
Home Financials are based on the most recent Mortgage that was taken out on this home.Purchase Details
Home Financials for this Owner
Home Financials are based on the most recent Mortgage that was taken out on this home.Purchase Details
Purchase Details
Home Financials for this Owner
Home Financials are based on the most recent Mortgage that was taken out on this home.Similar Homes in Byron Center, MI
Home Values in the Area
Average Home Value in this Area
Purchase History
| Date | Type | Sale Price | Title Company |
|---|---|---|---|
| Warranty Deed | $292,500 | None Available | |
| Warranty Deed | $195,700 | Sun Title Agency Of Mi Llc | |
| Warranty Deed | $165,000 | Chicago Title | |
| Warranty Deed | $115,000 | Lighthouse Title Inc |
Mortgage History
| Date | Status | Loan Amount | Loan Type |
|---|---|---|---|
| Open | $53,260 | Credit Line Revolving | |
| Open | $277,815 | New Conventional | |
| Previous Owner | $156,560 | New Conventional | |
| Previous Owner | $92,050 | Unknown | |
| Previous Owner | $20,000 | Credit Line Revolving | |
| Previous Owner | $92,000 | Unknown | |
| Previous Owner | $92,000 | Purchase Money Mortgage |
Property History
| Date | Event | Price | Change | Sq Ft Price |
|---|---|---|---|---|
| 01/18/2020 01/18/20 | Sold | $292,500 | -2.5% | $114 / Sq Ft |
| 11/22/2019 11/22/19 | Pending | -- | -- | -- |
| 11/11/2019 11/11/19 | For Sale | $299,900 | +53.2% | $117 / Sq Ft |
| 05/06/2014 05/06/14 | Sold | $195,700 | -11.0% | $76 / Sq Ft |
| 03/31/2014 03/31/14 | Pending | -- | -- | -- |
| 03/21/2014 03/21/14 | For Sale | $220,000 | -- | $86 / Sq Ft |
Tax History Compared to Growth
Tax History
| Year | Tax Paid | Tax Assessment Tax Assessment Total Assessment is a certain percentage of the fair market value that is determined by local assessors to be the total taxable value of land and additions on the property. | Land | Improvement |
|---|---|---|---|---|
| 2025 | $2,984 | $191,900 | $0 | $0 |
| 2024 | $2,984 | $172,000 | $0 | $0 |
| 2023 | $2,854 | $150,100 | $0 | $0 |
| 2022 | $3,920 | $133,800 | $0 | $0 |
| 2021 | $6,042 | $123,700 | $0 | $0 |
| 2020 | $2,161 | $120,500 | $0 | $0 |
| 2019 | $3,063 | $114,000 | $0 | $0 |
| 2018 | $3,000 | $110,400 | $26,200 | $84,200 |
| 2017 | $2,940 | $100,600 | $0 | $0 |
| 2016 | $2,813 | $90,500 | $0 | $0 |
| 2015 | $2,687 | $90,500 | $0 | $0 |
| 2013 | -- | $73,400 | $0 | $0 |
Agents Affiliated with this Home
-
Paul Spica

Seller's Agent in 2020
Paul Spica
Spica Real Estate
(616) 262-3213
13 in this area
184 Total Sales
-
Ryan Kaufman
R
Seller Co-Listing Agent in 2020
Ryan Kaufman
Five Star Real Estate (Rock)
(616) 821-3743
10 in this area
134 Total Sales
-
R
Buyer's Agent in 2020
Rustin Scott
Berkshire Hathaway HomeServices Michigan Real Estate (Main)
-
S
Seller's Agent in 2014
Steven Volkers
SVG Real Estate Firm - I
-
Z
Buyer's Agent in 2014
Zachary Newhof
Towne Square Real Estate LLC - I
Map
Source: Southwestern Michigan Association of REALTORS®
MLS Number: 19054470
APN: 41-21-17-400-022
- 3432 Conrail Dr
- 3447 Conrail Dr
- 3545 Conrail Dr
- 8123 Byron Depot Dr SW
- 8130 Byron Depot Dr SW
- 8115 Byron Depot Dr SW
- 8056 Tramway Dr SW
- 3280 Amtrak Dr SW
- 8441 Homerich Ave SW
- 8475 Homerich Ave SW
- 8030 Lionel Dr
- 7687 Byron Depot Dr SW
- 8275 Woodhaven Dr SW
- 8275 Woodhaven Dr SW Unit 17
- 8393 Woodhaven Dr SW Unit 1
- 2740 Woodhaven Ct SW Unit 2
- 2748 Woodhaven Ct SW Unit 3
- 2711 Byron Station Dr SW
- 4305 76th St SW
- 2738 Railside Ct SW
