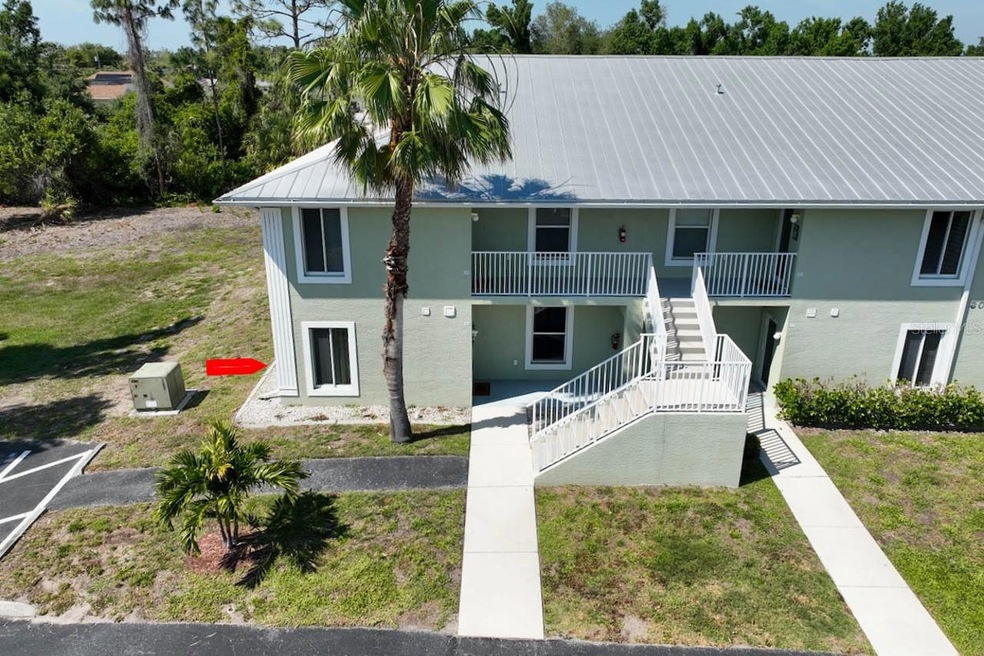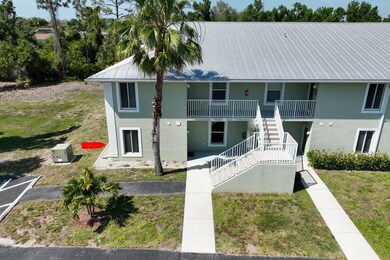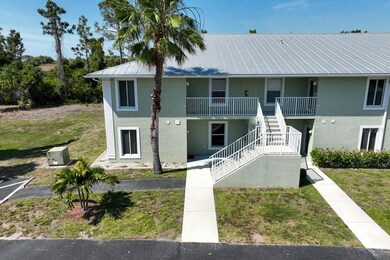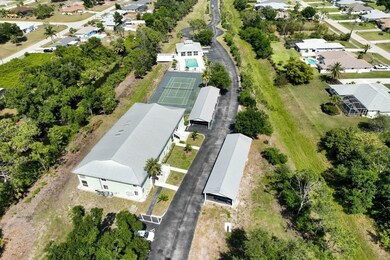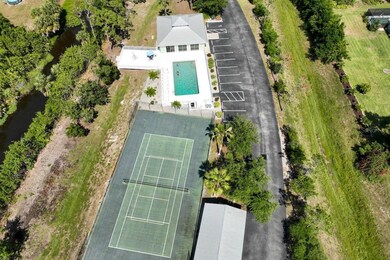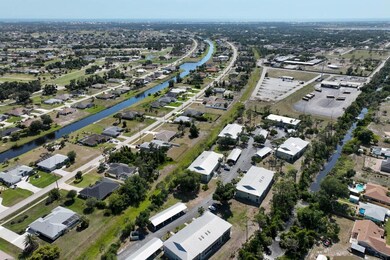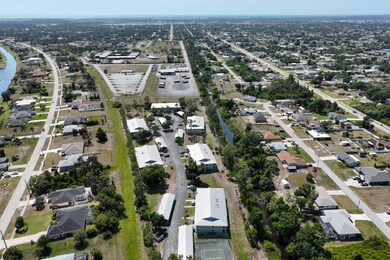8050 Memory Ln Unit 104 Rotonda West, FL 33947
Highlights
- Heated In Ground Pool
- End Unit
- Family Room Off Kitchen
- Clubhouse
- Covered patio or porch
- Cul-De-Sac
About This Home
This 2-bedroom, 2-bathroom property offers serene, wooded views and a freshwater canal, perfect for enjoying wildlife and birdwatching. Modernized Interior: The unit features ceramic tile flooring throughout (no carpet), updated baseboards, and a stylish kitchen backsplash. Community Amenities: Tall Pines boasts six well-spaced buildings, a spacious clubhouse, a heated pool, tennis courts, and a barbecue area. Convenience & Accessibility: As the original developer’s model, this condo is in a prime location within Building 1, close to the mailbox, clubhouse, pool, and other amenities. Peace of Mind: Includes a deeded covered carport and impact-resistant windows and doors. In 2023, all buildings were updated with new roofing. Rent includes water/sewer, basic cable, garbage, and exterior maintenance of all common areas. Storm Resilience: Sustained no damage from Hurricane Ian, offering confidence in its durability. This condo combines modern updates, a serene environment, and a vibrant community, making it an ideal choice for comfortable living.
Last Listed By
TALL PINES REALTY Brokerage Phone: 941-475-5015 License #3303140 Listed on: 06/12/2025
Condo Details
Home Type
- Condominium
Est. Annual Taxes
- $3,774
Year Built
- Built in 2006
Lot Details
- End Unit
- Cul-De-Sac
- Irrigation Equipment
Home Design
- Condo Hotel
Interior Spaces
- 1,230 Sq Ft Home
- 1-Story Property
- Partially Furnished
- Ceiling Fan
- Drapes & Rods
- Sliding Doors
- Family Room Off Kitchen
- Inside Utility
- Tile Flooring
Kitchen
- Eat-In Kitchen
- Range
- Microwave
- Dishwasher
- Disposal
Bedrooms and Bathrooms
- 2 Bedrooms
- Walk-In Closet
- 2 Full Bathrooms
Laundry
- Laundry in unit
- Dryer
- Washer
Home Security
Parking
- 1 Carport Space
- Assigned Parking
Pool
- Heated In Ground Pool
- Gunite Pool
- Child Gate Fence
Outdoor Features
- Covered patio or porch
- Outdoor Grill
Utilities
- Central Heating and Cooling System
- Cable TV Available
Listing and Financial Details
- Residential Lease
- Security Deposit $500
- Property Available on 8/31/25
- Tenant pays for cleaning fee, re-key fee
- The owner pays for cable TV, grounds care, pool maintenance, sewer, trash collection, water
- $100 Application Fee
- 8 to 12-Month Minimum Lease Term
- Assessor Parcel Number 412014626004
Community Details
Overview
- Property has a Home Owners Association
- Star Hospitality Management Association
- Fiddler's Green Community
- Fiddlers Green Tall Pines Subdivision
- The community has rules related to vehicle restrictions
Recreation
- Tennis Courts
- Community Pool
Pet Policy
- No Pets Allowed
Additional Features
- Clubhouse
- Fire and Smoke Detector
Map
Source: Stellar MLS
MLS Number: D6142726
APN: 412014626004
- 8050 Memory Ln Unit 101
- 8100 Memory Ln Unit 207
- 517 Boundary Blvd
- 533 Boundary Blvd
- 497 Rotonda Cir
- 536 Boundary Blvd
- 506 Rotonda Cir
- 10485 Greenway Ave
- 475 Rotonda Cir
- 10309 Rachel Ave
- 10235 Stonecrop Ave
- 10357 Willig Ave
- 10229 Gulfstream Blvd
- 10517 Greenway Ave
- 287 Mariner Ln
- 10317 Gulfstream Blvd
- 7360 Skycrest St
- 7340 Bass St
- 1421 Navigator Rd
- 419 Rio de Janeiro Ave
