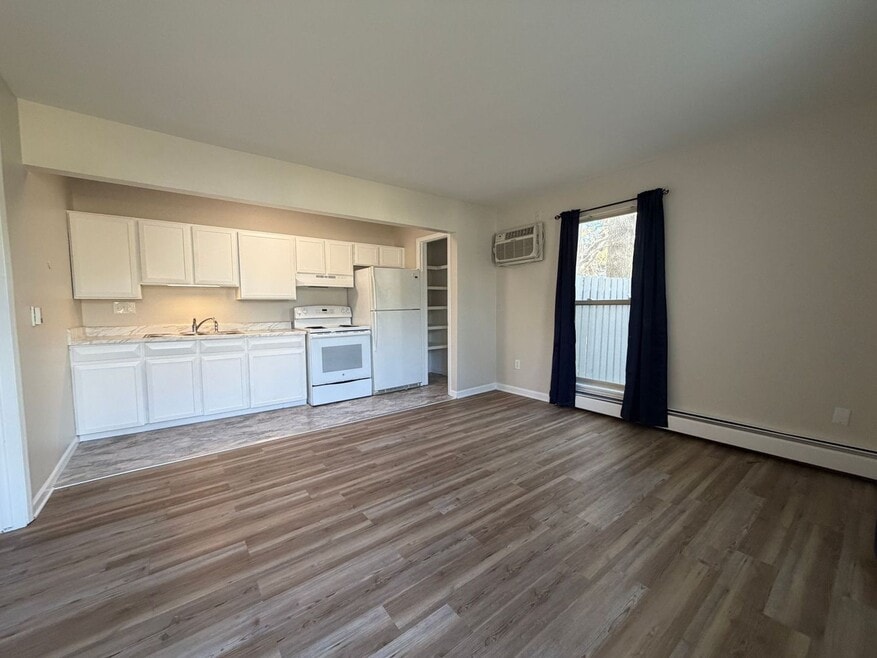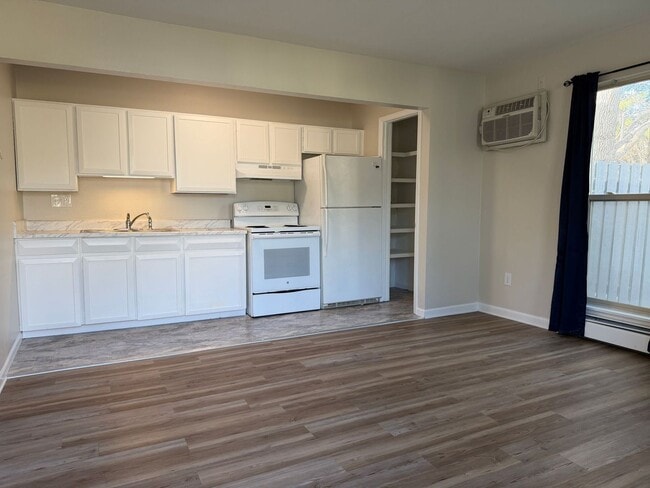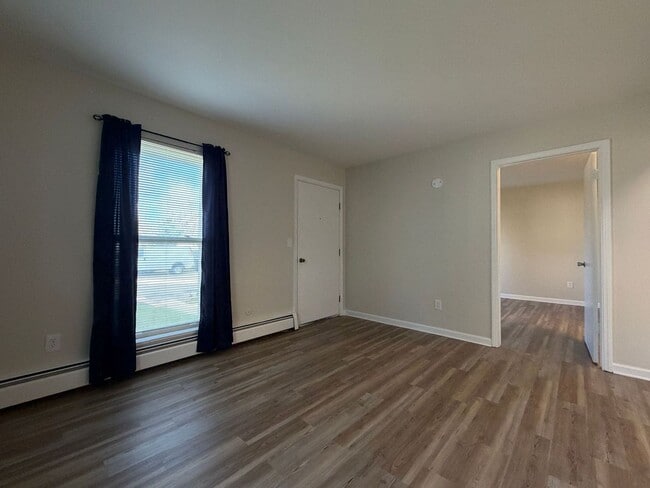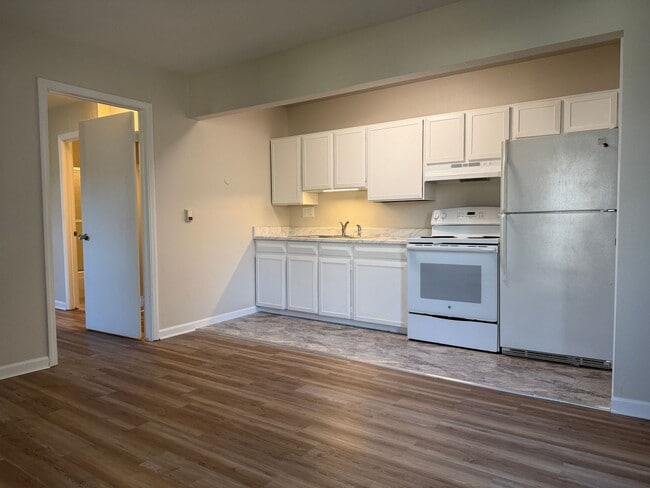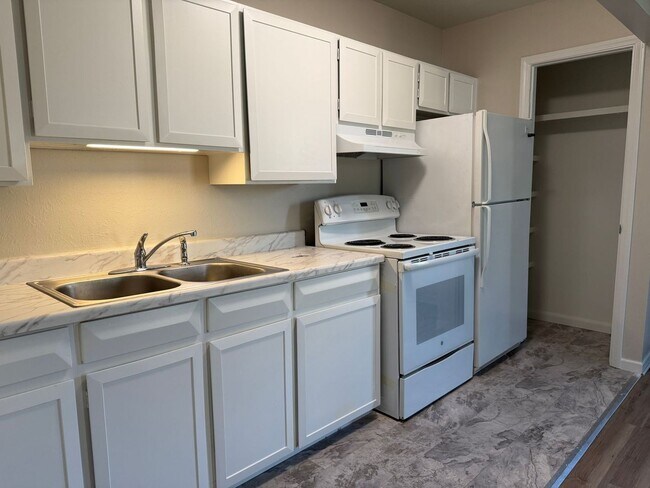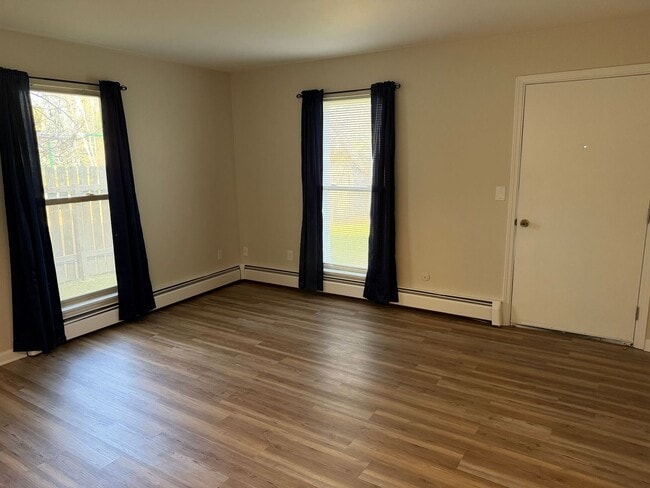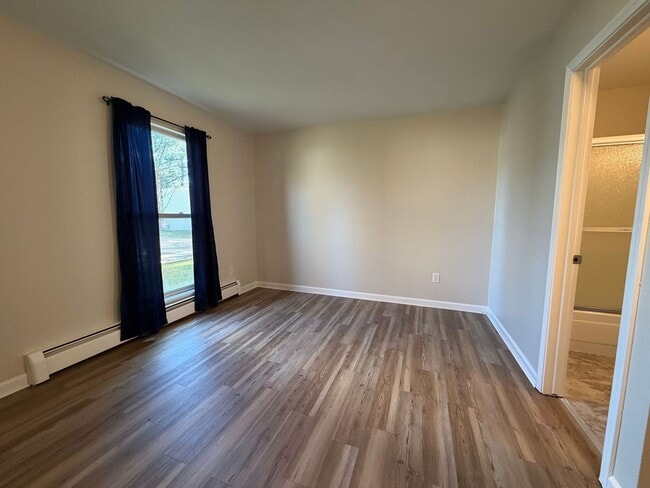8050 Niwot Rd Unit 37 Niwot, CO 80503
Niwot NeighborhoodAbout This Home
Welcome to this cozy 1-bedroom, 1-bathroom condo located in the desirable town of Niwot CO. Perfect location right in between Boulder and Longmont, easy commute to either city. The condo also features an open main living space between the kitchen and Living room. The bedroom includes a walk in closet, and an en suite bathroom. Also included is a wall mounted A/C unit. ensuring comfort all year round, as well as a on site Washer/Dryer adding convenience to your daily life. Water/Sewer/Trash Utilities all included in rent so save money every month not having to worry about paying utility bills. This unit offers affordable living in a prime location! Don't miss your opportunity to make this your new home!
Lease Term: 18 months
Pet Policy: 1-pet maximum. Dog must be under 50 lbs.
Pet Deposit: $300 and $35/month pet rent
One-time $250.00 non-refundable administrative fee
No Smoking
Leases will begin on the advertised availability date. Accommodated lease start dates may be requested and considered on a case-by-case basis.

Map
- 8050 Niwot Rd Unit 1
- 8050 Niwot Rd Unit 28
- 8050 Niwot Rd Unit 40
- 8060 Niwot Rd Unit 34
- 8076 Meadowdale Square
- 8009 James Ct
- 8180 Dry Creek Cir
- 103 3rd Ave
- 8400 Sawtooth Ln
- 7284 Dry Creek Rd
- 8461 Pawnee Ln
- 8392 Niwot Meadow Farm Rd
- 6816 Goldbranch Dr
- 6851 Goldbranch Dr
- 7464 Whirlaway Ln
- 8748 Skyland Dr
- 7204 Spring Creek Cir
- 8840 Niwot Rd
- 8896 Niwot Rd
- 8033 Countryside Park Unit 207
- 6844 Countryside Ln Unit 284
- 7517 Nikau Ct
- 5342 Desert Mountain Ct
- 5056 Buckingham Rd
- 6655 Lookout Rd
- 5510 Spine Rd
- 5340 Gunbarrel Center Ct
- 3800 Pike Rd
- 1745 Venice Ln
- 5131 Williams Fork Trail
- 1420 Renaissance Dr
- 2233 Watersong Cir
- 1901 S Hover Rd
- 1855 Lefthand Creek Ln
- 6255 Habitat Dr
- 743 Kubat Ln
- 630 S Peck Dr
- 620-840 Grandview Meadows Dr
- 3616 Oakwood Dr
