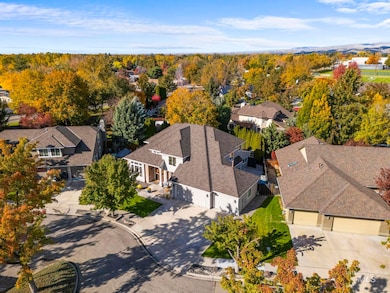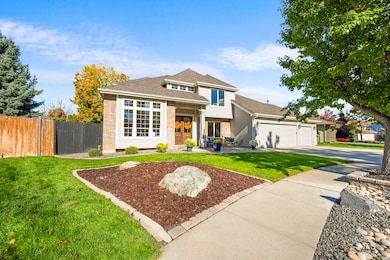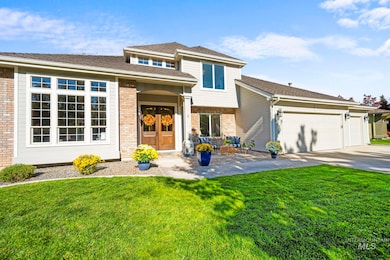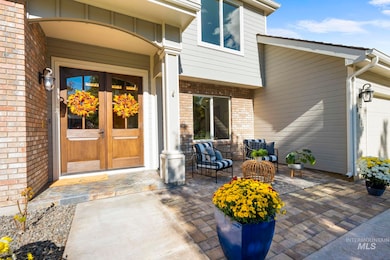8050 W Innsbrook Ct Boise, ID 83704
West Boise NeighborhoodEstimated payment $4,447/month
Highlights
- Very Popular Property
- Maid or Guest Quarters
- Wood Flooring
- Spa
- Recreation Room
- Great Room
About This Home
Don't miss this beautifully renovated 4-bed, 4-bath home on nearly a quarter acre in Boise’s desirable Bayhill Springs. The upstairs floor plan includes a spacious owner’s suite, two additional en-suites, and a versatile study or flex room. On the main level, find a guest room (or office), full bath, large laundry, and generous kitchen, living, and entertaining areas, including a butler’s pantry and bright sunroom ideal for reading, hobbies, or a home gym. Enjoy hardwood floors, granite counters, and fresh interior paint. Major systems updated: 2019 HVAC, two 50-gal water heaters, built-in vacuum (2019), and a 50-year Presidential roof installed in 2013. The 3-car garage features an 8-ft third-bay door with pull-through access to a concrete pad, perfect for a trailer or small RV. The backyard offers a large paver patio and mature landscaping, recently aerated and fertilized. Served by Capitol Water, bill averages just $20/month. In a quiet cul-de-sac and close to schools, shopping, greenbelt and downtown, it is a home that feels just right, where comfort, quality, and location come together beautifully.
Listing Agent
Stack Rock Realty LLC Brokerage Phone: 208-519-9418 Listed on: 10/25/2025
Open House Schedule
-
Saturday, November 01, 202512:00 to 3:00 pm11/1/2025 12:00:00 PM +00:0011/1/2025 3:00:00 PM +00:00Add to Calendar
-
Sunday, November 02, 202512:00 to 3:00 pm11/2/2025 12:00:00 PM +00:0011/2/2025 3:00:00 PM +00:00Add to Calendar
Home Details
Home Type
- Single Family
Est. Annual Taxes
- $4,275
Year Built
- Built in 1992
Lot Details
- 10,454 Sq Ft Lot
- Cul-De-Sac
- Property is Fully Fenced
- Wood Fence
- Drip System Landscaping
- Sprinkler System
- Garden
HOA Fees
- $35 Monthly HOA Fees
Parking
- 3 Car Attached Garage
- Drive Through
- Driveway
- Open Parking
Home Design
- Brick Exterior Construction
- Frame Construction
- Architectural Shingle Roof
- Composition Roof
- HardiePlank Type
Interior Spaces
- 2,972 Sq Ft Home
- 2-Story Property
- Gas Fireplace
- Great Room
- Den
- Recreation Room
- Loft
- Crawl Space
Kitchen
- Breakfast Bar
- Double Oven
- Gas Range
- Microwave
- Dishwasher
- Kitchen Island
- Granite Countertops
- Disposal
Flooring
- Wood
- Tile
Bedrooms and Bathrooms
- 4 Bedrooms | 1 Main Level Bedroom
- En-Suite Primary Bedroom
- Walk-In Closet
- Maid or Guest Quarters
- 4 Bathrooms
- Double Vanity
- Spa Bath
- Walk-in Shower
Outdoor Features
- Spa
- Outdoor Storage
Location
- Property is near a bus stop
Schools
- Valley View - Boise Elementary School
- Fairmont Middle School
- Capital High School
Utilities
- Forced Air Heating and Cooling System
- Heating System Uses Natural Gas
- Gas Water Heater
- Water Softener is Owned
- High Speed Internet
- Cable TV Available
Listing and Financial Details
- Assessor Parcel Number R0843340080
Map
Home Values in the Area
Average Home Value in this Area
Tax History
| Year | Tax Paid | Tax Assessment Tax Assessment Total Assessment is a certain percentage of the fair market value that is determined by local assessors to be the total taxable value of land and additions on the property. | Land | Improvement |
|---|---|---|---|---|
| 2025 | $4,275 | $633,300 | -- | -- |
| 2024 | $3,939 | $595,900 | -- | -- |
| 2023 | $3,939 | $537,500 | $0 | $0 |
| 2022 | $4,310 | $621,900 | $0 | $0 |
| 2021 | $4,201 | $509,200 | $0 | $0 |
| 2020 | $3,681 | $409,900 | $0 | $0 |
| 2019 | $4,108 | $402,600 | $0 | $0 |
| 2018 | $3,994 | $350,600 | $0 | $0 |
| 2017 | $3,695 | $308,100 | $0 | $0 |
| 2016 | $3,547 | $288,700 | $0 | $0 |
| 2015 | $3,423 | $270,200 | $0 | $0 |
| 2012 | -- | $237,800 | $0 | $0 |
Property History
| Date | Event | Price | List to Sale | Price per Sq Ft | Prior Sale |
|---|---|---|---|---|---|
| 10/31/2025 10/31/25 | For Sale | $775,000 | +6.9% | $261 / Sq Ft | |
| 02/09/2023 02/09/23 | Sold | -- | -- | -- | View Prior Sale |
| 01/24/2023 01/24/23 | Pending | -- | -- | -- | |
| 01/12/2023 01/12/23 | Price Changed | $724,900 | -3.3% | $247 / Sq Ft | |
| 10/27/2022 10/27/22 | For Sale | $749,900 | -- | $256 / Sq Ft |
Purchase History
| Date | Type | Sale Price | Title Company |
|---|---|---|---|
| Warranty Deed | -- | -- | |
| Interfamily Deed Transfer | -- | Nextitle | |
| Warranty Deed | -- | Nextitle Washington | |
| Special Warranty Deed | -- | Pioneer Title Company Of Ada | |
| Trustee Deed | $329,850 | Lsi Title Compan |
Mortgage History
| Date | Status | Loan Amount | Loan Type |
|---|---|---|---|
| Open | $660,250 | New Conventional | |
| Previous Owner | $340,800 | New Conventional | |
| Previous Owner | $125,000 | New Conventional |
Source: Intermountain MLS
MLS Number: 98965789
APN: R0843340080
- 3731 N Buckingham Dr
- 3916 N Buckingham Place
- 8466 W Westchester Ave
- 8007 W Scardale Ct
- 2952 N Milwaukee
- 8475 W Westchester Ave
- 7727 W Iron Ct
- 3573 N Rugby Dr
- 7557 W Iron Dr
- 4355 N Christine St
- 3084 N Network Ln
- 3019 N Network Ln
- 8707 W Stynbrook Dr
- 8244 W Pomona Ct
- 7701 W Ustick Rd Unit 59
- 4024 N Cole Rd
- 8995 W Pembrook Dr
- 2870 N Camden Place
- 8425 W Wyndham Ln
- 7463 W Swain Ln
- 7865 W Ustick Rd
- 7888 W Pomona St
- 7458 W Tottenham Ln Unit 202
- 7514 W Swift Ln
- 4051 N Liesel Place
- 7838 W Holt Ct Unit ID1308973P
- 485 E 50th St
- 4800 Field St
- 6515 W Butte Ln
- 3003 N Overlook Rd
- 1800 N Cole Rd
- 9701 W Poppy St Unit Bedroom 1
- 7626 W Opohonga Ln Unit 201
- 5713 Garrett St
- 8519 W Fairview Ave
- 10430 W Ardyce Ct Unit 10430
- 4372 N Five Mile Rd
- 3504 N Whistler Ln
- 1677-1689 N Raymond St
- 5801 N Cobbler Ln







