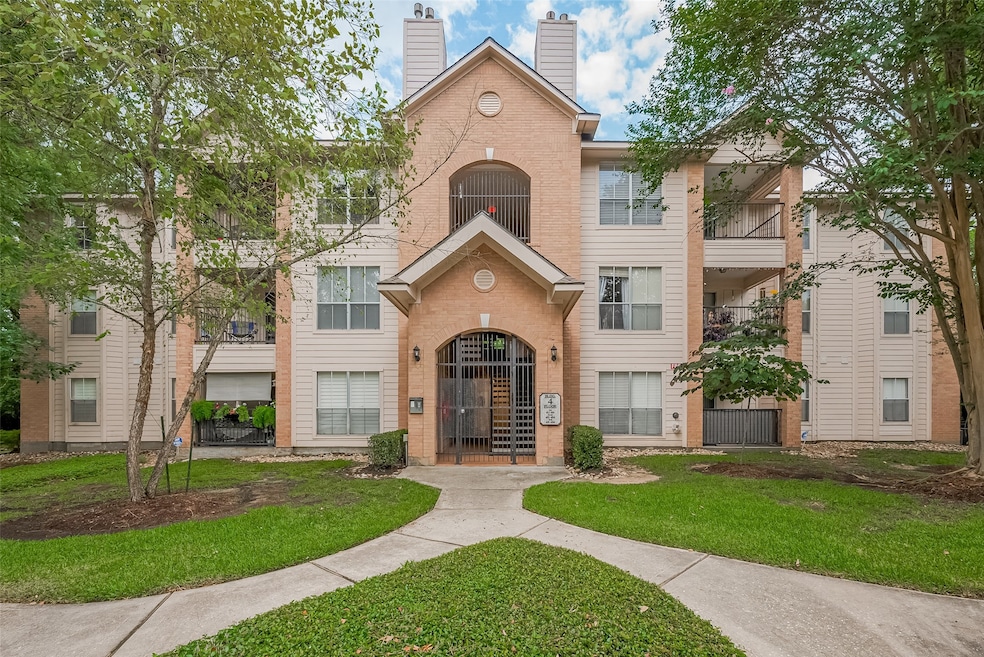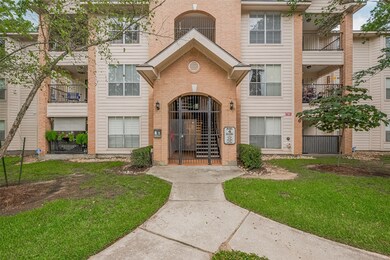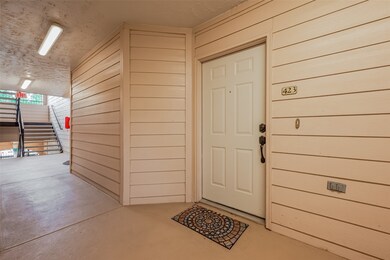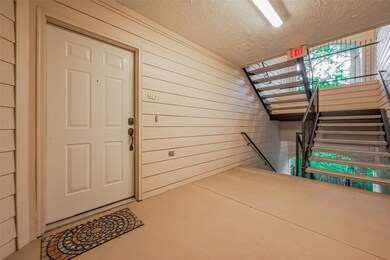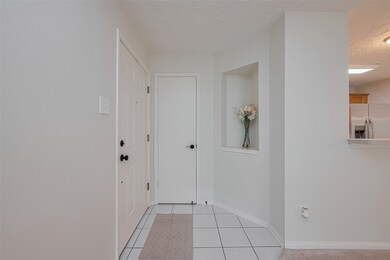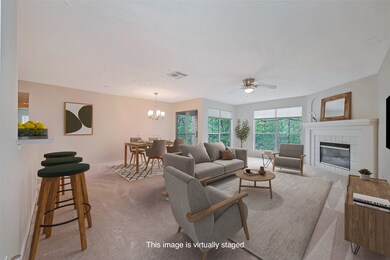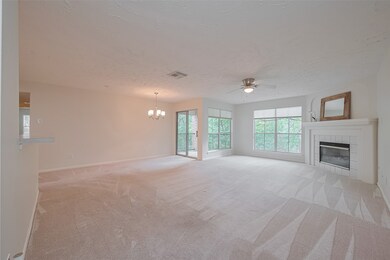
8051 Bay Branch Dr Unit 423 Spring, TX 77382
Alden Bridge NeighborhoodEstimated payment $1,916/month
Highlights
- 173,078 Sq Ft lot
- Traditional Architecture
- Balcony
- Buckalew Elementary School Rated A
- Walk-In Pantry
- 1 Car Detached Garage
About This Home
Nestled in the Woodlands Bay Branch Community, this 2-bedroom, 2-bath condo offers a peaceful setting just minutes from College Park Dr, shopping, dining, and nearby parks in Spring, TX. Enjoy the convenience of a private 1-car garage and tranquil views of a courtyard framed by mature trees. Inside, the open-concept layout connects the living and dining areas to a well-appointed kitchen featuring a breakfast bar and a walk-in pantry with built-in shelving. The primary suite includes a spacious walk-in closet and a tub/shower combo for everyday comfort. Washer, dryer, refrigerator, and all major appliances are included in the sale, making this home truly move-in ready.
Property Details
Home Type
- Condominium
Est. Annual Taxes
- $4,259
Year Built
- Built in 1999
HOA Fees
- $367 Monthly HOA Fees
Parking
- 1 Car Detached Garage
Home Design
- Traditional Architecture
- Brick Exterior Construction
- Slab Foundation
- Composition Roof
- Cement Siding
Interior Spaces
- 1,200 Sq Ft Home
- 1-Story Property
- Ceiling Fan
- Gas Log Fireplace
- Window Treatments
- Combination Dining and Living Room
- Utility Room
Kitchen
- Breakfast Bar
- Walk-In Pantry
- Electric Range
- Microwave
- Dishwasher
Flooring
- Carpet
- Tile
Bedrooms and Bathrooms
- 2 Bedrooms
- 2 Full Bathrooms
- Bathtub with Shower
Laundry
- Dryer
- Washer
Schools
- Buckalew Elementary School
- Mccullough Junior High School
- The Woodlands High School
Additional Features
- Balcony
- Central Heating and Cooling System
Community Details
- Bay Branch Condominium Associatio Association
- Wdlnds Bay Branch Condo Subdivision
Map
Home Values in the Area
Average Home Value in this Area
Tax History
| Year | Tax Paid | Tax Assessment Tax Assessment Total Assessment is a certain percentage of the fair market value that is determined by local assessors to be the total taxable value of land and additions on the property. | Land | Improvement |
|---|---|---|---|---|
| 2024 | $946 | $233,563 | -- | -- |
| 2023 | $896 | $212,330 | $19,800 | $209,300 |
| 2022 | $3,913 | $193,030 | $19,800 | $206,630 |
| 2021 | $3,827 | $175,480 | $19,800 | $155,680 |
| 2020 | $3,736 | $161,500 | $19,800 | $141,700 |
| 2019 | $3,925 | $164,460 | $19,800 | $144,660 |
| 2018 | $2,689 | $160,550 | $19,800 | $144,660 |
| 2017 | $3,526 | $145,950 | $19,800 | $144,660 |
| 2016 | $3,206 | $132,680 | $19,800 | $145,870 |
| 2015 | $1,336 | $120,620 | $19,800 | $130,460 |
| 2014 | $1,336 | $110,730 | $19,800 | $90,930 |
Property History
| Date | Event | Price | Change | Sq Ft Price |
|---|---|---|---|---|
| 06/12/2025 06/12/25 | For Sale | $225,000 | -- | $188 / Sq Ft |
Purchase History
| Date | Type | Sale Price | Title Company |
|---|---|---|---|
| Vendors Lien | -- | Principal Title Co |
Mortgage History
| Date | Status | Loan Amount | Loan Type |
|---|---|---|---|
| Open | $50,000 | No Value Available |
Similar Homes in Spring, TX
Source: Houston Association of REALTORS®
MLS Number: 84877584
APN: 9719-68-04300
- 8051 Bay Branch Dr Unit 324
- 8051 Bay Branch Dr Unit 312
- 8051 Bay Branch Dr Unit 424
- 8051 Bay Branch Dr Unit 331
- 8051 Bay Branch Dr Unit 232
- 2 Wintergreen Trail
- 10 Wintergreen Trail
- 7 Newland Ct
- 2 Argonne Place
- 19 Long Springs Place
- 66 Candle Pine Place
- 27 Medley Ln
- 115 Meadowspring Cir
- 14 Devon Mill Place
- 71 Ginger Jar St
- 23 Coachman Ridge Place
- 26 Willow Point Place
- 42 N Belfair Place
- 123 S Meadowmist Cir
- 219 S Walden Elms Cir
