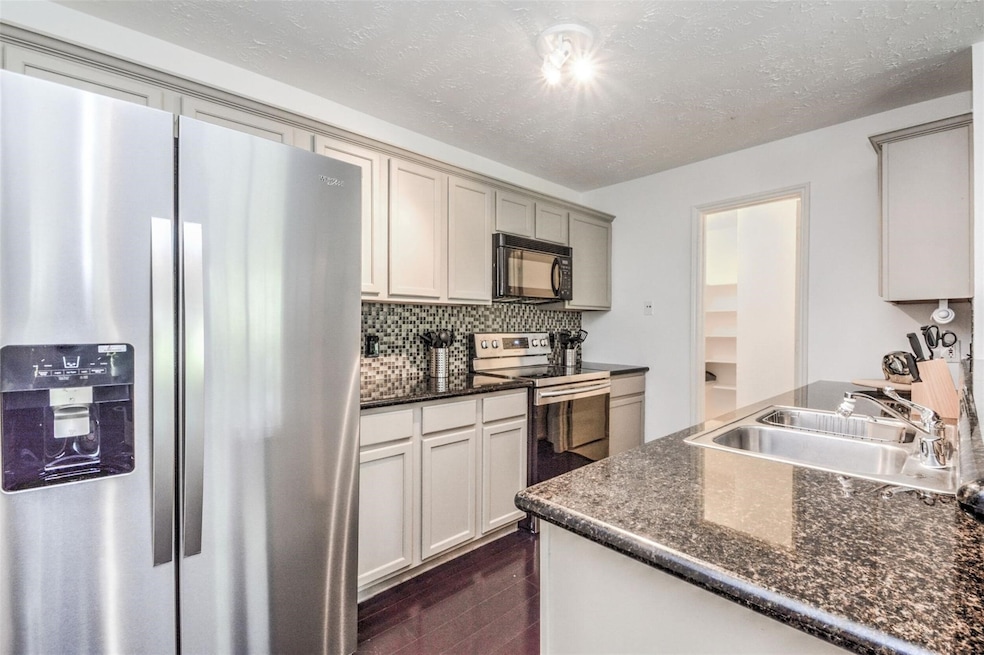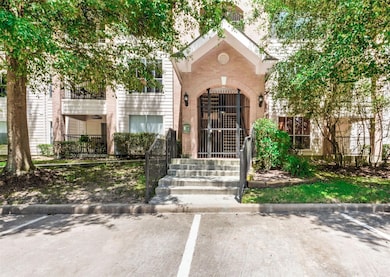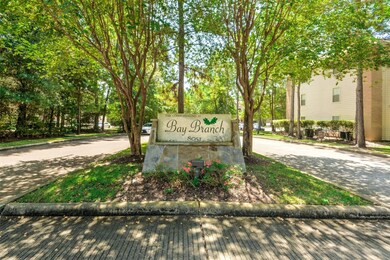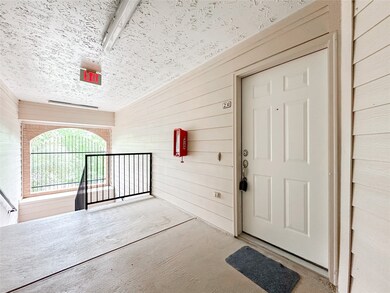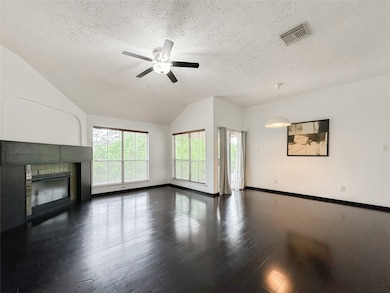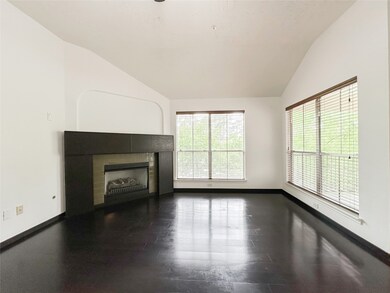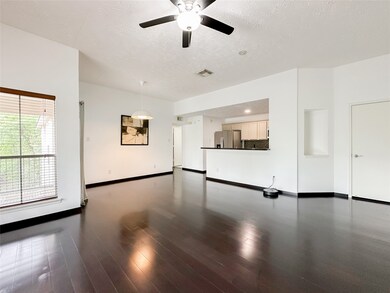8051 Bay Branch Dr Unit 231 the Woodlands, TX 77382
Alden Bridge NeighborhoodHighlights
- Traditional Architecture
- Wood Flooring
- Community Pool
- Buckalew Elementary School Rated A
- Granite Countertops
- Balcony
About This Home
YOU'LL LOVE COMING HOME TO THIS UPDATED 2 BEDROOMS / 2 BATH CONDO IN ALDEN BRIDGE. FEATURES SECURED BUILDING ACCESS, ALL THROUGHOUT NATURAL LIGHT, HARDWOOD FLOORS IN LIVING & DINING AREA IN ADDITION TO GRANITE TOP IN KITCHEN, UPGRADED BATHROOMS, APPLIANCES, BALCONY & MORE. LOCATED ON THE THIRD FLOOR WITH HIGH CEILINGS & FIREPLACE. WASHER, DRYER, AND REFRIGERATOR INCLUDED. SCHEDULE YOUR SHOWING TODAY OR CALL AGENT FOR MORE DETAILS. CLOSE TO SHOPPING CENTERS, RESTAURANTS AND ZONED TO EXEMPLARY CONROE ISD SCHOOLS.
Condo Details
Home Type
- Condominium
Est. Annual Taxes
- $4,063
Year Built
- Built in 1999
Parking
- Unassigned Parking
Home Design
- Traditional Architecture
Interior Spaces
- 1,134 Sq Ft Home
- 1-Story Property
- Gas Log Fireplace
- Family Room Off Kitchen
- Living Room
- Utility Room
Kitchen
- Breakfast Bar
- Electric Oven
- Electric Range
- Microwave
- Ice Maker
- Dishwasher
- Granite Countertops
- Disposal
Flooring
- Wood
- Carpet
- Tile
Bedrooms and Bathrooms
- 2 Bedrooms
- 2 Full Bathrooms
Laundry
- Dryer
- Washer
Outdoor Features
- Balcony
Schools
- Buckalew Elementary School
- Mccullough Junior High School
- The Woodlands High School
Utilities
- Central Heating and Cooling System
- Municipal Trash
- Cable TV Available
Listing and Financial Details
- Property Available on 4/9/25
- Long Term Lease
Community Details
Overview
- Bay Branch Condo Association
- The Woodlands Alden Bridge 6 Subdivision
Recreation
- Community Pool
Pet Policy
- No Pets Allowed
Map
Source: Houston Association of REALTORS®
MLS Number: 9514096
APN: 9719-68-02100
- 8051 Bay Branch Dr Unit 131
- 8051 Bay Branch Dr Unit 424
- 8051 Bay Branch Dr Unit 331
- 8051 Bay Branch Dr Unit 232
- 10 Wintergreen Trail
- 19 Crested Point Place
- 38 S Linton Ridge Cir
- 2 Argonne Place
- 58 Laurelhurst Cir
- 35 Medley Ln
- 115 Meadowspring Cir
- 23 Coachman Ridge Place
- 26 Willow Point Place
- 42 N Belfair Place
- 123 S Meadowmist Cir
- 219 S Walden Elms Cir
- 55 N Belfair Place
- 122 S Walden Elms Cir
- 66 Meadowridge Place
- 27 E Sienna Place
