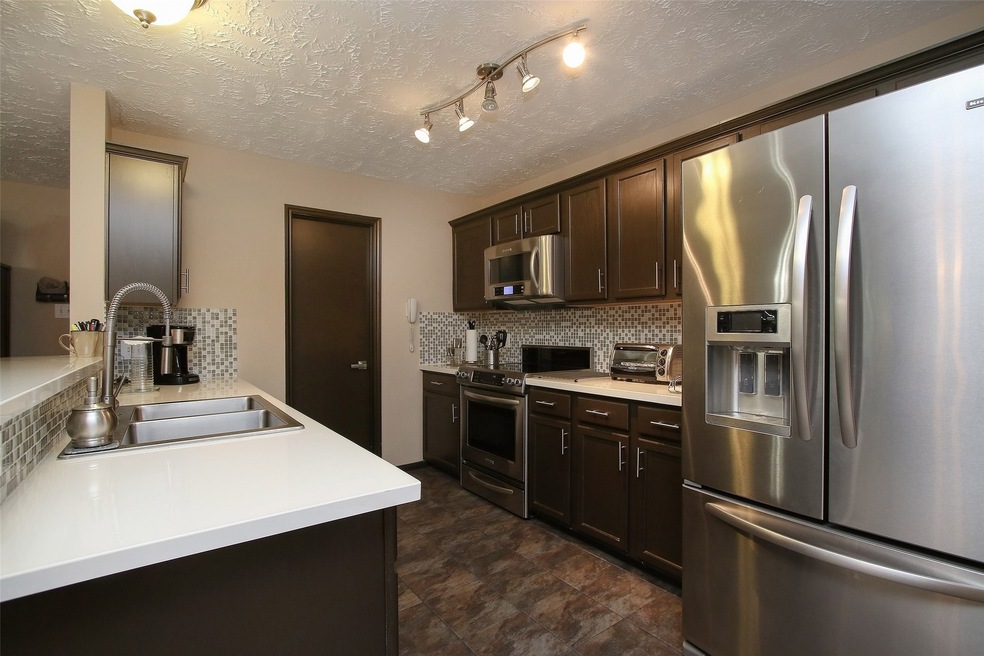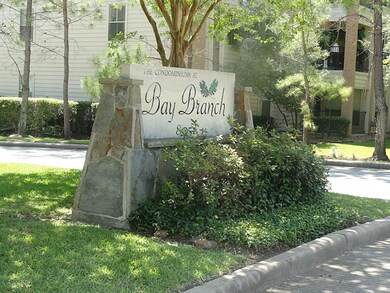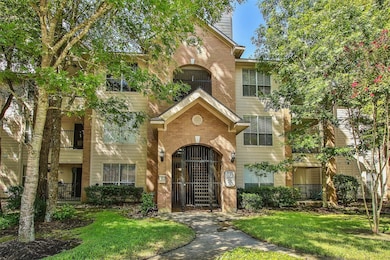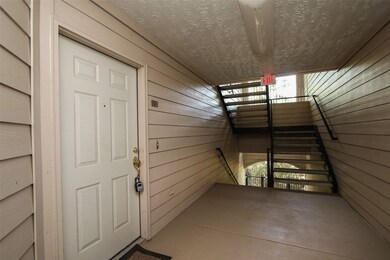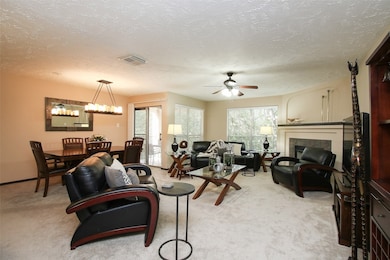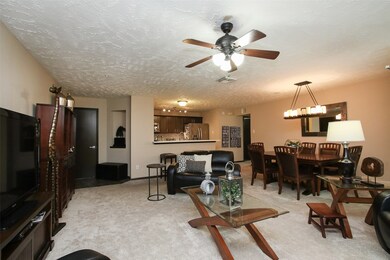8051 Bay Branch Dr Unit 323 the Woodlands, TX 77382
Alden Bridge Neighborhood
2
Beds
2
Baths
1,200
Sq Ft
3.97
Acres
Highlights
- 3.97 Acre Lot
- Furnished
- Central Heating and Cooling System
- Buckalew Elementary School Rated A
- Solid Surface Countertops
- Gas Log Fireplace
About This Home
FURNISHED ** 2 BED 2 BATH ON SECOND FLOOR. This condo is upgraded and impeccable. Stainless steel appliances, Fully stocked kitchen, furnishings, linens, washer & dryer. Close to shopping center walking distance to park & pool and zoned to THE WOODLANDS EXEMPLARY SCHOOLS.
Condo Details
Home Type
- Condominium
Est. Annual Taxes
- $3,950
Year Built
- Built in 1999
Parking
- Unassigned Parking
Interior Spaces
- 1,200 Sq Ft Home
- 1-Story Property
- Furnished
- Gas Log Fireplace
Kitchen
- Microwave
- Dishwasher
- Solid Surface Countertops
- Disposal
Bedrooms and Bathrooms
- 2 Bedrooms
- 2 Full Bathrooms
Schools
- Buckalew Elementary School
- Mccullough Junior High School
- The Woodlands High School
Utilities
- Central Heating and Cooling System
- Municipal Trash
- Cable TV Available
Listing and Financial Details
- Property Available on 3/10/25
- Long Term Lease
Community Details
Overview
- Sterling Association
- Wdlnds Bay Branch Condo Subdivision
Pet Policy
- No Pets Allowed
Map
Source: Houston Association of REALTORS®
MLS Number: 31530213
APN: 9719-68-03100
Nearby Homes
- 8051 Bay Branch Dr Unit 131
- 8051 Bay Branch Dr Unit 114
- 8051 Bay Branch Dr Unit 312
- 8051 Bay Branch Dr Unit 232
- 2 Wintergreen Trail
- 27 Auburn Path Dr
- 22 Royal Ridge Place
- 35 E Bellmeade Place
- 2 Argonne Place
- 19 Grand Bayou Place
- 27 S Belfair Place
- 19 Long Springs Place
- 27 Medley Ln
- 18 S Willow Point Cir
- 7 Coachman Ridge Place
- 7 Tudor Glen Place
- 230 S Walden Elms Cir
- 47 Crocus Petal St
- 170 Linton Downs Place
- 122 S Walden Elms Cir
- 8051 Bay Branch Dr Unit 424
- 8051 Bay Branch Dr Unit 131
- 8051 Bay Branch Dr Unit 312
- 8051 Bay Branch Dr Unit 222
- 8051 Bay Branch Dr Unit 331
- 8051 Bay Branch Dr Unit 232
- 8101 Research Forest Dr
- 86 Wintergreen Trail
- 19 Grand Bayou Place
- 127 N Willow Point Cir
- 19 Long Springs Place
- 211 Maple Path Place
- 122 S Walden Elms Cir
- 3 Crocus Petal St
- 35 Harvest Wind Place
- 47 N Winterport Cir
- 52 Teak Mill Place
- 35 Summerwalk Place
- 18 Dovewing Place
- 47 E Greywing Cir
