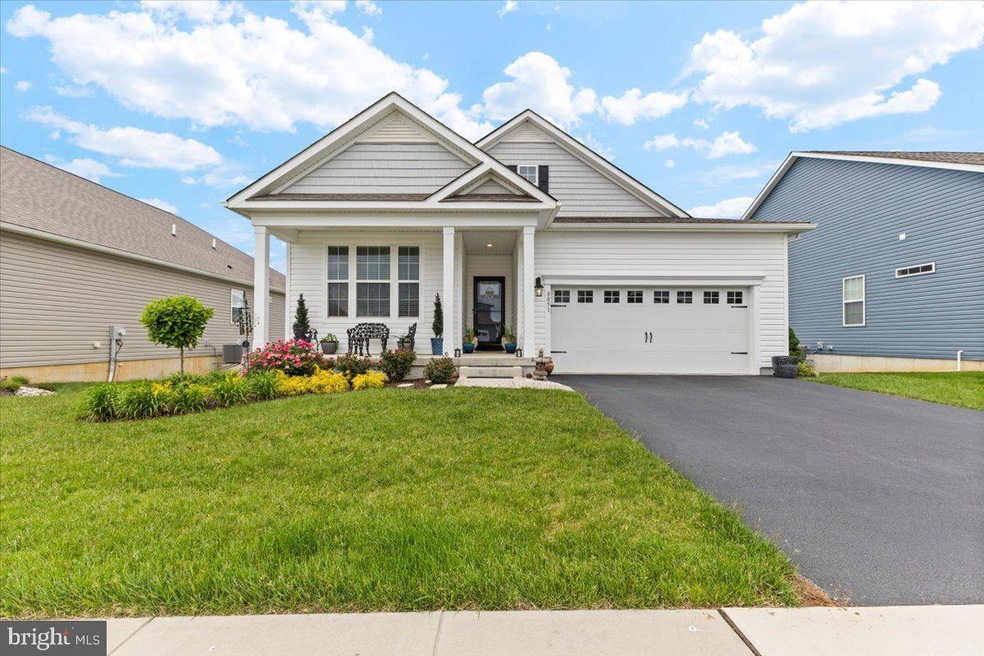
8051 Keystone Dr Breinigsville, PA 18031
Estimated payment $4,388/month
Highlights
- Senior Living
- Open Floorplan
- Recreation Room
- Eat-In Gourmet Kitchen
- Clubhouse
- Rambler Architecture
About This Home
NO SHOWINGS UNTIL OPEN HOUSE MAY 30, 2025 4-7 PM! Incredibly rare find! This Clifton Model home is located in the highly desirable Schaeffer Run Commons 55+ Community. This exquisite 4 bedroom residence offers a wealth of features that you won’t want to miss. The finished walk-out lower level boasts a full wet bar with granite countertops, a family room with new LVP flooring, a fireplace with custom surround, an additional bedroom with a full bathroom, a potential craft or exercise room, & extra storage space with shelving. Situated on a premium lot, the rear second-floor deck and patio overlook a unique, private, & level space with a serene fountain view. The gourmet kitchen is equipped with stainless steel appliances, including a dual oven, gas cooktop, dishwasher, quartz countertops, & an updated tile backsplash, along with upgraded pantry featuring shelving. The expanded master suite includes 2 WIC & stylish shiplap wall accents can be found throughout the home. The first-level open concept great room, with a gas fireplace, flows into the dining area & kitchen, complete with upgraded plantation shutters. The first-level guest room & office/den can also function as a fourth bedroom. This gas-efficient smart home offers homeowners a low-maintenance lifestyle, with the Homeowners Association covering lawn mowing, mulching, pest control & fertilization treatments, garbage collection, as well as access to the clubhouse, pool, bocce courts, walking trails, & more!
Listing Agent
Century 21 Pinnacle-Allentown License #RM046074C Listed on: 05/30/2025

Home Details
Home Type
- Single Family
Est. Annual Taxes
- $6,950
Year Built
- Built in 2021
Lot Details
- 3,829 Sq Ft Lot
- Lot Dimensions are 40.00 x 96.00
- Property is zoned R3
HOA Fees
- $242 Monthly HOA Fees
Parking
- 2 Car Attached Garage
- Front Facing Garage
- On-Street Parking
- Off-Street Parking
Home Design
- Rambler Architecture
- Asphalt Roof
- Vinyl Siding
- Concrete Perimeter Foundation
Interior Spaces
- 3,100 Sq Ft Home
- Property has 2 Levels
- Open Floorplan
- Bar
- Ceiling Fan
- 2 Fireplaces
- Entrance Foyer
- Dining Room
- Recreation Room
- Workshop
- Home Gym
Kitchen
- Eat-In Gourmet Kitchen
- Double Oven
- Cooktop
- Built-In Microwave
- Dishwasher
- Stainless Steel Appliances
- Upgraded Countertops
Flooring
- Carpet
- Ceramic Tile
- Luxury Vinyl Plank Tile
Bedrooms and Bathrooms
- 4 Main Level Bedrooms
- En-Suite Primary Bedroom
- Walk-In Closet
- 3 Full Bathrooms
- Bathtub with Shower
- Walk-in Shower
Laundry
- Laundry Room
- Washer and Dryer Hookup
Finished Basement
- Heated Basement
- Walk-Out Basement
- Exterior Basement Entry
- Workshop
- Natural lighting in basement
Accessible Home Design
- Level Entry For Accessibility
Utilities
- Forced Air Heating and Cooling System
- Natural Gas Water Heater
Listing and Financial Details
- Assessor Parcel Number 546426568777-00001
Community Details
Overview
- Senior Living
- $2,000 Capital Contribution Fee
- Association fees include common area maintenance, lawn maintenance, management, recreation facility, snow removal, trash
- Senior Community | Residents must be 55 or older
Amenities
- Clubhouse
Recreation
- Community Pool
Map
Home Values in the Area
Average Home Value in this Area
Tax History
| Year | Tax Paid | Tax Assessment Tax Assessment Total Assessment is a certain percentage of the fair market value that is determined by local assessors to be the total taxable value of land and additions on the property. | Land | Improvement |
|---|---|---|---|---|
| 2025 | $6,951 | $321,200 | $14,500 | $306,700 |
| 2024 | $6,687 | $321,200 | $14,500 | $306,700 |
| 2023 | $6,527 | $321,200 | $14,500 | $306,700 |
| 2022 | $6,498 | $321,200 | $306,700 | $14,500 |
Property History
| Date | Event | Price | Change | Sq Ft Price |
|---|---|---|---|---|
| 06/27/2025 06/27/25 | Pending | -- | -- | -- |
| 05/30/2025 05/30/25 | For Sale | $645,900 | -- | $208 / Sq Ft |
Similar Homes in Breinigsville, PA
Source: Bright MLS
MLS Number: PALH2012064
APN: 546426568777-1
- 7911 Schaefer Crest
- 7937 Golden Ln
- 8345 Alexander Ct
- 1562 Dresden Dr
- 1538 Dresden Dr
- 1553 Dresden Dr
- 1554 Dresden Dr
- 8341 Alexander Ct
- 8347 Alexander Ct
- 8343 Alexander Ct
- 8338 Alexander Ct
- 8327 Alexander Ct
- 8329 Alexander Ct
- 8325 Alexander Ct
- 8331 Alexander Ct
- 7958 Golden Ln
- 7953 Golden Ln
- 1153 Martin Rd
- 1155 Martin Rd
- 1157 Martin Rd






