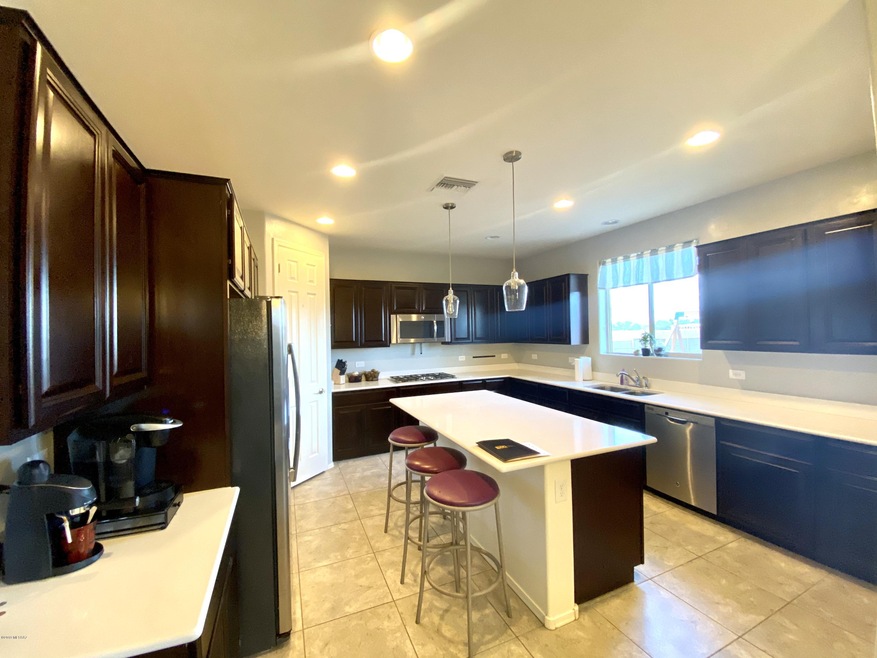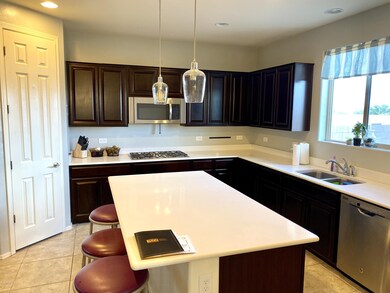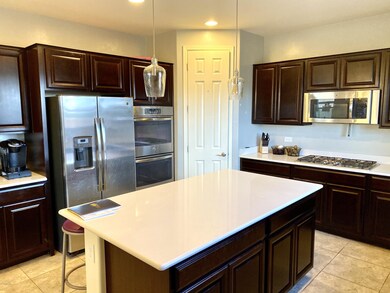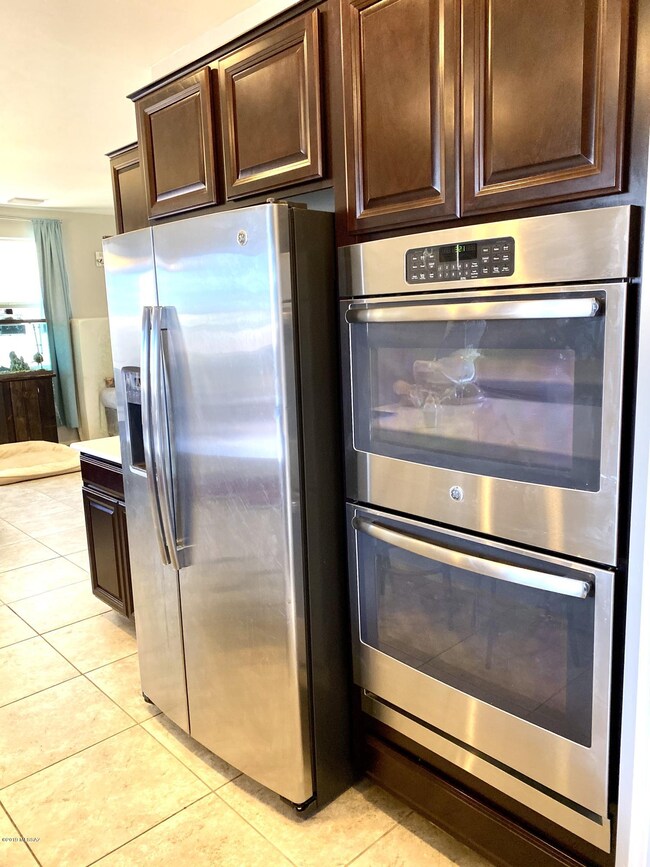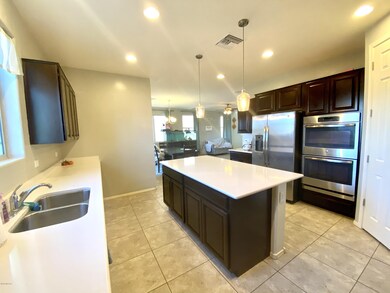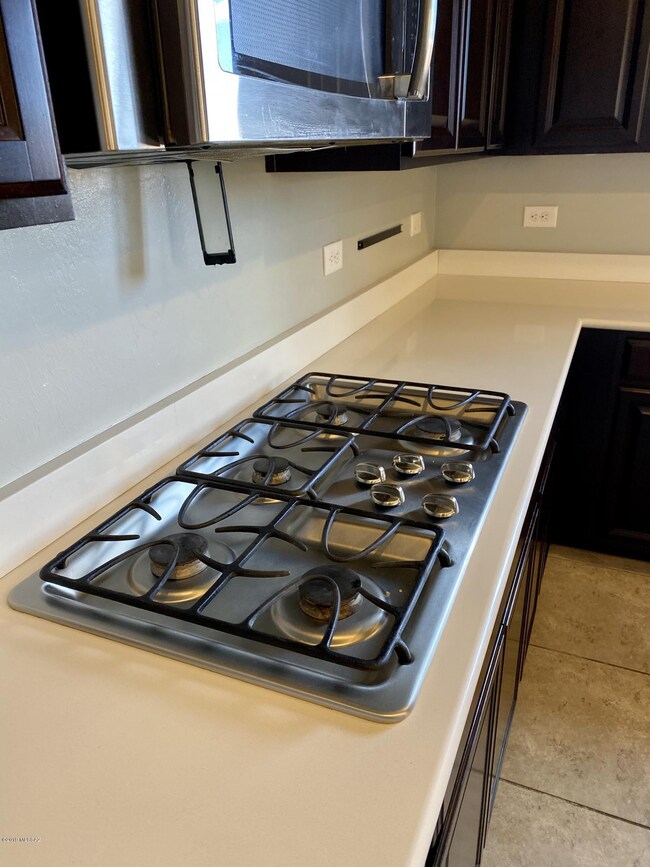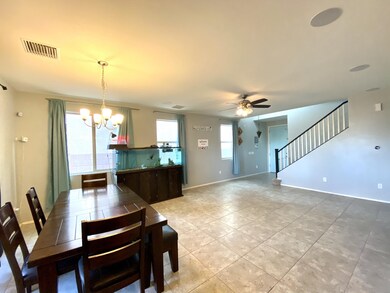
8051 S Dolphin Way Tucson, AZ 85756
Estimated Value: $363,099 - $394,000
Highlights
- 2 Car Garage
- Solar Power System
- Fireplace in Primary Bedroom
- Vail Academy and High School Rated A
- Mountain View
- Contemporary Architecture
About This Home
As of January 2020Desirable location in the Vail School District. This home's kitchen is a cook's dream with upgraded cabinets, double oven, and white quartz countertops. The living room offers plenty of room for family time and entertaining guest. With four bedrooms, three bathrooms, a large loft upstairs, and a large child's playground in the backyard, this home is perfect for a growing family. There are beautiful mountain views from the master bedroom's window along with a sitting room in the master bedroom. The master bedroom even has a fireplace for cozy nights! Home is already equipped with solar panels making the home both economical and environmentally friendly. Come take a look at this home!
Last Agent to Sell the Property
Amanda Elenbaum
Long Realty Listed on: 10/13/2019
Last Buyer's Agent
Jason Mitchell
My Home Group
Home Details
Home Type
- Single Family
Est. Annual Taxes
- $2,611
Year Built
- Built in 2016
Lot Details
- 4,792 Sq Ft Lot
- Lot Dimensions are 110.62x43.34
- Lot includes common area
- Block Wall Fence
- Desert Landscape
- Paved or Partially Paved Lot
- Back and Front Yard
- Property is zoned Tucson - R1
HOA Fees
- $120 Monthly HOA Fees
Home Design
- Contemporary Architecture
- Frame With Stucco
- Tile Roof
Interior Spaces
- 2,362 Sq Ft Home
- 2-Story Property
- Built In Speakers
- Ceiling height of 9 feet or more
- Ceiling Fan
- Gas Fireplace
- Living Room
- Dining Area
- Loft
- Storage
- Mountain Views
Kitchen
- Gas Oven
- Gas Range
- Microwave
- Dishwasher
- Stainless Steel Appliances
- Kitchen Island
- Quartz Countertops
Flooring
- Carpet
- Ceramic Tile
Bedrooms and Bathrooms
- 4 Bedrooms
- Fireplace in Primary Bedroom
- Walk-In Closet
- 3 Full Bathrooms
- Solid Surface Bathroom Countertops
- Bathtub with Shower
Laundry
- Laundry Room
- Dryer
- Washer
Home Security
- Alarm System
- Fire and Smoke Detector
Parking
- 2 Car Garage
- Driveway
Outdoor Features
- Covered patio or porch
- Exterior Lighting
- Play Equipment
Schools
- Desert Willow Elementary School
- Rincon Vista Middle School
- Empire High School
Utilities
- Forced Air Heating and Cooling System
- Heating System Uses Natural Gas
- Natural Gas Water Heater
- High Speed Internet
- Phone Available
- Cable TV Available
Additional Features
- No Interior Steps
- Solar Power System
Community Details
- Association fees include common area maintenance
- Interstate 10 And Kolb Road Subdivision
- The community has rules related to deed restrictions
Ownership History
Purchase Details
Home Financials for this Owner
Home Financials are based on the most recent Mortgage that was taken out on this home.Purchase Details
Home Financials for this Owner
Home Financials are based on the most recent Mortgage that was taken out on this home.Purchase Details
Home Financials for this Owner
Home Financials are based on the most recent Mortgage that was taken out on this home.Purchase Details
Similar Homes in Tucson, AZ
Home Values in the Area
Average Home Value in this Area
Purchase History
| Date | Buyer | Sale Price | Title Company |
|---|---|---|---|
| Villarreal Juan R | -- | Amrock Inc | |
| Villarreal Juan R | $260,000 | Amrock | |
| Villarreal Juan R | $260,000 | Amrock | |
| Tyler Timothy M | $236,972 | Fidelity Natl Title Agency | |
| Tyler Timothy M | $236,972 | Fidelity Natl Title Agency | |
| Richmond American Homes Of Arizona Inc | $1,692,000 | Title Security Agency Of Ari |
Mortgage History
| Date | Status | Borrower | Loan Amount |
|---|---|---|---|
| Open | Villarreal Juan R | $256,833 | |
| Closed | Villarreal Juan R | $260,000 | |
| Previous Owner | Tyler Timothy M | $236,972 |
Property History
| Date | Event | Price | Change | Sq Ft Price |
|---|---|---|---|---|
| 01/23/2020 01/23/20 | Sold | $260,000 | 0.0% | $110 / Sq Ft |
| 12/24/2019 12/24/19 | Pending | -- | -- | -- |
| 10/13/2019 10/13/19 | For Sale | $260,000 | -- | $110 / Sq Ft |
Tax History Compared to Growth
Tax History
| Year | Tax Paid | Tax Assessment Tax Assessment Total Assessment is a certain percentage of the fair market value that is determined by local assessors to be the total taxable value of land and additions on the property. | Land | Improvement |
|---|---|---|---|---|
| 2024 | $2,756 | $22,220 | -- | -- |
| 2023 | $2,641 | $21,162 | $0 | $0 |
| 2022 | $2,641 | $20,154 | $0 | $0 |
| 2021 | $2,860 | $19,848 | $0 | $0 |
| 2020 | $2,800 | $19,848 | $0 | $0 |
| 2019 | $2,777 | $20,040 | $0 | $0 |
| 2018 | $2,611 | $17,145 | $0 | $0 |
| 2017 | $2,551 | $2,823 | $0 | $0 |
| 2016 | $446 | $2,688 | $0 | $0 |
| 2015 | $454 | $2,731 | $0 | $0 |
Agents Affiliated with this Home
-
A
Seller's Agent in 2020
Amanda Elenbaum
Long Realty
-
J
Buyer's Agent in 2020
Jason Mitchell
My Home Group
-
Richard Wilson
R
Buyer Co-Listing Agent in 2020
Richard Wilson
Jason Mitchell Group
(480) 522-1030
98 Total Sales
Map
Source: MLS of Southern Arizona
MLS Number: 21926637
APN: 141-09-8260
- 8056 Nautilus Dr
- 8068 Nautilus Dr
- 6818 E Via Del Cantillo
- 6806 E Via Del Cantillo
- 6646 E Splendid Ln
- 6805 E Paseo Don Octavio
- 6550 E Brushback Loop
- 6773 E Paseo Don Octavio
- 6783 E Paseo de Villalobos
- 7665 S Via Casa de Campo
- 6494 E Brushback Loop
- 8045 S Red Sox Rd
- 6604 E Paseo de Sambuca
- 6736 E Via Olmeda
- 6742 E Via Olmeda
- 6400 E Laco Way
- 6387 E Laco Way
- 6826 E Paseo Berceo
- 7797 S Cobble Hill Ct
- 7849 S Sentinal Stone Dr
- 8051 S Dolphin Way
- 8047 S Dolphin Way
- 8055 S Dolphin Way
- 8059 S Dolphin Way
- 8043 S Dolphin Way
- 8063 S Dolphin Way
- 8035 S Dolphin Way
- 8050 S Dolphin Way
- 8042 S Dolphin Way
- 8067 S Dolphin Way
- 8046 S Dolphin Way
- 8038 S Dolphin Way
- 8031 S Dolphin Way
- 8071 S Dolphin Way
- 6844 E Sea Horse Rd
- 8034 S Dolphin Way
- 8075 S Dolphin Way
- 8027 S Dolphin Way
- 6838 E Sea Horse Rd
- 8030 S Dolphin Way
