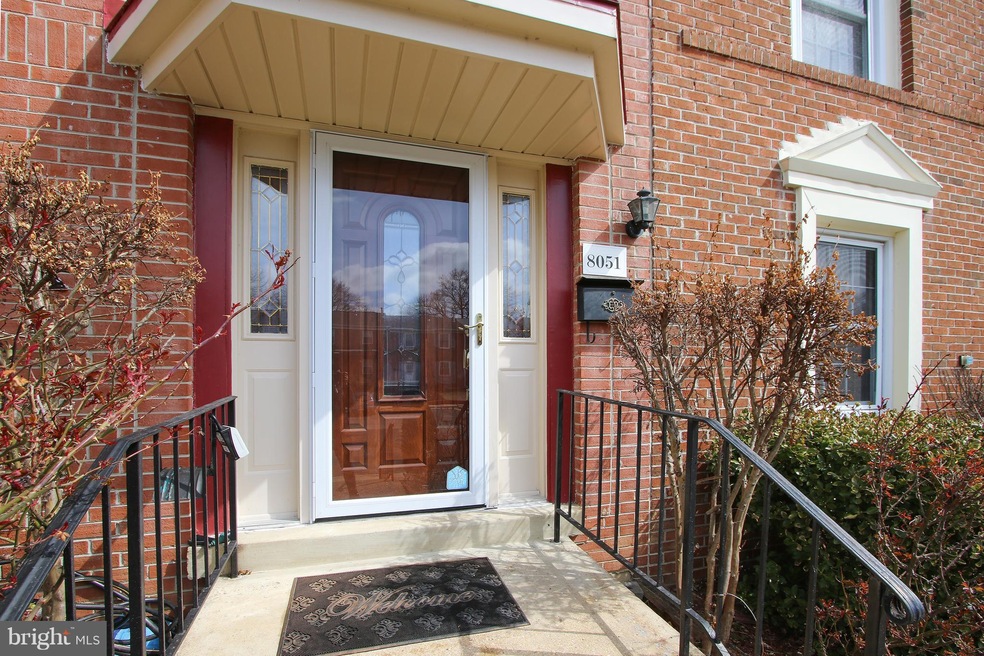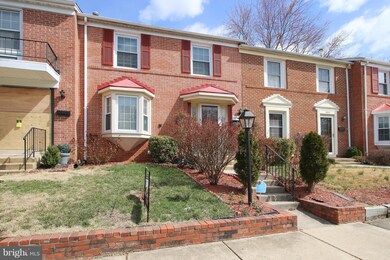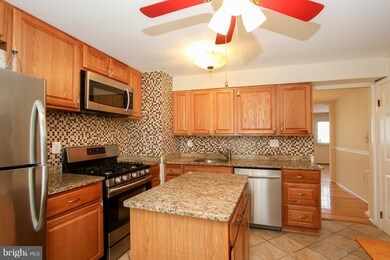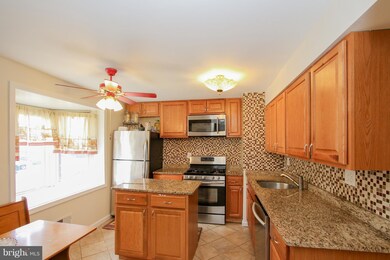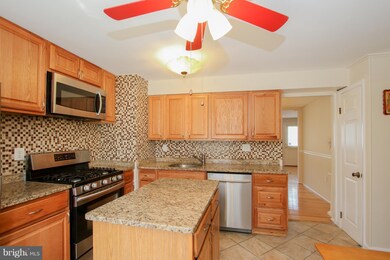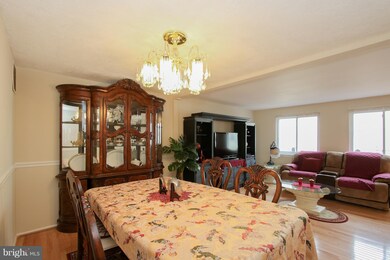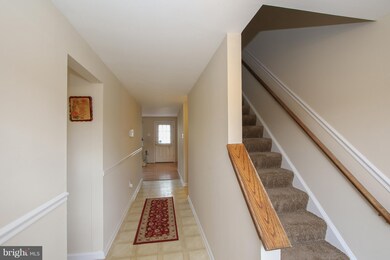
8051 Saint Annes Ct Alexandria, VA 22309
Woodlawn NeighborhoodEstimated Value: $466,000 - $531,000
Highlights
- Cape Cod Architecture
- Crown Molding
- En-Suite Primary Bedroom
- Upgraded Countertops
- Alarm System
- Brick Front
About This Home
As of May 2018Great Location, Brick Town home, NEW CARPET!!, Hardwood floor on main level, Freshly Painted, large Deck, Upgraded Kitchen Granite countertops, with back splash Big master bedroom with full bath, 3.5 Baths total, large basement, 2 assigned parking spaces, (contingent on the seller purchasing another home)
Townhouse Details
Home Type
- Townhome
Est. Annual Taxes
- $3,640
Year Built
- Built in 1971
Lot Details
- 2,171 Sq Ft Lot
- Two or More Common Walls
- Property is in very good condition
HOA Fees
- $124 Monthly HOA Fees
Parking
- 2 Assigned Parking Spaces
Home Design
- Cape Cod Architecture
- Shingle Roof
- Brick Front
Interior Spaces
- Property has 3 Levels
- Crown Molding
- Dining Area
- Alarm System
- Finished Basement
Kitchen
- Gas Oven or Range
- Microwave
- Dishwasher
- Upgraded Countertops
- Disposal
Bedrooms and Bathrooms
- 3 Bedrooms
- En-Suite Primary Bedroom
- En-Suite Bathroom
- 3.5 Bathrooms
Laundry
- Dryer
- Washer
Utilities
- Central Heating and Cooling System
- Natural Gas Water Heater
Community Details
- Association fees include trash, snow removal
- Pinewood Lake Subdivision
Listing and Financial Details
- Tax Lot 248
- Assessor Parcel Number 101-1-6- -248
Ownership History
Purchase Details
Home Financials for this Owner
Home Financials are based on the most recent Mortgage that was taken out on this home.Purchase Details
Home Financials for this Owner
Home Financials are based on the most recent Mortgage that was taken out on this home.Purchase Details
Home Financials for this Owner
Home Financials are based on the most recent Mortgage that was taken out on this home.Similar Homes in Alexandria, VA
Home Values in the Area
Average Home Value in this Area
Purchase History
| Date | Buyer | Sale Price | Title Company |
|---|---|---|---|
| Khalid Imran | -- | Jdm Title Llc | |
| Khalid Imran | $348,000 | Avance Title Llc | |
| Otieno Rodah F | $220,000 | -- |
Mortgage History
| Date | Status | Borrower | Loan Amount |
|---|---|---|---|
| Open | Khalid Imran | $337,500 | |
| Closed | Khalid Imran | $340,000 | |
| Closed | Khalid Imran | $343,500 | |
| Previous Owner | Khalid Imran | $341,696 | |
| Previous Owner | Otieno Rodah F | $44,312 | |
| Previous Owner | Otieno Rodah F | $215,710 | |
| Previous Owner | Otieno Rodah F | $215,710 |
Property History
| Date | Event | Price | Change | Sq Ft Price |
|---|---|---|---|---|
| 05/04/2018 05/04/18 | Sold | $348,000 | +0.9% | $247 / Sq Ft |
| 03/17/2018 03/17/18 | Pending | -- | -- | -- |
| 03/14/2018 03/14/18 | For Sale | $344,900 | -0.9% | $245 / Sq Ft |
| 03/06/2018 03/06/18 | Off Market | $348,000 | -- | -- |
Tax History Compared to Growth
Tax History
| Year | Tax Paid | Tax Assessment Tax Assessment Total Assessment is a certain percentage of the fair market value that is determined by local assessors to be the total taxable value of land and additions on the property. | Land | Improvement |
|---|---|---|---|---|
| 2024 | $5,188 | $447,790 | $120,000 | $327,790 |
| 2023 | $4,947 | $438,340 | $120,000 | $318,340 |
| 2022 | $4,624 | $404,340 | $110,000 | $294,340 |
| 2021 | $4,351 | $370,790 | $85,000 | $285,790 |
| 2020 | $4,139 | $349,750 | $80,000 | $269,750 |
| 2019 | $3,935 | $332,500 | $80,000 | $252,500 |
| 2018 | $3,792 | $329,740 | $80,000 | $249,740 |
| 2017 | $3,640 | $313,530 | $80,000 | $233,530 |
| 2016 | $3,464 | $299,000 | $80,000 | $219,000 |
| 2015 | $3,337 | $299,000 | $80,000 | $219,000 |
| 2014 | $3,135 | $281,500 | $80,000 | $201,500 |
Agents Affiliated with this Home
-
Javier Uribe

Seller's Agent in 2018
Javier Uribe
Spring Hill Real Estate, LLC.
(571) 524-7784
1 in this area
23 Total Sales
-
Saadat Rana

Buyer's Agent in 2018
Saadat Rana
Golden Key Realty, LLC
(703) 338-3147
23 Total Sales
Map
Source: Bright MLS
MLS Number: 1000236620
APN: 1011-06-0248
- 8042 Saint Annes Ct
- 8111 Oaklake Ct
- 4318 Gramercy Cir
- 4311 Birchlake Ct
- 8205 Glyn St
- 8019 Beckner Ct
- 4205 Fielding St
- 7923 Fitzroy St
- 8014 Martha Washington St
- 8336 Claremont Woods Dr
- 8382 Brockham Dr Unit E
- 4411 Pembrook Village Dr Unit 101
- 4300H Buckman Rd Unit H
- 4300 Buckman Rd Unit D
- 4254 Buckman Rd Unit 1
- 8107 Orville St
- 3883 Manzanita Place Unit 58D
- 3968 El Camino Place Unit 8
- 3950 Woodhue Place Unit 16
- 3906D Sonora Place Unit 84D
- 8051 Saint Annes Ct
- 8049 Saint Annes Ct
- 8053 Saint Annes Ct
- 8047 Saint Annes Ct
- 8055 Saint Annes Ct
- 8045 Saint Annes Ct
- 8057 Saint Annes Ct
- 8043 Saint Annes Ct
- 8043 St Annes Ct
- 8059 Saint Annes Ct
- 8054 Central Park Dr
- 8041 Saint Annes Ct
- 8056 Central Park Dr Unit UL 1
- 8056 Central Park Dr Unit LL Walkout
- 8056 Central Park Dr Unit 8056
- 8056 Central Park Dr Unit LL 1
- 8056 Central Park Dr
- 8058 Central Park Dr
- 8052 Central Park Dr
- 8060 Central Park Dr
