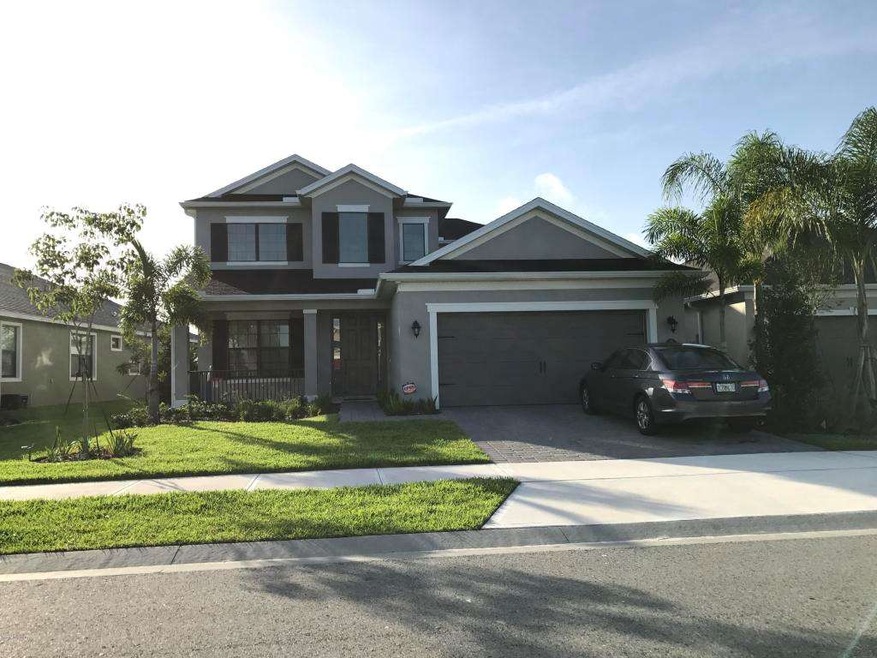
8051 Strom Park Dr Melbourne, FL 32940
Highlights
- Lake View
- Community Pool
- Breakfast Bar
- Quest Elementary School Rated A-
- 2 Car Attached Garage
- Tile Flooring
About This Home
As of May 2020This home is located at 8051 Strom Park Dr, Melbourne, FL 32940 and is currently priced at $436,044, approximately $152 per square foot. This property was built in 2017. 8051 Strom Park Dr is a home located in Brevard County with nearby schools including Quest Elementary School, Viera High School, and Delaura Middle School.
Last Agent to Sell the Property
Comp Agent
Non-MLS or Out of Area Listed on: 02/02/2017
Last Buyer's Agent
Jody Donnelly
RE/MAX Aerospace Realty
Home Details
Home Type
- Single Family
Est. Annual Taxes
- $6,043
Year Built
- Built in 2017
HOA Fees
- $72 Monthly HOA Fees
Parking
- 2 Car Attached Garage
Property Views
- Lake
- Pond
Home Design
- Shingle Roof
- Stucco
Interior Spaces
- 2,850 Sq Ft Home
- 2-Story Property
Kitchen
- Breakfast Bar
- <<microwave>>
Flooring
- Carpet
- Tile
Bedrooms and Bathrooms
- 3 Bedrooms
Additional Features
- North Facing Home
- Cable TV Available
Community Details
Overview
- Strom Park Subdivision
Recreation
- Community Pool
Ownership History
Purchase Details
Home Financials for this Owner
Home Financials are based on the most recent Mortgage that was taken out on this home.Purchase Details
Home Financials for this Owner
Home Financials are based on the most recent Mortgage that was taken out on this home.Purchase Details
Purchase Details
Similar Homes in Melbourne, FL
Home Values in the Area
Average Home Value in this Area
Purchase History
| Date | Type | Sale Price | Title Company |
|---|---|---|---|
| Warranty Deed | $515,000 | Prestige Ttl Of Brevard Llc | |
| Warranty Deed | $436,100 | Attorney | |
| Special Warranty Deed | -- | None Available | |
| Deed | $100 | -- |
Mortgage History
| Date | Status | Loan Amount | Loan Type |
|---|---|---|---|
| Open | $489,250 | New Conventional | |
| Previous Owner | $411,350 | New Conventional |
Property History
| Date | Event | Price | Change | Sq Ft Price |
|---|---|---|---|---|
| 06/22/2025 06/22/25 | Price Changed | $749,900 | -2.5% | $232 / Sq Ft |
| 05/30/2025 05/30/25 | For Sale | $769,000 | +49.3% | $238 / Sq Ft |
| 05/15/2020 05/15/20 | Sold | $515,000 | -0.8% | $159 / Sq Ft |
| 03/13/2020 03/13/20 | Pending | -- | -- | -- |
| 03/06/2020 03/06/20 | For Sale | $519,000 | +19.0% | $161 / Sq Ft |
| 02/02/2017 02/02/17 | Sold | $436,044 | 0.0% | $153 / Sq Ft |
| 02/02/2017 02/02/17 | Pending | -- | -- | -- |
| 11/01/2016 11/01/16 | For Sale | $436,044 | -- | $153 / Sq Ft |
Tax History Compared to Growth
Tax History
| Year | Tax Paid | Tax Assessment Tax Assessment Total Assessment is a certain percentage of the fair market value that is determined by local assessors to be the total taxable value of land and additions on the property. | Land | Improvement |
|---|---|---|---|---|
| 2023 | $6,043 | $456,950 | $0 | $0 |
| 2022 | $5,645 | $443,650 | $0 | $0 |
| 2021 | $5,908 | $430,730 | $110,000 | $320,730 |
| 2020 | $5,340 | $385,530 | $69,000 | $316,530 |
| 2019 | $5,341 | $379,070 | $69,000 | $310,070 |
| 2018 | $5,414 | $375,250 | $58,000 | $317,250 |
| 2017 | $6,024 | $362,730 | $58,000 | $304,730 |
| 2016 | $896 | $58,000 | $58,000 | $0 |
Agents Affiliated with this Home
-
Nick Farinella

Seller's Agent in 2025
Nick Farinella
Coldwell Banker Realty
(321) 704-1600
17 in this area
313 Total Sales
-
Camille Horvath

Buyer's Agent in 2025
Camille Horvath
EXP Realty, LLC
(321) 427-5807
1 in this area
35 Total Sales
-
M
Seller's Agent in 2020
Megan Ross
Brevard County Realty LLC
-
S
Buyer's Agent in 2020
Stephanie Dandridge
Dale Sorensen Real Estate Inc.
-
C
Seller's Agent in 2017
Comp Agent
Non-MLS or Out of Area
-
J
Buyer's Agent in 2017
Jody Donnelly
RE/MAX
Map
Source: Space Coast MLS (Space Coast Association of REALTORS®)
MLS Number: 774746
APN: 26-36-22-WF-0000P.0-0027.00
- 8082 Strom Park Dr
- 8132 Strom Park Dr
- 8048 Quimby Ct
- 8252 Strom Park Dr
- 7962 Barrosa Cir
- 1746 Gracewood Dr
- 8041 Waxwing Cir
- 8522 Strom Park Dr
- 7914 Creshire Ct
- 8350 Waxwing Cir
- 1585 Gracewood Dr
- 1715 Gracewood Dr
- 8457 Gullen Dr
- 7873 Desmond Ave
- 1216 Shiloh Dr
- 2336 Landon St
- 8601 Strom Park Dr
- 2344 Landon St
- 2352 Landon St
- 2360 Landon St
