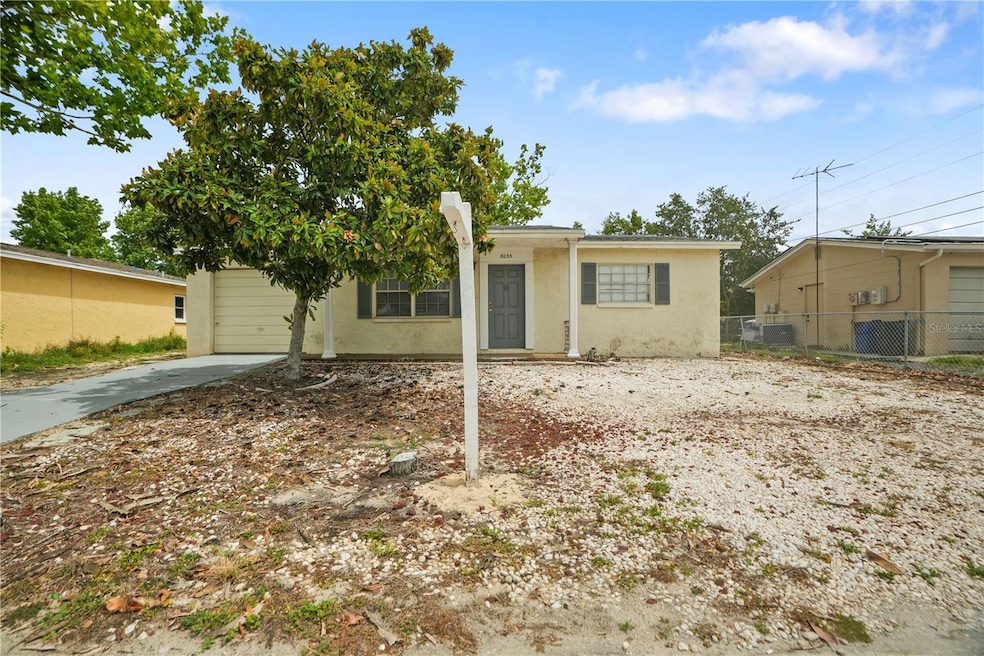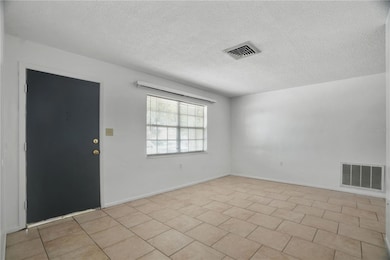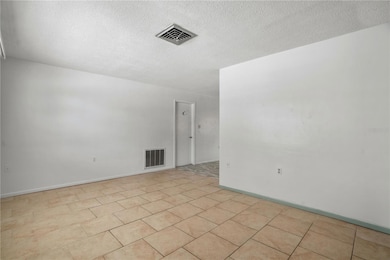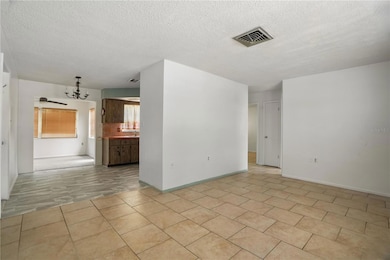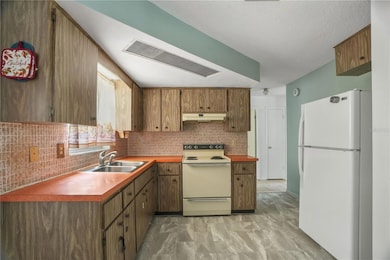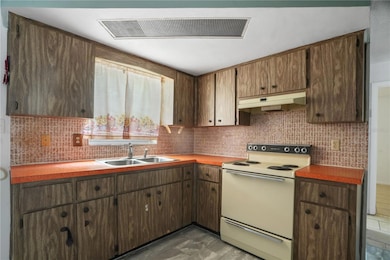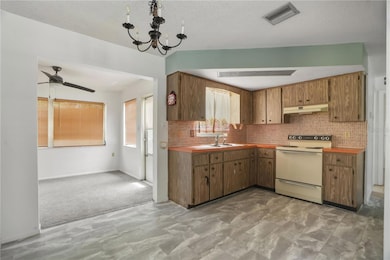
8053 Dedham Dr Port Richey, FL 34668
Estimated payment $1,275/month
Highlights
- View of Trees or Woods
- Bonus Room
- Great Room
- Florida Architecture
- Sun or Florida Room
- No HOA
About This Home
Welcome to this charming 2-bedroom, 1-bathroom home offering 874 square feet of comfortable living space, perfect for first-time buyers or investors. This well-maintained property features new flooring in the kitchen, bathroom, and dining room, with ceramic tile throughout the bedrooms and living room for easy upkeep. A spacious bonus room provides flexibility and could easily serve as a third bedroom, home office, or enclosed porch.The laundry area is conveniently located in the garage, adding to the home's practicality. Major updates include a new AC unit installed in 2024, a roof replaced in 2014, and a water heater from 2010, giving peace of mind to future owners. Best of all, this property is non-deed restricted and has no HOA, allowing you the freedom to use the space as you wish—whether that means parking a boat or RV, renting it out, or making future additions.This move-in ready home is a great opportunity for anyone seeking affordability, flexibility, and convenience in a quiet neighborhood. Whether you're looking for a starter home or a solid rental investment, this property checks all the boxes.
Listing Agent
RE/MAX CHAMPIONS Brokerage Phone: 727-807-7887 License #3358904 Listed on: 06/06/2025

Co-Listing Agent
RE/MAX CHAMPIONS Brokerage Phone: 727-807-7887 License #3555139
Home Details
Home Type
- Single Family
Est. Annual Taxes
- $2,062
Year Built
- Built in 1980
Lot Details
- 5,100 Sq Ft Lot
- North Facing Home
- Chain Link Fence
- Board Fence
- Mature Landscaping
- Cleared Lot
- Landscaped with Trees
- Property is zoned R3
Parking
- 1 Car Attached Garage
- Driveway
Home Design
- Florida Architecture
- Block Foundation
- Shingle Roof
- Concrete Siding
- Block Exterior
- Stucco
Interior Spaces
- 874 Sq Ft Home
- 1-Story Property
- Ceiling Fan
- Blinds
- Great Room
- Living Room
- Dining Room
- Bonus Room
- Sun or Florida Room
- Views of Woods
- Walk-Up Access
- Range
- Laundry in Garage
Flooring
- Carpet
- Linoleum
- Ceramic Tile
Bedrooms and Bathrooms
- 2 Bedrooms
- 1 Full Bathroom
Outdoor Features
- Private Mailbox
- Front Porch
Schools
- Fox Hollow Elementary School
- Bayonet Point Middle School
- Fivay High School
Utilities
- Central Air
- Heating Available
- Thermostat
- Electric Water Heater
- High Speed Internet
- Cable TV Available
Community Details
- No Home Owners Association
- The Lakes Subdivision
Listing and Financial Details
- Visit Down Payment Resource Website
- Tax Lot 453
- Assessor Parcel Number 16-25-23-0070-00000-4530
Map
Home Values in the Area
Average Home Value in this Area
Tax History
| Year | Tax Paid | Tax Assessment Tax Assessment Total Assessment is a certain percentage of the fair market value that is determined by local assessors to be the total taxable value of land and additions on the property. | Land | Improvement |
|---|---|---|---|---|
| 2024 | $2,062 | $151,379 | $33,405 | $117,974 |
| 2023 | $1,924 | $74,950 | $0 | $0 |
| 2022 | $1,510 | $109,576 | $22,287 | $87,289 |
| 2021 | $1,318 | $83,528 | $19,125 | $64,403 |
| 2020 | $1,186 | $71,471 | $9,690 | $61,781 |
| 2019 | $1,124 | $68,777 | $9,690 | $59,087 |
| 2018 | $1,009 | $57,928 | $9,690 | $48,238 |
| 2017 | $907 | $45,991 | $9,690 | $36,301 |
| 2016 | $801 | $40,464 | $9,435 | $31,029 |
| 2015 | $741 | $34,976 | $9,435 | $25,541 |
| 2014 | $672 | $32,063 | $8,160 | $23,903 |
Property History
| Date | Event | Price | Change | Sq Ft Price |
|---|---|---|---|---|
| 06/06/2025 06/06/25 | For Sale | $199,000 | -- | $228 / Sq Ft |
Purchase History
| Date | Type | Sale Price | Title Company |
|---|---|---|---|
| Interfamily Deed Transfer | -- | None Available | |
| Warranty Deed | $30,000 | Galaxy Title Agency Llc | |
| Warranty Deed | $28,500 | Galaxy Title Agency Llc |
Similar Homes in Port Richey, FL
Source: Stellar MLS
MLS Number: W7876227
APN: 23-25-16-0070-00000-4530
- 9505 Marlinton Ln
- 9608 Richwood Ln
- 8033 Norwich Dr
- 9510 Mark Twain Ln
- 9350 Barrington Ln
- 9411 Rainbow Ln
- 9316 Whitman Ln
- 9315 Gray Fox Ln
- 7810 Flintlock Dr
- 7812 Turnbridge Dr
- 9744 Rainelle Ln
- 9206 Gray Fox Ln
- 9811 Rainbow Ln
- 7814 Burnham Dr
- 8225 Medford Dr
- 8200 Westfield Dr
- 7740 Sagebrush Dr
- 9850 Richwood Ln
- 8045 Colton Dr
- 0 Little Rd Unit MFRTB8378408
- 9504 Richwood Ln
- 9351 Dresden Ln
- 9410 Rainbow Ln
- 8241 Hixton Dr
- 9824 Richwood Ln
- 7737 Turnbridge Dr
- 9830 Gray Fox Ln
- 8341 Luray Dr
- 9135 Richwood Ln
- 9611 Towanda Ln
- 9125 Mark Twain Ln
- 9051 Westby Ln
- 9141 Hunt Club Ln
- 9110 Hunt Club Ln
- 9753 Lake Chrise Ln
- 9141 Lunar Ln
- 9006 Prosperity Ln
- 7401 Potomac Dr
- 7500 San Salvadore Dr
- 7301 Robstown Dr
