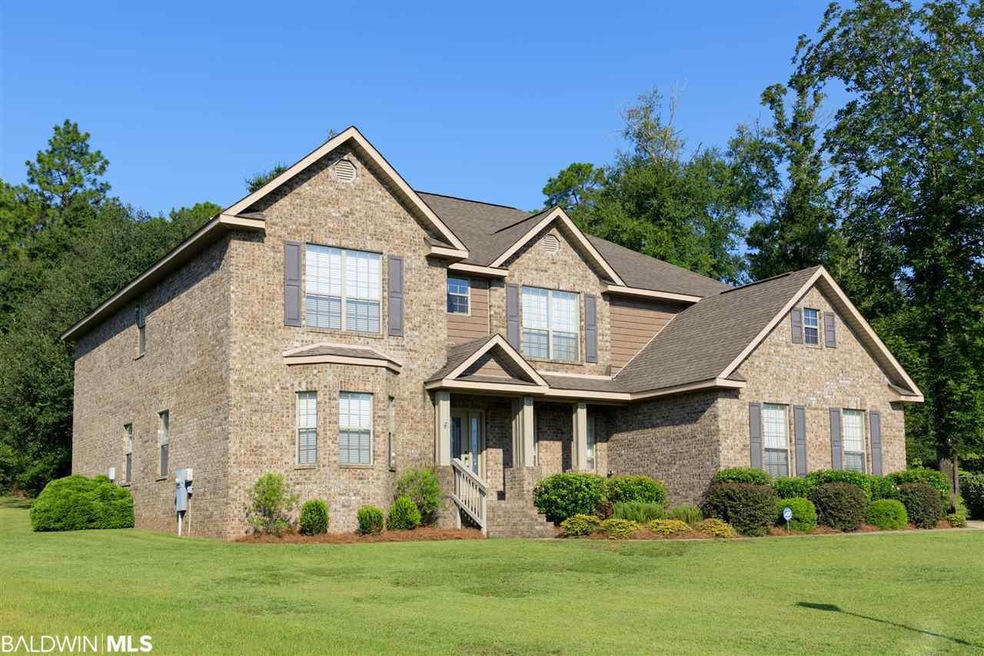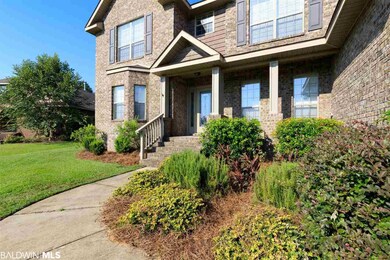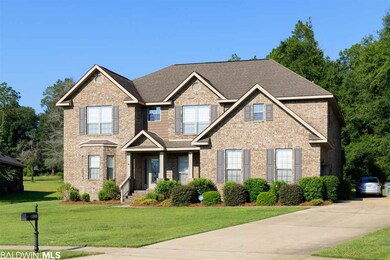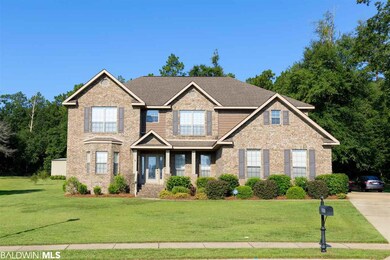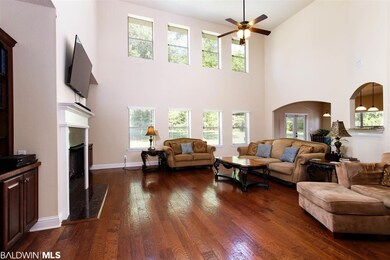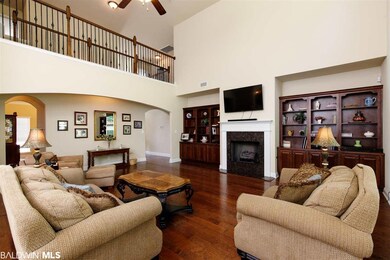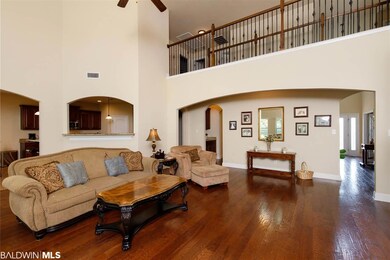
8055 Carolina Cir W Saraland, AL 36571
Outer Saraland NeighborhoodHighlights
- Recreation Room
- Vaulted Ceiling
- Wood Flooring
- Saraland Elementary School Rated A
- Traditional Architecture
- Main Floor Primary Bedroom
About This Home
As of December 2019This one owner well maintained home offers 6 bedrooms and 3.5 baths with game room and an office. The home has a large kitchen with granite countertops, island, oil rub bronze faucets, stainless appliances, butler pantry, & raised panel 36/42 cabinets. The family room has 5" hardwood floors, gas fireplace w granite and a wet bar. The ceiling is 18.5 feet and has balcony on 2nd floor overlooking room. Master bedroom is downstairs. Master bath has his/her separate closets, walk-in shower and garden tub. All other bedrooms are very spacious. This home has so much storage! Huge workshop/outbuilding. Saraland school district.
Home Details
Home Type
- Single Family
Est. Annual Taxes
- $2,254
Year Built
- Built in 2011
Lot Details
- Lot Dimensions are 70x188
- Few Trees
HOA Fees
- $21 Monthly HOA Fees
Home Design
- Traditional Architecture
- Brick Exterior Construction
- Slab Foundation
- Composition Roof
Interior Spaces
- 4,258 Sq Ft Home
- 2-Story Property
- Vaulted Ceiling
- ENERGY STAR Qualified Ceiling Fan
- Ceiling Fan
- Gas Log Fireplace
- Living Room with Fireplace
- Dining Room
- Home Office
- Recreation Room
- Storage
- Utility Room
- Termite Clearance
Kitchen
- Breakfast Room
- Breakfast Bar
- Electric Range
- Microwave
- Dishwasher
Flooring
- Wood
- Carpet
- Tile
Bedrooms and Bathrooms
- 6 Bedrooms
- Primary Bedroom on Main
- Split Bedroom Floorplan
- En-Suite Primary Bedroom
- Dual Vanity Sinks in Primary Bathroom
- Jetted Tub in Primary Bathroom
- Garden Bath
- Separate Shower
Parking
- Attached Garage
- Automatic Garage Door Opener
Outdoor Features
- Patio
- Outdoor Storage
Utilities
- Central Heating and Cooling System
- Internet Available
Community Details
- Association fees include common area maintenance
- Charleston Ridge Subdivision
Listing and Financial Details
- Assessor Parcel Number R021904190000001.105
Ownership History
Purchase Details
Home Financials for this Owner
Home Financials are based on the most recent Mortgage that was taken out on this home.Purchase Details
Home Financials for this Owner
Home Financials are based on the most recent Mortgage that was taken out on this home.Similar Homes in the area
Home Values in the Area
Average Home Value in this Area
Purchase History
| Date | Type | Sale Price | Title Company |
|---|---|---|---|
| Warranty Deed | $385,950 | None Available | |
| Survivorship Deed | $323,540 | Btd |
Mortgage History
| Date | Status | Loan Amount | Loan Type |
|---|---|---|---|
| Closed | $150,000 | Construction | |
| Open | $360,950 | New Conventional | |
| Previous Owner | $163,540 | New Conventional |
Property History
| Date | Event | Price | Change | Sq Ft Price |
|---|---|---|---|---|
| 12/09/2019 12/09/19 | Sold | $385,900 | 0.0% | $91 / Sq Ft |
| 12/09/2019 12/09/19 | Sold | $385,950 | -3.5% | $91 / Sq Ft |
| 10/29/2019 10/29/19 | Pending | -- | -- | -- |
| 10/29/2019 10/29/19 | Pending | -- | -- | -- |
| 10/09/2019 10/09/19 | Price Changed | $399,900 | -2.4% | $94 / Sq Ft |
| 08/10/2019 08/10/19 | Price Changed | $409,900 | -2.4% | $96 / Sq Ft |
| 06/27/2019 06/27/19 | For Sale | $419,900 | -- | $99 / Sq Ft |
Tax History Compared to Growth
Tax History
| Year | Tax Paid | Tax Assessment Tax Assessment Total Assessment is a certain percentage of the fair market value that is determined by local assessors to be the total taxable value of land and additions on the property. | Land | Improvement |
|---|---|---|---|---|
| 2024 | $6,018 | $50,570 | $5,000 | $45,570 |
| 2023 | $6,018 | $44,150 | $5,000 | $39,150 |
| 2022 | $4,885 | $41,050 | $5,000 | $36,050 |
| 2021 | $4,576 | $38,450 | $5,000 | $33,450 |
| 2020 | $2,243 | $38,800 | $5,000 | $33,800 |
| 2019 | $2,232 | $38,640 | $0 | $0 |
| 2018 | $2,254 | $39,000 | $0 | $0 |
| 2017 | $2,094 | $36,320 | $0 | $0 |
| 2016 | $2,104 | $36,480 | $0 | $0 |
| 2013 | $1,609 | $32,400 | $0 | $0 |
Agents Affiliated with this Home
-
Rose P. Melton

Seller's Agent in 2019
Rose P. Melton
Better Homes & Gardens RE Platinum Properties
(251) 604-8415
2 in this area
125 Total Sales
-
Kim Moody
K
Buyer's Agent in 2019
Kim Moody
IXL Real Estate-Eastern Shore
(251) 599-7178
8 in this area
53 Total Sales
Map
Source: Baldwin REALTORS®
MLS Number: 285797
APN: 19-04-19-0-000-001.105
- 3434 Charleston Dr
- 0 Biltmore Dr Unit 7080292
- 0 Biltmore Dr Unit 7080105
- 0 Privet Dr Unit 7492358
- 0 Privet Dr Unit 7492347
- 3699 Elysian Fields Dr
- 3725 Elysian Fields Dr
- 3613 Willow Walk Dr
- 8395 Willow Walk Ct
- 3720 Elysian Fields Ln
- 8397 Willow Walk Ct
- 3404 Twin Lakes Ct
- 0 Styles Dr Unit 7424807
- 0 Styles Dr Unit 7424805
- 0 Styles Dr Unit 7424803
- 0 Styles Dr Unit 7424800
- 0 Dawson Dr Unit 7451140
- 0 Charleston Ct Unit 6 369803
- 0 Charleston Ct Unit 7478152
- 4443 Kali Oka Springs Dr
