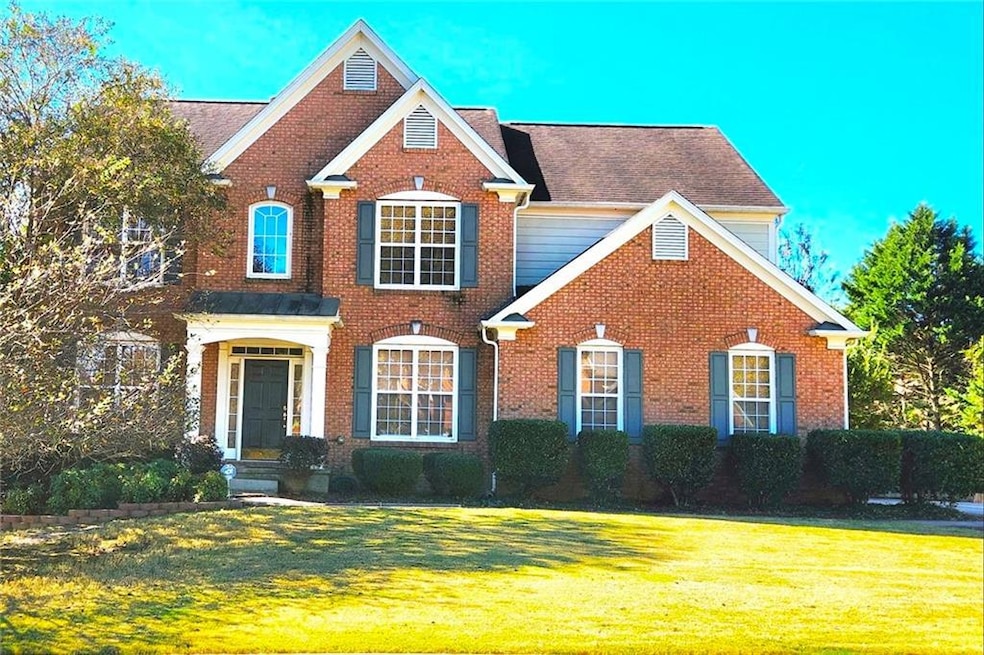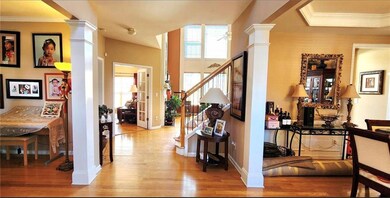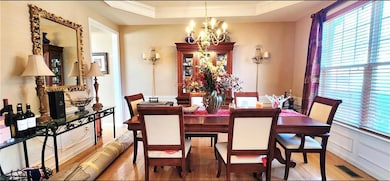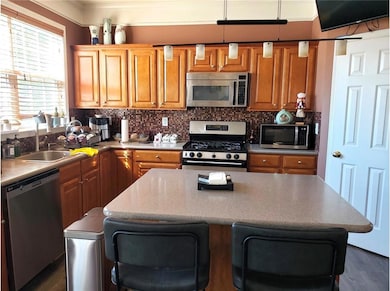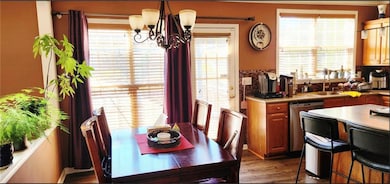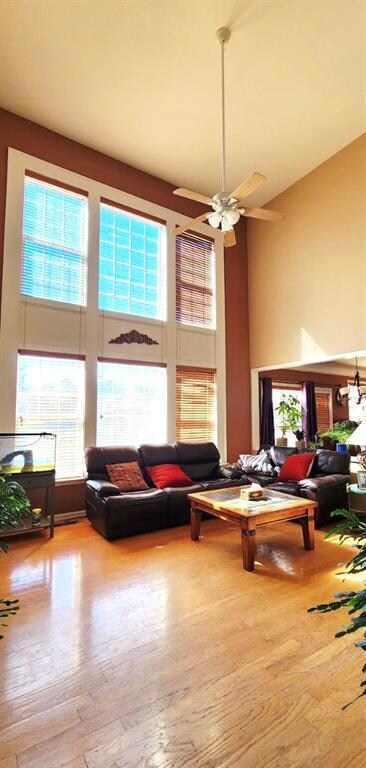8055 Cavendish Place Suwanee, GA 30024
Estimated payment $4,325/month
Total Views
2,859
4
Beds
3.5
Baths
2,558
Sq Ft
$288
Price per Sq Ft
Highlights
- View of Trees or Woods
- Community Lake
- Clubhouse
- Shakerag Elementary School Rated A
- Dining Room Seats More Than Twelve
- Oversized primary bedroom
About This Home
Beautiful & Spacious Home with Full Basement in the Northview High School district. Features Formal Dining Room & Living Room, Open Concept Kitchen with View to 2-story Great Room and Hardwood Floors throughout main level. Extra Room / Study / Office with French Doors on Main level. Upper Level features 4 Bedrooms and 3 Full Baths. Master Bedroom features Upgraded Ceiling Fan and Gorgeous Tray Ceiling. Home also features Full, Daylight Basement and Brand New Garage Doors. Subdivision features Swimming Pool, Tennis, Playground, and Clubhouse!
Home Details
Home Type
- Single Family
Est. Annual Taxes
- $4,531
Year Built
- Built in 2003
Lot Details
- 0.35 Acre Lot
- Landscaped
- Level Lot
- Back Yard Fenced
HOA Fees
- $63 Monthly HOA Fees
Parking
- 2 Car Attached Garage
- Parking Accessed On Kitchen Level
- Side Facing Garage
- Garage Door Opener
- Driveway Level
Property Views
- Woods
- Neighborhood
Home Design
- Traditional Architecture
- Shingle Roof
- Brick Front
- Concrete Perimeter Foundation
Interior Spaces
- 2,558 Sq Ft Home
- 2-Story Property
- Tray Ceiling
- Ceiling height of 10 feet on the main level
- Ceiling Fan
- Recessed Lighting
- Factory Built Fireplace
- Window Treatments
- Two Story Entrance Foyer
- Family Room with Fireplace
- Second Story Great Room
- Living Room
- Dining Room Seats More Than Twelve
- Formal Dining Room
- Home Office
- Fire and Smoke Detector
- Laundry Room
Kitchen
- Open to Family Room
- Breakfast Bar
- Self-Cleaning Oven
- Microwave
- Dishwasher
- Solid Surface Countertops
Flooring
- Wood
- Carpet
Bedrooms and Bathrooms
- 4 Bedrooms
- Oversized primary bedroom
- Walk-In Closet
- Dual Vanity Sinks in Primary Bathroom
- Separate Shower in Primary Bathroom
Basement
- Basement Fills Entire Space Under The House
- Stubbed For A Bathroom
- Natural lighting in basement
Location
- Property is near schools
- Property is near shops
Schools
- Shakerag Elementary School
- River Trail Middle School
- Northview High School
Utilities
- Central Heating and Cooling System
- 220 Volts
- Phone Available
- Cable TV Available
Additional Features
- Energy-Efficient Appliances
- Patio
Listing and Financial Details
- Assessor Parcel Number 11 129005021260
Community Details
Overview
- Blackstone Subdivision
- Community Lake
Amenities
- Clubhouse
Recreation
- Tennis Courts
- Community Pool
- Trails
Map
Create a Home Valuation Report for This Property
The Home Valuation Report is an in-depth analysis detailing your home's value as well as a comparison with similar homes in the area
Home Values in the Area
Average Home Value in this Area
Tax History
| Year | Tax Paid | Tax Assessment Tax Assessment Total Assessment is a certain percentage of the fair market value that is determined by local assessors to be the total taxable value of land and additions on the property. | Land | Improvement |
|---|---|---|---|---|
| 2025 | $4,531 | $335,160 | $64,160 | $271,000 |
| 2023 | $7,470 | $264,640 | $68,040 | $196,600 |
| 2022 | $4,323 | $209,760 | $35,320 | $174,440 |
| 2021 | $4,275 | $171,480 | $39,960 | $131,520 |
| 2020 | $4,305 | $165,640 | $43,280 | $122,360 |
| 2019 | $511 | $162,720 | $42,520 | $120,200 |
| 2018 | $4,617 | $158,880 | $41,520 | $117,360 |
| 2017 | $4,195 | $135,400 | $29,200 | $106,200 |
| 2016 | $4,126 | $135,400 | $29,200 | $106,200 |
| 2015 | $4,171 | $135,400 | $29,200 | $106,200 |
| 2014 | $3,716 | $118,400 | $31,920 | $86,480 |
Source: Public Records
Property History
| Date | Event | Price | List to Sale | Price per Sq Ft |
|---|---|---|---|---|
| 10/28/2025 10/28/25 | Pending | -- | -- | -- |
| 10/13/2025 10/13/25 | For Sale | $735,500 | -- | $288 / Sq Ft |
Source: First Multiple Listing Service (FMLS)
Purchase History
| Date | Type | Sale Price | Title Company |
|---|---|---|---|
| Quit Claim Deed | -- | -- | |
| Deed | $288,900 | -- |
Source: Public Records
Mortgage History
| Date | Status | Loan Amount | Loan Type |
|---|---|---|---|
| Open | $259,950 | New Conventional |
Source: Public Records
Source: First Multiple Listing Service (FMLS)
MLS Number: 7665389
APN: 11-1290-0502-126-0
Nearby Homes
- 790 Potters Bar Ln
- 135 Splinter Ct
- 555 Midhurst Place
- 764 Morganton Dr
- 10950 Regal Forest Dr
- 9020 Friarbridge Dr
- 8965 Friarbridge Dr Unit 1B
- 4148 Little Hannah Dr
- 6555 Fairfield Trace
- 6745 Fairfield Trace
- 4119 Little Hannah Dr
- 4090 Riversong Dr
- 8630 Moor Park Run
- 1929 Point River Dr
- 1894 Point River Dr
- 1581 Shetland Pony Ct
- 1581 Shetland Pony Ct NW
- 4009 Riverstone Dr
- 1850 Noblin Ridge Way
