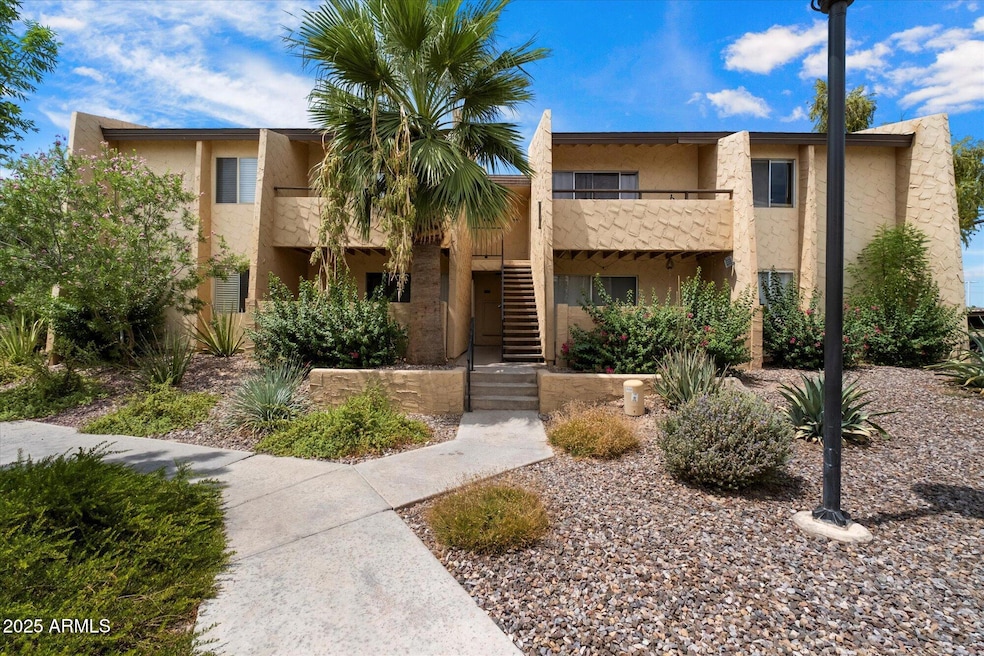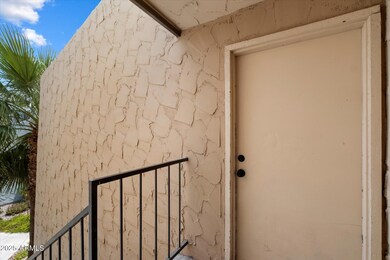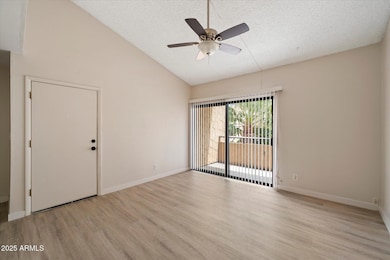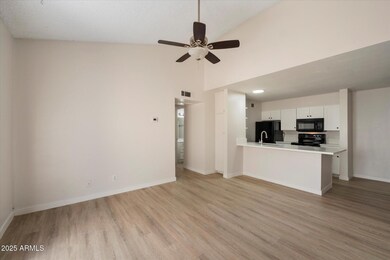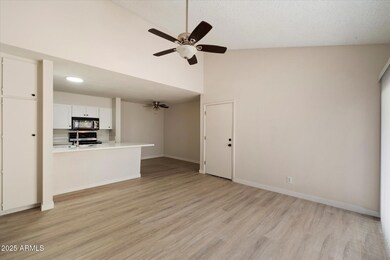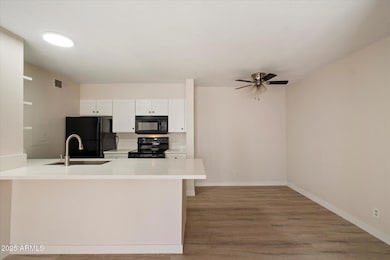8055 E Thomas Rd Unit A202 Scottsdale, AZ 85251
South Scottsdale NeighborhoodEstimated payment $1,769/month
Total Views
8,042
2
Beds
2
Baths
864
Sq Ft
$284
Price per Sq Ft
Highlights
- Unit is on the top floor
- Vaulted Ceiling
- Tennis Courts
- Hohokam Traditional School Rated A
- Fenced Community Pool
- Balcony
About This Home
Great area so close to Downtown Scottsdale, and all the entertainment City of Scottsdale has to offer. This condo semi remodeled with LVP Flooring, new interior paint, all appliances in Black. Has been a non smoking unit. Two bedroom two bathrooms, nice patio off the second floor.
Townhouse Details
Home Type
- Townhome
Est. Annual Taxes
- $2,024
Year Built
- Built in 1972
Lot Details
- 81 Sq Ft Lot
- Grass Covered Lot
HOA Fees
- $310 Monthly HOA Fees
Home Design
- Wood Frame Construction
- Built-Up Roof
Interior Spaces
- 864 Sq Ft Home
- 2-Story Property
- Vaulted Ceiling
- Double Pane Windows
- Vinyl Flooring
Kitchen
- Eat-In Kitchen
- Built-In Microwave
- Laminate Countertops
Bedrooms and Bathrooms
- 2 Bedrooms
- Primary Bathroom is a Full Bathroom
- 2 Bathrooms
Parking
- 1 Carport Space
- Assigned Parking
Schools
- Hohokam Elementary School
- Coronado High School
Utilities
- Central Air
- Heating Available
- High Speed Internet
- Cable TV Available
Additional Features
- No Interior Steps
- Balcony
- Unit is on the top floor
Listing and Financial Details
- Legal Lot and Block 202 / A
- Assessor Parcel Number 131-03-104
Community Details
Overview
- Association fees include roof repair, insurance, sewer, ground maintenance, street maintenance, front yard maint, trash, water, roof replacement, maintenance exterior
- Advance Community Se Association, Phone Number (480) 939-4948
- Built by WS Ventures
- Woodland Springs Subdivision
Amenities
- Recreation Room
- Coin Laundry
Recreation
- Tennis Courts
- Fenced Community Pool
- Community Spa
- Bike Trail
Map
Create a Home Valuation Report for This Property
The Home Valuation Report is an in-depth analysis detailing your home's value as well as a comparison with similar homes in the area
Home Values in the Area
Average Home Value in this Area
Tax History
| Year | Tax Paid | Tax Assessment Tax Assessment Total Assessment is a certain percentage of the fair market value that is determined by local assessors to be the total taxable value of land and additions on the property. | Land | Improvement |
|---|---|---|---|---|
| 2025 | $452 | $6,397 | -- | -- |
| 2024 | $428 | $6,092 | -- | -- |
| 2023 | $428 | $18,200 | $3,640 | $14,560 |
| 2022 | $406 | $15,010 | $3,000 | $12,010 |
| 2021 | $431 | $12,080 | $2,410 | $9,670 |
| 2020 | $427 | $11,550 | $2,310 | $9,240 |
| 2019 | $412 | $9,460 | $1,890 | $7,570 |
| 2018 | $399 | $7,360 | $1,470 | $5,890 |
| 2017 | $327 | $6,780 | $1,350 | $5,430 |
| 2016 | $320 | $6,020 | $1,200 | $4,820 |
| 2015 | $308 | $5,160 | $1,030 | $4,130 |
Source: Public Records
Property History
| Date | Event | Price | List to Sale | Price per Sq Ft | Prior Sale |
|---|---|---|---|---|---|
| 11/04/2025 11/04/25 | Price Changed | $245,000 | -5.4% | $284 / Sq Ft | |
| 10/11/2025 10/11/25 | Price Changed | $259,000 | -1.3% | $300 / Sq Ft | |
| 10/01/2025 10/01/25 | Price Changed | $262,450 | -3.7% | $304 / Sq Ft | |
| 09/16/2025 09/16/25 | Price Changed | $272,450 | -2.7% | $315 / Sq Ft | |
| 08/04/2025 08/04/25 | For Sale | $279,950 | 0.0% | $324 / Sq Ft | |
| 02/19/2021 02/19/21 | Rented | $1,295 | 0.0% | -- | |
| 02/09/2021 02/09/21 | Under Contract | -- | -- | -- | |
| 01/27/2021 01/27/21 | Price Changed | $1,295 | -7.2% | $1 / Sq Ft | |
| 12/22/2020 12/22/20 | For Rent | $1,395 | +16.3% | -- | |
| 12/14/2019 12/14/19 | Rented | $1,200 | 0.0% | -- | |
| 11/19/2019 11/19/19 | Under Contract | -- | -- | -- | |
| 10/23/2019 10/23/19 | For Rent | $1,200 | +45.5% | -- | |
| 11/15/2017 11/15/17 | Rented | $825 | 0.0% | -- | |
| 11/14/2017 11/14/17 | Under Contract | -- | -- | -- | |
| 11/03/2017 11/03/17 | Price Changed | $825 | -5.7% | $1 / Sq Ft | |
| 11/02/2017 11/02/17 | Price Changed | $875 | -5.4% | $1 / Sq Ft | |
| 10/25/2017 10/25/17 | Price Changed | $925 | -5.1% | $1 / Sq Ft | |
| 10/23/2017 10/23/17 | Price Changed | $975 | -2.0% | $1 / Sq Ft | |
| 10/10/2017 10/10/17 | Price Changed | $995 | -9.1% | $1 / Sq Ft | |
| 09/06/2017 09/06/17 | For Rent | $1,095 | 0.0% | -- | |
| 08/31/2017 08/31/17 | Sold | $115,000 | 0.0% | $133 / Sq Ft | View Prior Sale |
| 07/20/2017 07/20/17 | Pending | -- | -- | -- | |
| 07/16/2017 07/16/17 | For Sale | $115,000 | -- | $133 / Sq Ft |
Source: Arizona Regional Multiple Listing Service (ARMLS)
Purchase History
| Date | Type | Sale Price | Title Company |
|---|---|---|---|
| Interfamily Deed Transfer | -- | Clear Title Agency Of Az | |
| Warranty Deed | $115,000 | Lawyers Title Of Arizona Inc | |
| Cash Sale Deed | $70,000 | Old Republic Title Agency | |
| Warranty Deed | $55,000 | Old Republic Title Agency |
Source: Public Records
Mortgage History
| Date | Status | Loan Amount | Loan Type |
|---|---|---|---|
| Open | $112,500 | New Conventional | |
| Closed | $92,000 | New Conventional | |
| Previous Owner | $44,000 | New Conventional |
Source: Public Records
Source: Arizona Regional Multiple Listing Service (ARMLS)
MLS Number: 6892536
APN: 131-03-104
Nearby Homes
- 8055 E Thomas Rd Unit C104
- 8055 E Thomas Rd Unit H103
- 8055 E Thomas Rd Unit C211
- 8055 E Thomas Rd Unit A102
- 8055 E Thomas Rd Unit E110
- 8055 E Thomas Rd Unit G202
- 8055 E Thomas Rd Unit E117
- 8055 E Thomas Rd Unit D111
- 8055 E Thomas Rd Unit C203
- 8055 E Thomas Rd Unit E101
- 8020 E Thomas Rd Unit 314
- 8020 E Thomas Rd Unit 112
- 8020 E Thomas Rd Unit 226
- 8110 E Windsor Ave
- 2901 N 81st Place
- 7910 E Thomas Rd Unit 222
- 2824 N 82nd St
- 2818 N 82nd St
- 2806 N 82nd St
- 3030 N Hayden Rd Unit 28
- 8055 E Thomas Rd Unit D107
- 8055 E Thomas Rd Unit C109
- 8055 E Thomas Rd Unit E110
- 8055 E Thomas Rd Unit B107
- 8055 E Thomas Rd Unit A303
- 8055 E Thomas Rd Unit C107
- 8055 E Thomas Rd Unit N201
- 8055 E Thomas Rd Unit ID1255470P
- 8020 E Thomas Rd Unit 113
- 2615 N Hayden Rd Unit 103
- 8110 E Windsor Ave
- 7910 E Thomas Rd Unit 222
- 7910 E Thomas Rd Unit 126
- 2824 N 82nd St
- 3015 N Hayden Rd
- 8112 E Virginia Ave
- 3017 N 81st St
- 3030 N Hayden Rd Unit 13
- 2500 N Hayden Rd Unit 15
- 8249 E Thomas Rd
