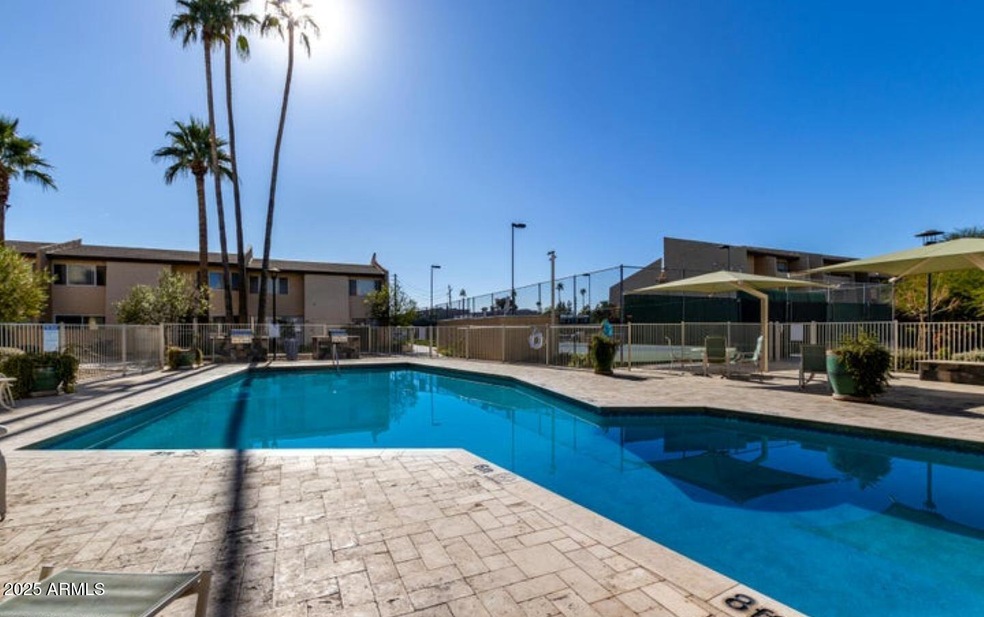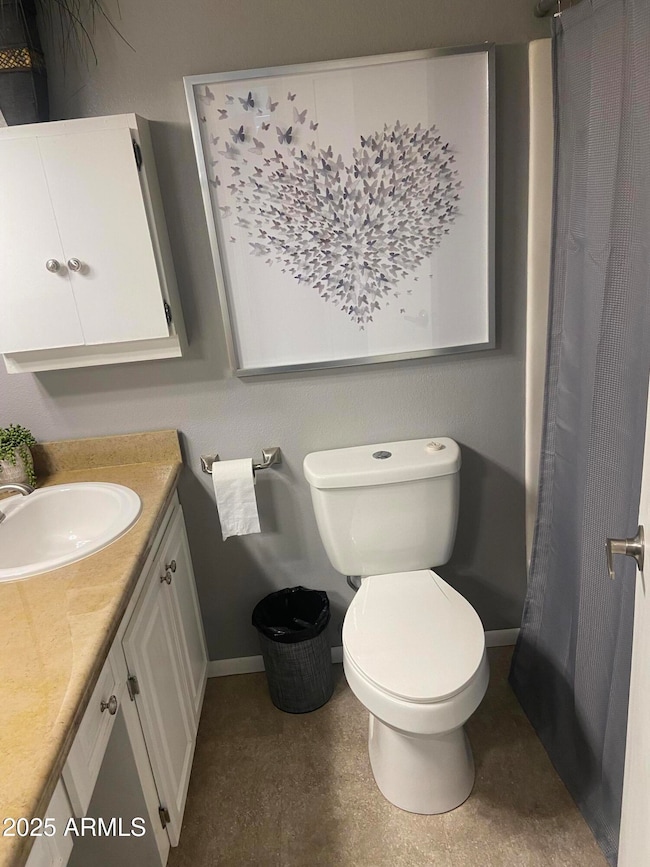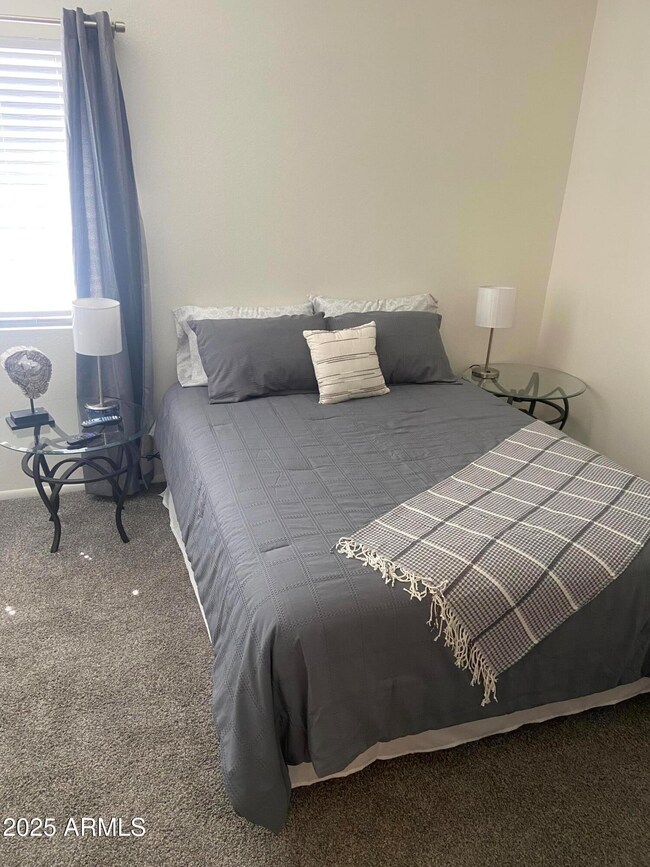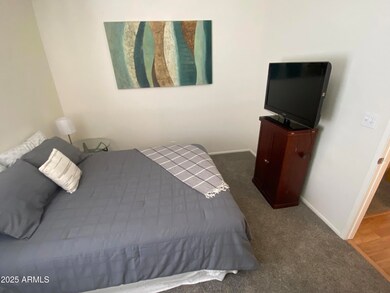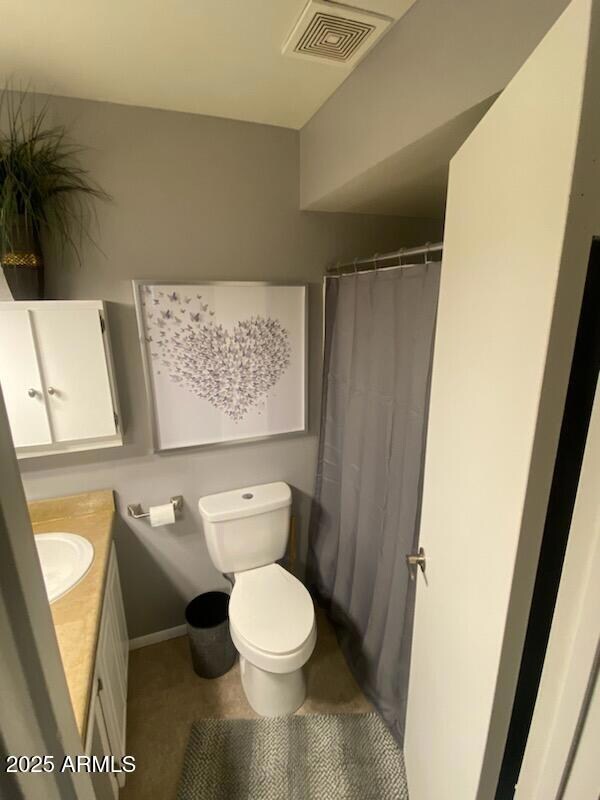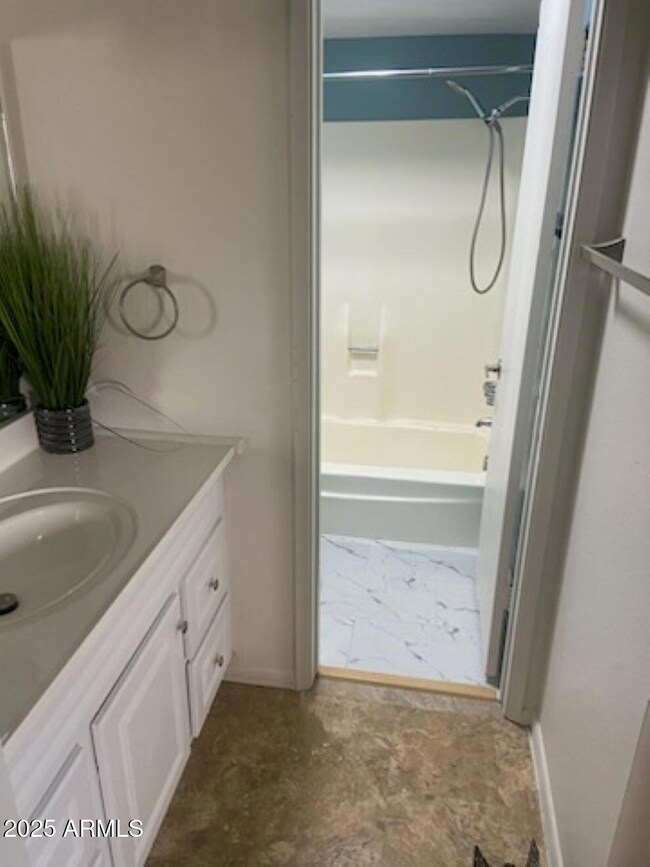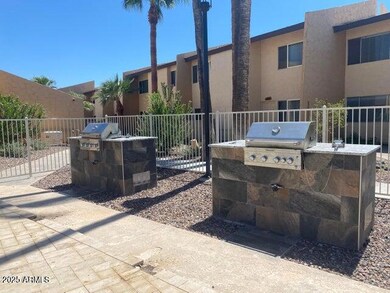8055 E Thomas Rd Unit A303 Scottsdale, AZ 85251
South Scottsdale Neighborhood
2
Beds
2
Baths
864
Sq Ft
1972
Built
Highlights
- Fitness Center
- Unit is on the top floor
- Clubhouse
- Hohokam Traditional School Rated A
- Heated Spa
- Contemporary Architecture
About This Home
Beautiful refurbished 2 bedroom, 2 bath condo in the heart of Old Town Scottsdale. Right across the street from the Green Belt and a couple minutes to the 101 freeway. Safe and secure 3rd floor location. Fully furnished and available to long and short term rental.
Condo Details
Home Type
- Condominium
Est. Annual Taxes
- $452
Year Built
- Built in 1972
Home Design
- Contemporary Architecture
- Composition Roof
- Block Exterior
- Stucco
Interior Spaces
- 864 Sq Ft Home
- 3-Story Property
- Furnished
- ENERGY STAR Qualified Windows
Kitchen
- Built-In Electric Oven
- Built-In Microwave
- Laminate Countertops
Flooring
- Carpet
- Laminate
Bedrooms and Bathrooms
- 2 Bedrooms
- Primary Bathroom is a Full Bathroom
- 2 Bathrooms
Parking
- 1 Carport Space
- Assigned Parking
Outdoor Features
- Heated Spa
- Balcony
- Built-In Barbecue
Location
- Unit is on the top floor
Schools
- Cochise Elementary School
- Hohokam Elementary Middle School
- Saguaro High School
Utilities
- Central Air
- Heating Available
- High Speed Internet
- Cable TV Available
Listing and Financial Details
- $25 Move-In Fee
- Rent includes internet, electricity, water, repairs, garbage collection
- 16-Month Minimum Lease Term
- $25 Application Fee
- Tax Lot 303
- Assessor Parcel Number 131-03-107
Community Details
Overview
- No Home Owners Association
- Woodland Springs Subdivision
Amenities
- Clubhouse
- Recreation Room
- Coin Laundry
Recreation
- Tennis Courts
- Pickleball Courts
- Fitness Center
- Community Pool
- Community Spa
Pet Policy
- No Pets Allowed
Map
Source: Arizona Regional Multiple Listing Service (ARMLS)
MLS Number: 6863346
APN: 131-03-107
Nearby Homes
- 8055 E Thomas Rd Unit C104
- 8055 E Thomas Rd Unit H103
- 8055 E Thomas Rd Unit C211
- 8055 E Thomas Rd Unit A102
- 8055 E Thomas Rd Unit E110
- 8055 E Thomas Rd Unit A202
- 8055 E Thomas Rd Unit E117
- 8055 E Thomas Rd Unit D111
- 8055 E Thomas Rd Unit C203
- 8055 E Thomas Rd Unit E101
- 8020 E Thomas Rd Unit 314
- 8020 E Thomas Rd Unit 112
- 8020 E Thomas Rd Unit 226
- 8110 E Windsor Ave
- 2901 N 81st Place
- 7910 E Thomas Rd Unit 222
- 2824 N 82nd St
- 2806 N 82nd St
- 3030 N Hayden Rd Unit 28
- 8225 E Thomas Rd
- 8055 E Thomas Rd Unit C107
- 8055 E Thomas Rd Unit C109
- 8055 E Thomas Rd Unit D107
- 8055 E Thomas Rd Unit E110
- 8055 E Thomas Rd Unit N201
- 8055 E Thomas Rd Unit B107
- 8055 E Thomas Rd Unit ID1255470P
- 8020 E Thomas Rd Unit 113
- 8110 E Windsor Ave
- 2839 N 81st Way
- 7910 E Thomas Rd Unit 126
- 7910 E Thomas Rd Unit 222
- 2824 N 82nd St
- 3015 N Hayden Rd
- 8112 E Virginia Ave
- 3017 N 81st St
- 3030 N Hayden Rd Unit 13
- 2500 N Hayden Rd Unit 15
- 8249 E Thomas Rd
- 7714 E Wilshire Dr
