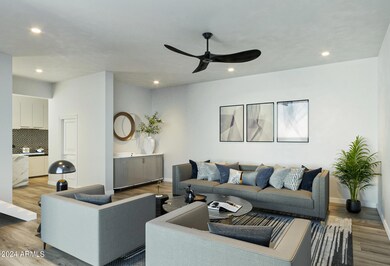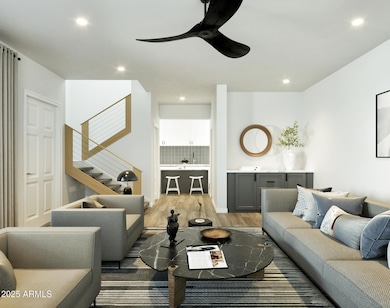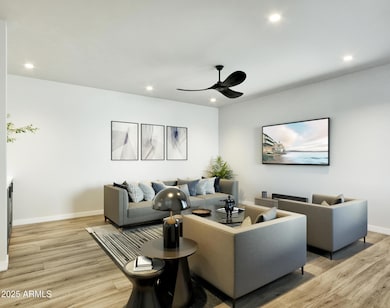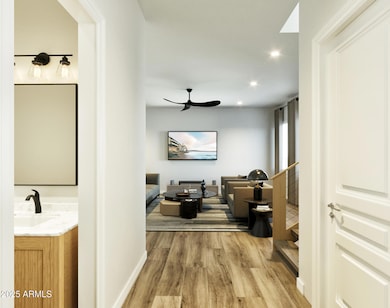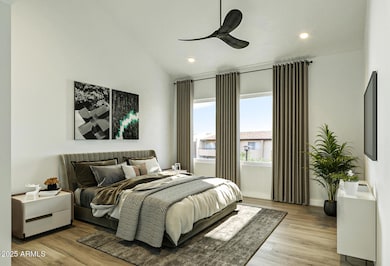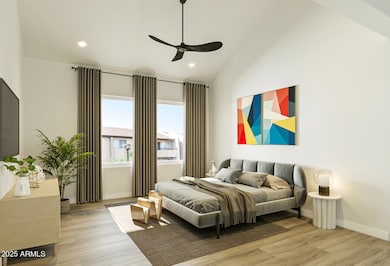8055 E Thomas Rd Unit E117 Scottsdale, AZ 85251
South Scottsdale NeighborhoodEstimated payment $2,235/month
Highlights
- Fitness Center
- Heated Spa
- Theater or Screening Room
- Hohokam Traditional School Rated A
- City View
- Vaulted Ceiling
About This Home
Price Improvement - Now $358,800!
Fully remodeled in 2023, this stunning 2-bed, 1-bath townhouse in Old Town Scottsdale's Woodland Springs features vaulted ceilings, luxury vinyl plank flooring, a modern kitchen with quartz counters, new appliances, and sleek cabinetry. Enjoy a private patio with peaceful garden views and extra storage.
2024 community upgrades include a resort-style pool, hot tub, gym, sauna, and tennis courts—all covered by a low $306.25/mo HOA.
Investor-friendly: one of the few Scottsdale communities allowing short-term rentals—recently leased for $2,200 in just 2 weeks!
Prime location near Fashion Square Mall, Old Town dining, nightlife, galleries, golf, and spring training.
A rare turnkey gem perfect as a primary home, vacation rental, or income property!
Townhouse Details
Home Type
- Townhome
Est. Annual Taxes
- $466
Year Built
- Built in 1972
Lot Details
- 447 Sq Ft Lot
- Desert faces the front of the property
HOA Fees
- $306 Monthly HOA Fees
Property Views
- City
- Mountain
Home Design
- Santa Fe Architecture
- Roof Updated in 2024
- Wood Frame Construction
- Composition Roof
- Stucco
Interior Spaces
- 1,023 Sq Ft Home
- 2-Story Property
- Vaulted Ceiling
- Ceiling Fan
Kitchen
- Kitchen Updated in 2024
- Eat-In Kitchen
- Breakfast Bar
- Kitchen Island
- Granite Countertops
Flooring
- Floors Updated in 2024
- Laminate
- Tile
- Vinyl
Bedrooms and Bathrooms
- 2 Bedrooms
- Bathroom Updated in 2024
- 1.5 Bathrooms
- Easy To Use Faucet Levers
Parking
- 1 Carport Space
- Assigned Parking
- Unassigned Parking
- Community Parking Structure
Pool
- Pool Updated in 2024
- Heated Spa
Schools
- Hohokam Elementary School
- Supai Middle School
- Coronado High School
Utilities
- Cooling System Updated in 2022
- Central Air
- Heating Available
- Plumbing System Updated in 2023
- Wiring Updated in 2023
- High Speed Internet
- Cable TV Available
Additional Features
- Patio
- Property is near a bus stop
Listing and Financial Details
- Tax Lot 117
- Assessor Parcel Number 131-03-196
Community Details
Overview
- Association fees include roof repair, insurance, pest control, ground maintenance, street maintenance, front yard maint, trash, water, roof replacement, maintenance exterior
- Woodland Springs Association, Phone Number (602) 863-3600
- Woodland Springs Subdivision
Amenities
- Theater or Screening Room
- Recreation Room
- Coin Laundry
Recreation
- Tennis Courts
- Pickleball Courts
- Fitness Center
- Heated Community Pool
- Community Spa
- Bike Trail
Map
Home Values in the Area
Average Home Value in this Area
Tax History
| Year | Tax Paid | Tax Assessment Tax Assessment Total Assessment is a certain percentage of the fair market value that is determined by local assessors to be the total taxable value of land and additions on the property. | Land | Improvement |
|---|---|---|---|---|
| 2025 | $492 | $6,961 | -- | -- |
| 2024 | $466 | $6,630 | -- | -- |
| 2023 | $466 | $18,700 | $3,740 | $14,960 |
| 2022 | $442 | $15,570 | $3,110 | $12,460 |
| 2021 | $469 | $12,380 | $2,470 | $9,910 |
| 2020 | $465 | $11,720 | $2,340 | $9,380 |
| 2019 | $449 | $9,570 | $1,910 | $7,660 |
| 2018 | $435 | $7,530 | $1,500 | $6,030 |
| 2017 | $416 | $7,080 | $1,410 | $5,670 |
| 2016 | $408 | $7,010 | $1,400 | $5,610 |
| 2015 | $389 | $5,760 | $1,150 | $4,610 |
Property History
| Date | Event | Price | List to Sale | Price per Sq Ft | Prior Sale |
|---|---|---|---|---|---|
| 11/13/2025 11/13/25 | Price Changed | $358,800 | -3.0% | $351 / Sq Ft | |
| 09/26/2025 09/26/25 | Price Changed | $370,000 | -2.6% | $362 / Sq Ft | |
| 08/21/2025 08/21/25 | For Sale | $380,000 | 0.0% | $371 / Sq Ft | |
| 08/21/2025 08/21/25 | Off Market | $380,000 | -- | -- | |
| 04/23/2025 04/23/25 | Price Changed | $380,000 | -2.5% | $371 / Sq Ft | |
| 04/01/2025 04/01/25 | For Sale | $389,800 | 0.0% | $381 / Sq Ft | |
| 04/01/2025 04/01/25 | Off Market | $389,800 | -- | -- | |
| 02/03/2025 02/03/25 | For Sale | $389,800 | 0.0% | $381 / Sq Ft | |
| 01/31/2025 01/31/25 | Off Market | $389,800 | -- | -- | |
| 01/24/2025 01/24/25 | Pending | -- | -- | -- | |
| 01/18/2025 01/18/25 | Price Changed | $389,800 | -1.8% | $381 / Sq Ft | |
| 12/06/2024 12/06/24 | Price Changed | $396,800 | -3.2% | $388 / Sq Ft | |
| 10/11/2024 10/11/24 | Price Changed | $410,000 | 0.0% | $401 / Sq Ft | |
| 10/11/2024 10/11/24 | For Sale | $410,000 | -1.2% | $401 / Sq Ft | |
| 10/11/2024 10/11/24 | Off Market | $414,900 | -- | -- | |
| 08/10/2024 08/10/24 | For Sale | $414,900 | 0.0% | $406 / Sq Ft | |
| 08/10/2024 08/10/24 | Off Market | $414,900 | -- | -- | |
| 08/07/2024 08/07/24 | Price Changed | $414,900 | -1.2% | $406 / Sq Ft | |
| 05/24/2024 05/24/24 | For Sale | $420,000 | 0.0% | $411 / Sq Ft | |
| 01/16/2024 01/16/24 | Rented | $2,200 | 0.0% | -- | |
| 12/17/2023 12/17/23 | Under Contract | -- | -- | -- | |
| 12/08/2023 12/08/23 | Price Changed | $2,200 | -11.3% | $2 / Sq Ft | |
| 11/30/2023 11/30/23 | For Rent | $2,480 | 0.0% | -- | |
| 07/19/2021 07/19/21 | Sold | $216,000 | +2.9% | $211 / Sq Ft | View Prior Sale |
| 07/13/2021 07/13/21 | Price Changed | $209,900 | 0.0% | $205 / Sq Ft | |
| 06/16/2021 06/16/21 | Pending | -- | -- | -- | |
| 06/11/2021 06/11/21 | For Sale | $209,900 | +213.3% | $205 / Sq Ft | |
| 05/04/2012 05/04/12 | Sold | $67,000 | 0.0% | $67 / Sq Ft | View Prior Sale |
| 04/20/2012 04/20/12 | Pending | -- | -- | -- | |
| 04/16/2012 04/16/12 | For Sale | $67,000 | 0.0% | $67 / Sq Ft | |
| 04/16/2012 04/16/12 | Price Changed | $67,000 | +6.3% | $67 / Sq Ft | |
| 04/12/2012 04/12/12 | Pending | -- | -- | -- | |
| 04/10/2012 04/10/12 | For Sale | $63,000 | 0.0% | $63 / Sq Ft | |
| 04/10/2012 04/10/12 | Price Changed | $63,000 | +1.6% | $63 / Sq Ft | |
| 04/02/2012 04/02/12 | Pending | -- | -- | -- | |
| 03/29/2012 03/29/12 | For Sale | $62,000 | 0.0% | $62 / Sq Ft | |
| 03/29/2012 03/29/12 | Price Changed | $62,000 | +5.1% | $62 / Sq Ft | |
| 03/22/2012 03/22/12 | Pending | -- | -- | -- | |
| 03/21/2012 03/21/12 | Pending | -- | -- | -- | |
| 03/20/2012 03/20/12 | For Sale | $59,000 | 0.0% | $59 / Sq Ft | |
| 03/15/2012 03/15/12 | Pending | -- | -- | -- | |
| 03/10/2012 03/10/12 | For Sale | $59,000 | -11.9% | $59 / Sq Ft | |
| 02/22/2012 02/22/12 | Off Market | $67,000 | -- | -- | |
| 02/14/2012 02/14/12 | Pending | -- | -- | -- | |
| 02/12/2012 02/12/12 | For Sale | $58,000 | -- | $58 / Sq Ft |
Purchase History
| Date | Type | Sale Price | Title Company |
|---|---|---|---|
| Warranty Deed | $216,000 | Grand Canyon Title Agency | |
| Warranty Deed | -- | None Available | |
| Cash Sale Deed | $67,000 | Equity Title Agency Inc | |
| Cash Sale Deed | $45,000 | Security Title Agency | |
| Trustee Deed | $33,292 | Security Title Agency | |
| Warranty Deed | $167,500 | Chicago Title Insurance Co | |
| Interfamily Deed Transfer | -- | -- | |
| Warranty Deed | $64,000 | First American Title |
Mortgage History
| Date | Status | Loan Amount | Loan Type |
|---|---|---|---|
| Open | $128,000 | New Conventional | |
| Previous Owner | $134,000 | Purchase Money Mortgage | |
| Previous Owner | $32,000 | New Conventional |
Source: Arizona Regional Multiple Listing Service (ARMLS)
MLS Number: 6706740
APN: 131-03-196
- 8055 E Thomas Rd Unit C104
- 8055 E Thomas Rd Unit H103
- 8055 E Thomas Rd Unit C211
- 8055 E Thomas Rd Unit A102
- 8055 E Thomas Rd Unit E110
- 8055 E Thomas Rd Unit A202
- 8055 E Thomas Rd Unit G202
- 8055 E Thomas Rd Unit D111
- 8055 E Thomas Rd Unit C203
- 8055 E Thomas Rd Unit E101
- 8020 E Thomas Rd Unit 314
- 8020 E Thomas Rd Unit 112
- 8020 E Thomas Rd Unit 226
- 8110 E Windsor Ave
- 2901 N 81st Place
- 7910 E Thomas Rd Unit 222
- 2824 N 82nd St
- 2818 N 82nd St
- 2806 N 82nd St
- 3030 N Hayden Rd Unit 28
- 8055 E Thomas Rd Unit D107
- 8055 E Thomas Rd Unit C109
- 8055 E Thomas Rd Unit E110
- 8055 E Thomas Rd Unit B107
- 8055 E Thomas Rd Unit A303
- 8055 E Thomas Rd Unit C107
- 8055 E Thomas Rd Unit N201
- 8055 E Thomas Rd Unit ID1255470P
- 8020 E Thomas Rd Unit 113
- 2615 N Hayden Rd Unit 103
- 8110 E Windsor Ave
- 7910 E Thomas Rd Unit 222
- 7910 E Thomas Rd Unit 126
- 2824 N 82nd St
- 3015 N Hayden Rd
- 8112 E Virginia Ave
- 3017 N 81st St
- 3030 N Hayden Rd Unit 13
- 2500 N Hayden Rd Unit 15
- 8249 E Thomas Rd

