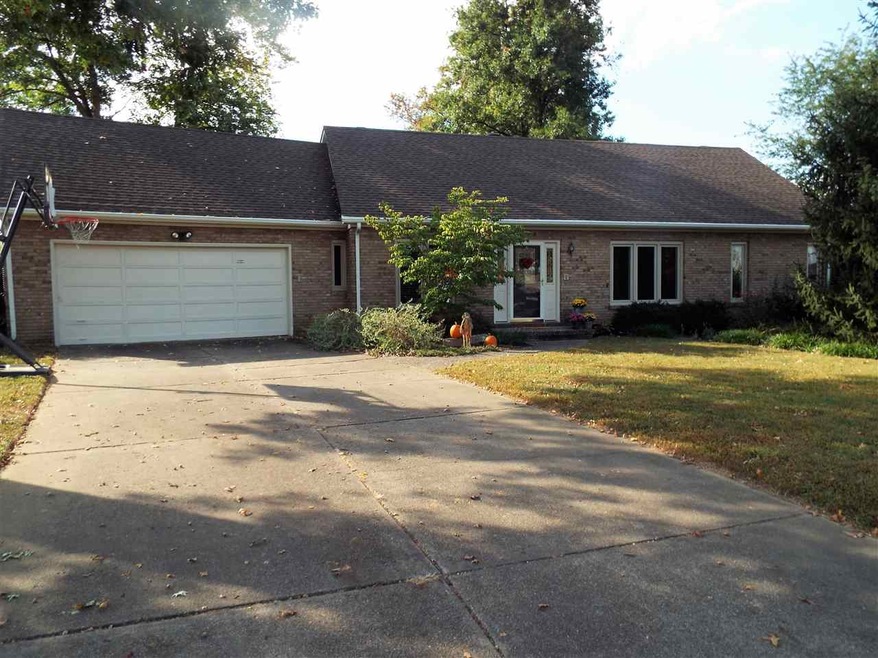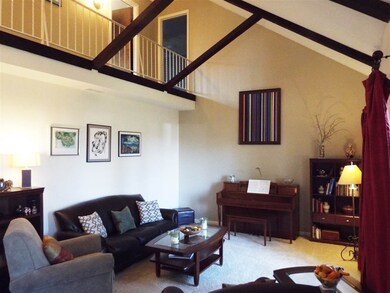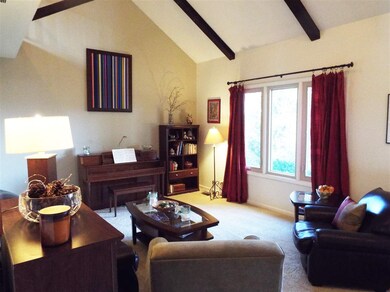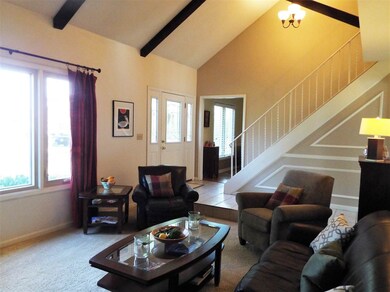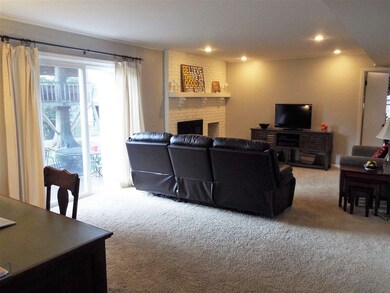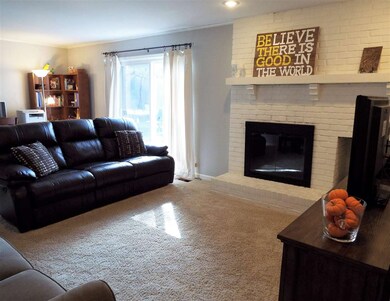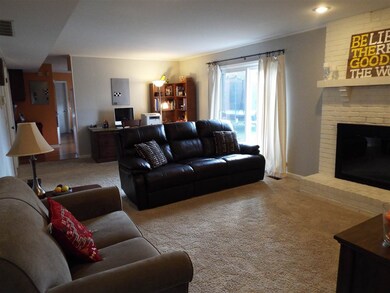
8055 Ridgemont Dr Newburgh, IN 47630
Highlights
- Primary Bedroom Suite
- Wood Flooring
- Formal Dining Room
- Sharon Elementary School Rated A
- Great Room
- 2 Car Attached Garage
About This Home
As of April 2019Welcome home to this very well maintained home on an quiet cul-de-sac in historic Newburgh, IN. Just through the front door, you are welcomed into a living room that immediately offers you distinctive architectural detail with a beautifully beamed vaulted ceiling. Passing through the living room you'll find a generous sized family room complete with a wood burning fireplace that would be ideal for the cold days ahead. A sliding patio door leads to a large, fully fenced backyard with concrete patio, perfect for entertaining friends and family in the warmer months. Back inside, as you pass through the family room, you'll note the lovely engineered hardwood flooring in the inviting eat-in kitchen. The engineered hardwood continues into the spacious dining room that's just waiting for your family holidays and gatherings. Also on the main floor you'll find a highly sought after main floor master bedroom with an en suite that provides a dual vanity with plenty of counter space. Finally, a recently renovated half bath and garage access rounds out the main level. Upstairs are three additional sizable bedrooms. The second bedroom would be excellent used as a guest room as it is connected to the 2nd full bathroom. The sellers of this home are offering a 2-10 Home Buyers Warranty for the lucky buyer of this property. Be sure to ask your agent for the list of improvements the sellers have provided of this great, move-in ready home!
Home Details
Home Type
- Single Family
Est. Annual Taxes
- $842
Year Built
- Built in 1974
Lot Details
- 0.3 Acre Lot
- Lot Dimensions are 108 x 125
- Property is Fully Fenced
- Level Lot
Parking
- 2 Car Attached Garage
- Garage Door Opener
- Driveway
Home Design
- Brick Exterior Construction
- Shingle Roof
- Vinyl Construction Material
Interior Spaces
- 2,024 Sq Ft Home
- 1.5-Story Property
- Chair Railings
- Crown Molding
- Ceiling Fan
- Wood Burning Fireplace
- Double Pane Windows
- Great Room
- Formal Dining Room
- Laundry on main level
Kitchen
- Eat-In Kitchen
- Laminate Countertops
- Disposal
Flooring
- Wood
- Carpet
- Laminate
Bedrooms and Bathrooms
- 4 Bedrooms
- Primary Bedroom Suite
- Walk-In Closet
- Jack-and-Jill Bathroom
- Double Vanity
- Bathtub with Shower
Basement
- Sump Pump
- Crawl Space
Outdoor Features
- Patio
- Shed
Location
- Suburban Location
Utilities
- Central Air
- Heating System Uses Gas
Listing and Financial Details
- Home warranty included in the sale of the property
- Assessor Parcel Number 87-12-27-406-142.000-019
Ownership History
Purchase Details
Home Financials for this Owner
Home Financials are based on the most recent Mortgage that was taken out on this home.Purchase Details
Home Financials for this Owner
Home Financials are based on the most recent Mortgage that was taken out on this home.Map
Similar Homes in Newburgh, IN
Home Values in the Area
Average Home Value in this Area
Purchase History
| Date | Type | Sale Price | Title Company |
|---|---|---|---|
| Warranty Deed | -- | Columbia Title Inc | |
| Warranty Deed | -- | Attorney |
Mortgage History
| Date | Status | Loan Amount | Loan Type |
|---|---|---|---|
| Open | $118,250 | New Conventional | |
| Previous Owner | $171,731 | FHA | |
| Previous Owner | $108,000 | New Conventional | |
| Previous Owner | $111,700 | New Conventional |
Property History
| Date | Event | Price | Change | Sq Ft Price |
|---|---|---|---|---|
| 04/29/2019 04/29/19 | Sold | $179,000 | -0.6% | $88 / Sq Ft |
| 03/20/2019 03/20/19 | Pending | -- | -- | -- |
| 03/13/2019 03/13/19 | Price Changed | $179,999 | -2.7% | $89 / Sq Ft |
| 03/08/2019 03/08/19 | Price Changed | $185,000 | -2.1% | $91 / Sq Ft |
| 02/25/2019 02/25/19 | For Sale | $189,000 | +8.1% | $93 / Sq Ft |
| 11/22/2016 11/22/16 | Sold | $174,900 | 0.0% | $86 / Sq Ft |
| 10/15/2016 10/15/16 | Pending | -- | -- | -- |
| 10/12/2016 10/12/16 | For Sale | $174,900 | -- | $86 / Sq Ft |
Tax History
| Year | Tax Paid | Tax Assessment Tax Assessment Total Assessment is a certain percentage of the fair market value that is determined by local assessors to be the total taxable value of land and additions on the property. | Land | Improvement |
|---|---|---|---|---|
| 2024 | $2,747 | $191,600 | $26,000 | $165,600 |
| 2023 | $1,242 | $186,800 | $26,000 | $160,800 |
| 2022 | $1,293 | $186,000 | $35,300 | $150,700 |
| 2021 | $1,015 | $148,800 | $28,300 | $120,500 |
| 2020 | $987 | $137,800 | $25,500 | $112,300 |
| 2019 | $1,076 | $141,200 | $25,000 | $116,200 |
| 2018 | $908 | $131,900 | $25,000 | $106,900 |
| 2017 | $854 | $127,100 | $25,000 | $102,100 |
| 2016 | $828 | $125,000 | $25,000 | $100,000 |
| 2014 | $768 | $126,900 | $27,800 | $99,100 |
| 2013 | $761 | $127,900 | $27,900 | $100,000 |
Source: Indiana Regional MLS
MLS Number: 201647422
APN: 87-12-27-406-142.000-019
- 8166 Outer Lincoln Ave
- 4444 Indiana 261
- 4377 E Birch Dr
- 7944 Owens Dr
- 4711 Stonegate Dr
- 4977 Yorkridge Ct
- 8160 Wyntree Villas Dr
- 4455 Maryjoetta Dr
- 8205 Wyngate Cir
- 7555 Broadview Dr
- 7622 Edgedale Dr
- 5066 E Timberwood Dr
- 4377 Maryjoetta Dr
- 5222 Kenwood Dr
- 0 Willow Pond Rd
- 7366 Acorn Dr
- 7633 Marywood Dr
- 4411 Meadowbrook Ln
- 5512 Abbe Wood Dr
- 8634 Briarose Ct
