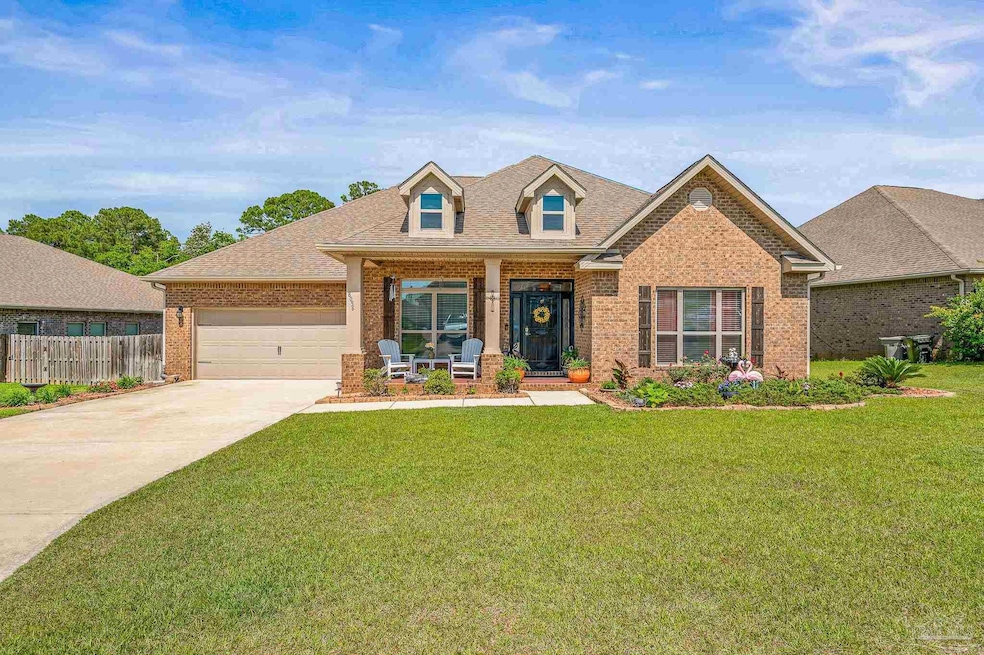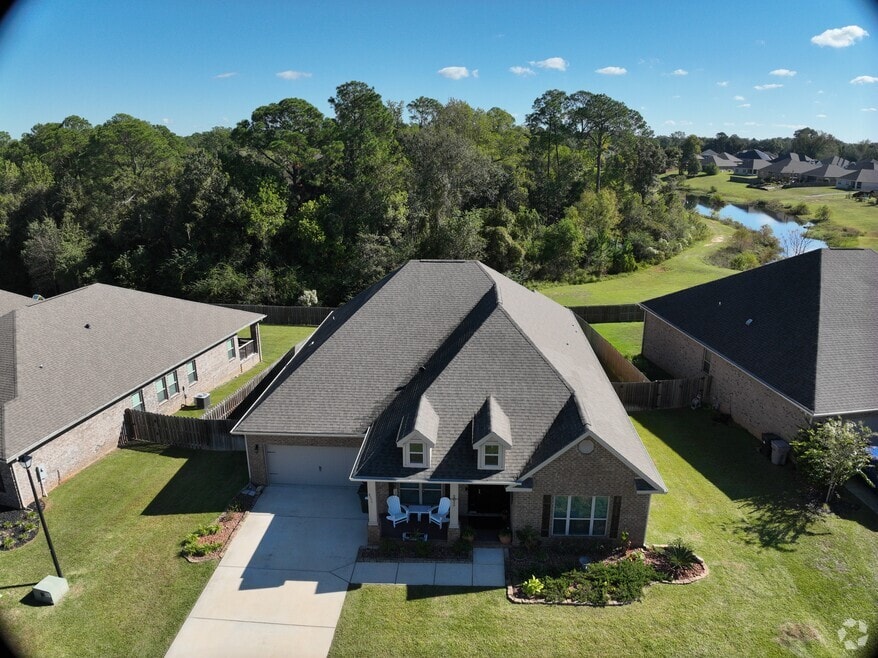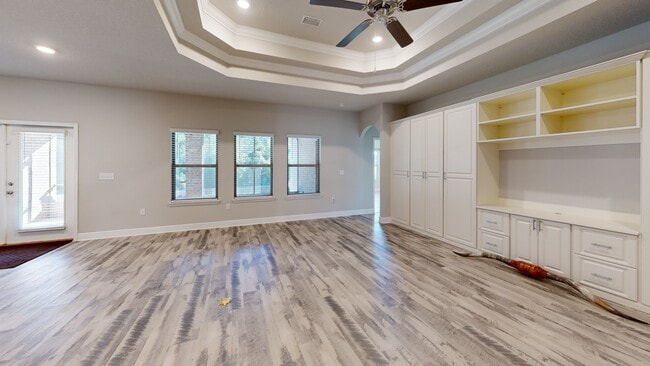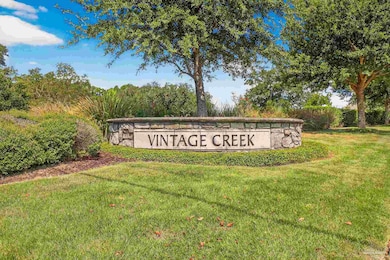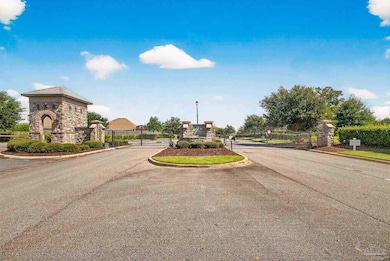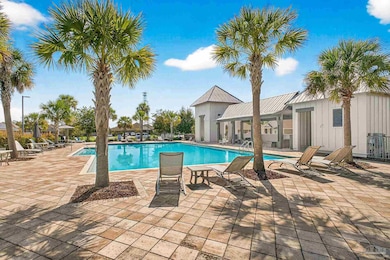
8056 Stream Ridge Rd Pensacola, FL 32526
Beulah NeighborhoodEstimated payment $3,470/month
Highlights
- Fishing Pier
- Gated Community
- Craftsman Architecture
- Kingsfield Elementary School Rated 9+
- Updated Kitchen
- High Ceiling
About This Home
***PRICE IMPROVEMENT!!***This beautiful McKenzie model, 5/3 brick home in the gated community of Vintage Creek already has the upgrades: full house gutters, sprinkler system, two rain barrels, privacy fence, expansive patio, screened back porch with sunshades and ceiling fans. The covered front porch with custom wood shutters, and stone landscaping with lush perennials add curb appeal. An open floor plan with a formal dining room and a bonus room offer numerous possibilities: office, cozy den, gym, game room etc. The walk in custom pantry and large laundry is perfectly suited for large families, multiple roommates or generational living. The high efficiency washer and dryer convey. The gourmet kitchen features stainless steel fridge, dishwasher, wall oven and built in microwave, plus a 5 burner gas stove top. Four cabinets have metal pull-outs for easy access. The large island is perfect for entertaining, as it opens into the great room with a coved ceiling and wall to wall custom cabinetry with adjustable shelves. Large owner’s suite with private access to the covered back porch. The bath offers a double vanity, linen closet, garden tub and separate shower. A custom master closet keeps you perfectly organized. Bedrooms 2 and 3 have their own hallway with a private bath and linen closet. On the opposite side of the home bedrooms 4 and 5 have their own private bath. A built on site wooden shed provides ample storage, freeing up garage space. Vintage Creek offers a pool with an open clubhouse, open fields for the kids to play in, three small ponds for fishing, weekly food trucks and numerous community events throughout the year. The home is located 2 miles from the Perdido River Boat Ramp with access to the bay and just 3 miles from Navy Federal Headquarters.
Listing Agent
Better Homes And Gardens Real Estate Main Street Properties Listed on: 05/18/2025

Home Details
Home Type
- Single Family
Est. Annual Taxes
- $4,603
Year Built
- Built in 2019
Lot Details
- 0.25 Acre Lot
- Privacy Fence
- Back Yard Fenced
HOA Fees
- $100 Monthly HOA Fees
Parking
- 2 Car Garage
- Garage Door Opener
Home Design
- Craftsman Architecture
- Hip Roof Shape
- Gable Roof Shape
- Brick Exterior Construction
- Slab Foundation
- Frame Construction
- Shingle Roof
- Ridge Vents on the Roof
Interior Spaces
- 3,076 Sq Ft Home
- 1-Story Property
- Bookcases
- Crown Molding
- High Ceiling
- Ceiling Fan
- Recessed Lighting
- Double Pane Windows
- Blinds
- ENERGY STAR Qualified Doors
- Formal Dining Room
- Open Floorplan
- Home Office
- Screened Porch
- Inside Utility
- Tile Flooring
Kitchen
- Updated Kitchen
- Breakfast Area or Nook
- Breakfast Bar
- Walk-In Pantry
- Self-Cleaning Oven
- Built-In Microwave
- ENERGY STAR Qualified Refrigerator
- ENERGY STAR Qualified Dishwasher
- Kitchen Island
- Granite Countertops
- Disposal
Bedrooms and Bathrooms
- 5 Bedrooms
- Walk-In Closet
- Remodeled Bathroom
- 3 Full Bathrooms
- Granite Bathroom Countertops
- Tile Bathroom Countertop
- Dual Vanity Sinks in Primary Bathroom
- Soaking Tub
- Separate Shower
Laundry
- Laundry Room
- ENERGY STAR Qualified Dryer
- Dryer
- ENERGY STAR Qualified Washer
Home Security
- Smart Thermostat
- Fire and Smoke Detector
Eco-Friendly Details
- Energy-Efficient Lighting
- Energy-Efficient Insulation
- ENERGY STAR Qualified Equipment for Heating
Outdoor Features
- Patio
- Gazebo
- Rain Gutters
Schools
- Kingsfield Elementary School
- Beulah Middle School
- Tate High School
Utilities
- Cooling Available
- Central Heating
- Heat Pump System
- Baseboard Heating
- Underground Utilities
- ENERGY STAR Qualified Water Heater
- High Speed Internet
- Cable TV Available
Listing and Financial Details
- Assessor Parcel Number 011S324500039001
Community Details
Overview
- Association fees include management
- Vintage Creek Subdivision
Recreation
- Fishing Pier
- Community Pool
Additional Features
- Picnic Area
- Gated Community
3D Interior and Exterior Tours
Floorplan
Map
Home Values in the Area
Average Home Value in this Area
Tax History
| Year | Tax Paid | Tax Assessment Tax Assessment Total Assessment is a certain percentage of the fair market value that is determined by local assessors to be the total taxable value of land and additions on the property. | Land | Improvement |
|---|---|---|---|---|
| 2024 | $4,603 | $389,244 | -- | -- |
| 2023 | $4,603 | $377,907 | $0 | $0 |
| 2022 | $4,503 | $366,900 | $0 | $0 |
| 2021 | $4,507 | $356,214 | $0 | $0 |
| 2020 | $4,659 | $332,866 | $0 | $0 |
| 2019 | $633 | $45,000 | $0 | $0 |
| 2018 | $646 | $45,000 | $0 | $0 |
| 2017 | $860 | $60,000 | $0 | $0 |
Property History
| Date | Event | Price | List to Sale | Price per Sq Ft | Prior Sale |
|---|---|---|---|---|---|
| 12/01/2025 12/01/25 | Price Changed | $569,500 | -1.7% | $185 / Sq Ft | |
| 10/04/2025 10/04/25 | Price Changed | $579,500 | -0.9% | $188 / Sq Ft | |
| 09/04/2025 09/04/25 | Price Changed | $585,000 | -1.7% | $190 / Sq Ft | |
| 06/30/2025 06/30/25 | Price Changed | $595,000 | -0.8% | $193 / Sq Ft | |
| 05/18/2025 05/18/25 | For Sale | $599,999 | +62.7% | $195 / Sq Ft | |
| 03/12/2020 03/12/20 | Sold | $368,800 | 0.0% | $120 / Sq Ft | View Prior Sale |
| 02/12/2020 02/12/20 | Pending | -- | -- | -- | |
| 11/13/2019 11/13/19 | For Sale | $368,800 | -- | $120 / Sq Ft |
Purchase History
| Date | Type | Sale Price | Title Company |
|---|---|---|---|
| Special Warranty Deed | $368,800 | Dhi Title Of Florida Inc |
About the Listing Agent

Tina is passionate about providing world-class service and making every real estate experience smooth and rewarding. A Pensacola resident for over 30 years, she brings deep local knowledge and genuine care to each client she serves. She’s experienced with a variety of loan processes and closing situations, ensuring her clients feel confident from start to finish. Outside of real estate, Tina enjoys volunteering with her church, relaxing on Pensacola’s white sandy beaches, and listening to
Tina's Other Listings
Source: Pensacola Association of REALTORS®
MLS Number: 664520
APN: 01-1S-32-4500-039-001
- 9570 Tower Ridge Rd
- 7822 Burnside Loop
- 0 Magnolia Springs Rd
- 7859 Burnside Loop
- 7616 Burnside Loop
- 7695 Burnside Loop
- 7975 Burnside Loop
- 14000 Tower Ridge Rd
- 7990 Burnside Loop
- 7515 Bridle Pines Ln
- 8211 Spicewood Rd
- 9940 Mobile Hwy
- The Riverside Plan at Windy Hill South
- The Ozark Plan at Windy Hill South
- 9777 Windy Hill Rd
- 9769 Windy Hill Rd
- 6654 Sun Tree Cir
- 9454 Lutoo Ln
- 8271 Mobile Hwy
- 6633 Frank Reeder Rd
- 7943 Burnside Loop
- 9520 Bridlewood Rd
- 6060 Rutherford Loop
- 6311 Burrow Ln
- 10629 Davenport Loop
- 4119 Whitetail Ln
- 10818 Blacktail Loop
- 4006 Whitetail Ln
- 9460 Nature Creek Ln
- 6351 Burrow Ln
- 8431 Ferlon Ave
- 5799 Frank Reeder Rd
- 7486 Oak Lake Blvd
- 7836 Lakeside Oaks Dr
- 7818 Lakeside Oaks Dr
- 9907 Cali Ln
- 7329 Farmers Rd
- 6087 Unbridled Lp
- 6724 Paso Fino Dr
- 6793 Paso Fino Dr
