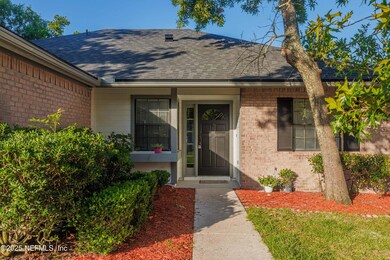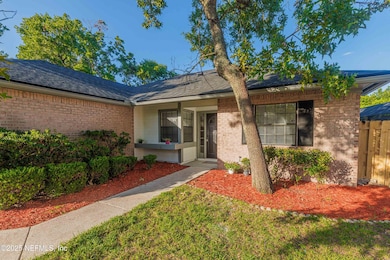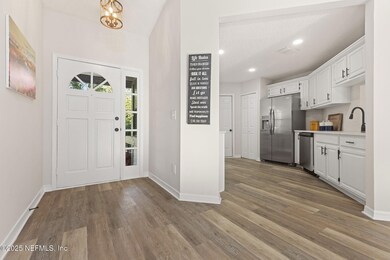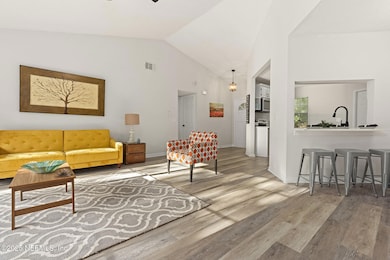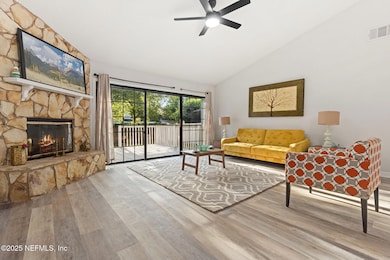
8057 Kilwinning Ln Jacksonville, FL 32244
Chimney Lakes/Argyle Forest NeighborhoodEstimated payment $1,946/month
Highlights
- A-Frame Home
- 1 Fireplace
- Ceiling Fan
- Deck
- Central Heating and Cooling System
- 2 Car Garage
About This Home
ATTENTION***PRICE REDUCED
Welcome to your dream home! This beautifully renovated 3-bedroom, 2-bath residence showcases modern living at its finest. From the brand-new A/C system to the thoughtful upgrades throughout, every detail has been designed with comfort and style in mind. The open-concept layout offers a seamless flow for everyday living and entertaining—highlighted by a stunning kitchen that's sure to impress.
Enjoy the convenience of a spacious two-car garage, and step outside to your own private backyard oasis, complete with a large deck—perfect for relaxing evenings, weekend gatherings, or soaking in the sunshine.
Nestled on an expansive lot, there's ample room to create the outdoor space of your dreams—whether it's a lush garden, a play area, or future home enhancements.
Located in a peaceful yet well-connected neighborhood, you'll have easy access to top-rated schools, great shopping, dining, and beautiful parks.
Home Details
Home Type
- Single Family
Est. Annual Taxes
- $3,813
Year Built
- Built in 1990 | Remodeled
Lot Details
- 8,276 Sq Ft Lot
- East Facing Home
- Fenced
HOA Fees
- $17 Monthly HOA Fees
Parking
- 2 Car Garage
Home Design
- A-Frame Home
- Shingle Roof
- Wood Siding
Interior Spaces
- 1,348 Sq Ft Home
- 1-Story Property
- Ceiling Fan
- 1 Fireplace
- Vinyl Flooring
Kitchen
- Electric Oven
- Microwave
- Dishwasher
- Disposal
Bedrooms and Bathrooms
- 3 Bedrooms
- 2 Full Bathrooms
- Bathtub and Shower Combination in Primary Bathroom
- Bathtub With Separate Shower Stall
Outdoor Features
- Deck
Utilities
- Central Heating and Cooling System
- Electric Water Heater
Community Details
- Highland Lakes Subdivision
Listing and Financial Details
- Assessor Parcel Number 0164681280
Map
Home Values in the Area
Average Home Value in this Area
Tax History
| Year | Tax Paid | Tax Assessment Tax Assessment Total Assessment is a certain percentage of the fair market value that is determined by local assessors to be the total taxable value of land and additions on the property. | Land | Improvement |
|---|---|---|---|---|
| 2025 | $3,813 | $210,949 | $68,991 | $141,958 |
| 2024 | $3,648 | $211,221 | $67,000 | $144,221 |
| 2023 | $3,648 | $214,875 | $70,000 | $144,875 |
| 2022 | $3,106 | $186,836 | $55,000 | $131,836 |
| 2021 | $2,799 | $149,440 | $43,000 | $106,440 |
| 2020 | $2,580 | $136,424 | $34,000 | $102,424 |
| 2019 | $2,388 | $122,822 | $25,000 | $97,822 |
| 2018 | $2,350 | $120,623 | $25,000 | $95,623 |
| 2017 | $2,168 | $108,282 | $23,000 | $85,282 |
| 2016 | $2,032 | $99,128 | $0 | $0 |
| 2015 | $1,894 | $89,975 | $0 | $0 |
| 2014 | $1,796 | $84,180 | $0 | $0 |
Property History
| Date | Event | Price | Change | Sq Ft Price |
|---|---|---|---|---|
| 09/02/2025 09/02/25 | Price Changed | $298,000 | -0.7% | $221 / Sq Ft |
| 08/19/2025 08/19/25 | Price Changed | $300,000 | -4.8% | $223 / Sq Ft |
| 07/30/2025 07/30/25 | Price Changed | $315,000 | -1.6% | $234 / Sq Ft |
| 07/19/2025 07/19/25 | For Sale | $320,000 | +88.2% | $237 / Sq Ft |
| 07/16/2025 07/16/25 | For Sale | $170,000 | 0.0% | $126 / Sq Ft |
| 06/18/2025 06/18/25 | Sold | $170,000 | -- | $126 / Sq Ft |
| 06/02/2025 06/02/25 | Pending | -- | -- | -- |
Purchase History
| Date | Type | Sale Price | Title Company |
|---|---|---|---|
| Warranty Deed | $170,000 | Giannell Title | |
| Warranty Deed | $170,000 | Giannell Title | |
| Interfamily Deed Transfer | -- | Ticor Title | |
| Interfamily Deed Transfer | -- | None Available | |
| Warranty Deed | $159,000 | First American Title Ins Co | |
| Warranty Deed | $128,000 | -- | |
| Warranty Deed | $95,000 | -- | |
| Warranty Deed | $86,900 | -- |
Mortgage History
| Date | Status | Loan Amount | Loan Type |
|---|---|---|---|
| Open | $200,000 | New Conventional | |
| Closed | $200,000 | New Conventional | |
| Previous Owner | $136,875 | New Conventional | |
| Previous Owner | $127,200 | Fannie Mae Freddie Mac | |
| Previous Owner | $102,400 | Purchase Money Mortgage | |
| Previous Owner | $19,000 | Credit Line Revolving | |
| Previous Owner | $89,100 | Unknown | |
| Previous Owner | $85,500 | No Value Available | |
| Previous Owner | $82,555 | No Value Available | |
| Closed | $25,600 | No Value Available |
Similar Homes in Jacksonville, FL
Source: realMLS (Northeast Florida Multiple Listing Service)
MLS Number: 2099503
APN: 016468-1280
- 8122 Buchannan Ct
- 7775 Mactavish Way S
- 7776 Mactavish Way S
- 7941 Campbell Town Ct
- 8182 Loch Lomond Ln
- 7747 Coatbridge Ln N
- 7992 Dewars Ct
- 8211 Loch Avon Ct
- 7770 Invermere Blvd N
- 8143 Niska Trail
- 8161 Crosswind Rd
- 8118 Cumberland Gap Trail N Unit 1
- 8135 Settlers Landing Trail N
- 7577 Springer Place
- 8250 Springer Ct
- 7339 Sweet Rose Ln
- 8379 Chason Rd W
- 7318 Amandas Crossing Dr S
- 8434 Boysenberry Ln W
- 7353 Boysenberry Ct
- 8049 Kilwinning Ln
- 8054 Loch Lomond Ln
- 8104 Kilwinning Ln
- 8034 Macinnes Dr
- 7957 Macinnes Dr
- 7756 Enderby Ave E
- 8155 Crosswind Rd
- 8117 Fort Lee Trail
- 8179 Crosswind Rd
- 8219 Crosswind Rd
- 8050 Cumberland Gap Trail
- 8053 Cumberland Gap Trail
- 7685 Enderby Ave E
- 7637 Invermere Blvd N
- 7577 Springer Place
- 7684 Collins Ridge Blvd
- 7362 Boysenberry Ln N
- 8618 Collins Ridge Blvd S
- 7609 Dover Cliff Dr S
- 8163 Teaticket Dr


