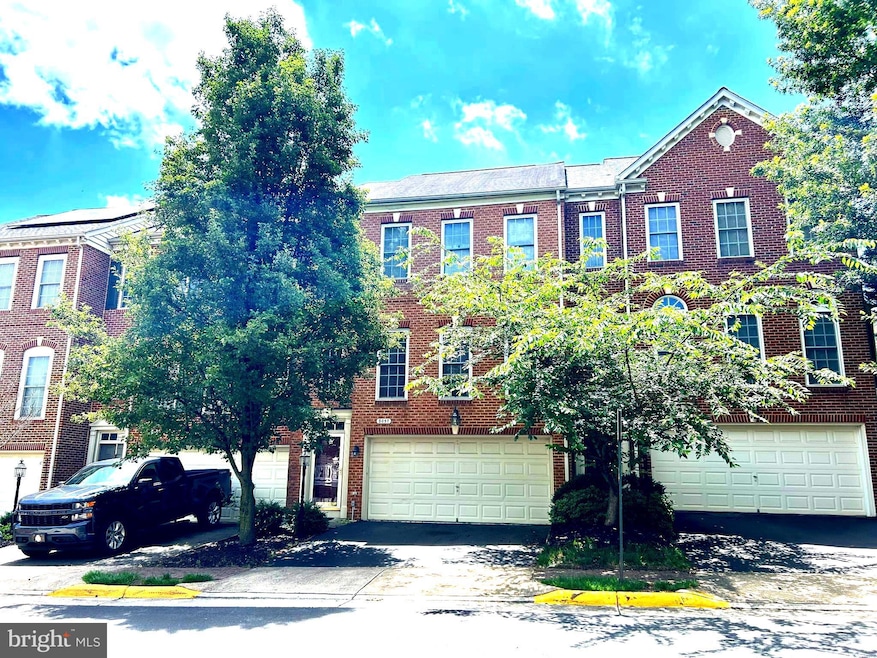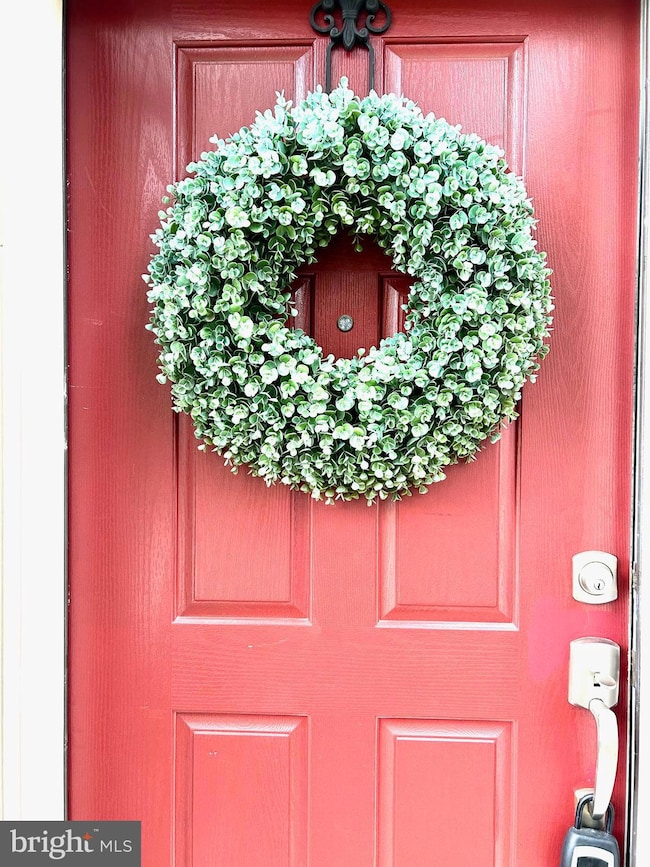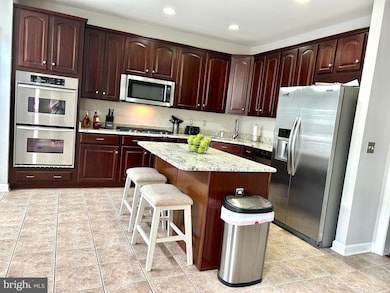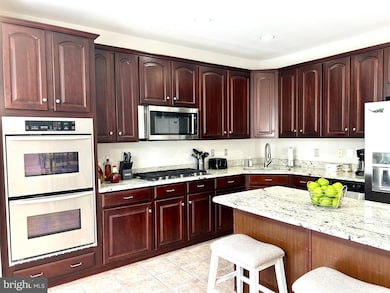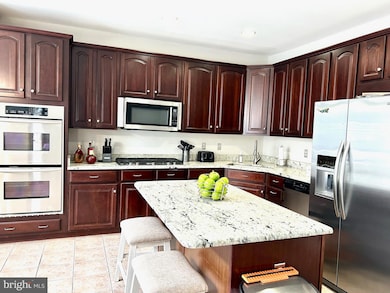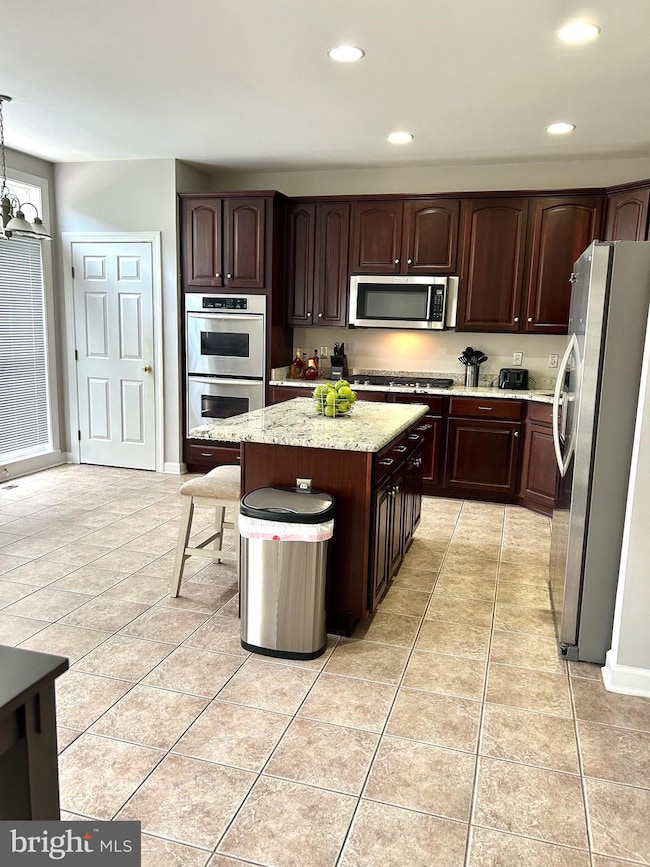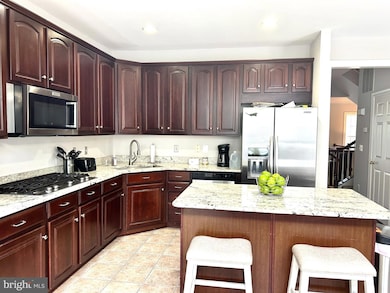
8057 Samuel Wallis St Lorton, VA 22079
Estimated payment $4,514/month
Highlights
- Colonial Architecture
- Clubhouse
- Community Basketball Court
- Laurel Hill Elementary School Rated A-
- Community Pool
- 2 Car Direct Access Garage
About This Home
You have to come and see this magnificent move-in-ready BEAUTY in the sought-after community of Lorton Station South. It belongs to the prestigious South County School District. Located so close to the I-95 North & South bound exits, the VRE and the auto train, it is only 6 miles away from Fort Belvoir. One can walk to various great restaurants, the Amazon Fresh grocery, Planet Fitness Gym, daycare, bank, other retail establishments and a Medical Facility. One of 2 Outdoor Community pools, basketball, racketball and a good size Tot lot are just across the other end of Samuel Wallis street.
Inside you will be impressed by the luxurious look of the dark Expresso-stained hardwood floors, a bright & expansive living room and dining room area, and an equally bright and expansive kitchen and family room currently used for dining, The top "Kitchen Aid" brand is used for all stainless steel kitchen appliances, including the 5-burner cooktop and the double-wall ovens. These are complemented by the stylish dark expresso stained cabinets and the special non-builder grade white with black streaks granite. The Master's bedroom is humongous! It will fit a king-size bed and much more, including a seating area by the 3 bright large windows. The high ceilings everywhere, the cathedral ceiling in the MBR, and floor-to-ceiling windows in the living room and kitchen, give a feeling of more space than 2300above ground square feet typically gives. The updated fixtures, quartz vanity tops, crown moulding and chair rails, as well as the recessed lights give the home a lavish finished look. The neutral greige paint will match most furniture types and colors.
Unlike many townhouse communities, this one has MANY visitor as well as permitted parking spots all around.
You will love to call this home!
Listing Agent
CENTURY 21 New Millennium License #0225204327 Listed on: 07/24/2025

Townhouse Details
Home Type
- Townhome
Est. Annual Taxes
- $7,375
Year Built
- Built in 2004
HOA Fees
- $115 Monthly HOA Fees
Parking
- 2 Car Direct Access Garage
- Parking Storage or Cabinetry
- Front Facing Garage
- Garage Door Opener
Home Design
- Colonial Architecture
- Slab Foundation
- Vinyl Siding
- Brick Front
Interior Spaces
- 2,284 Sq Ft Home
- Property has 2 Levels
- Ceiling Fan
Bedrooms and Bathrooms
- 3 Main Level Bedrooms
Finished Basement
- Walk-Out Basement
- Garage Access
- Rear Basement Entry
Schools
- Laurel Hill Elementary School
- South County Middle School
- South County High School
Utilities
- Forced Air Heating and Cooling System
- Natural Gas Water Heater
Additional Features
- Level Entry For Accessibility
- 2,040 Sq Ft Lot
Listing and Financial Details
- Assessor Parcel Number 1074 22 0060
Community Details
Overview
- Lorton Station South Subdivision
Amenities
- Common Area
- Clubhouse
- Party Room
Recreation
- Community Basketball Court
- Community Playground
- Community Pool
Map
Home Values in the Area
Average Home Value in this Area
Tax History
| Year | Tax Paid | Tax Assessment Tax Assessment Total Assessment is a certain percentage of the fair market value that is determined by local assessors to be the total taxable value of land and additions on the property. | Land | Improvement |
|---|---|---|---|---|
| 2021 | $5,875 | $500,630 | $145,000 | $355,630 |
| 2020 | $5,833 | $492,830 | $141,000 | $351,830 |
| 2019 | $5,721 | $483,410 | $138,000 | $345,410 |
| 2018 | $5,410 | $457,160 | $130,000 | $327,160 |
| 2017 | $5,287 | $455,380 | $130,000 | $325,380 |
| 2016 | $5,276 | $455,380 | $130,000 | $325,380 |
| 2015 | $4,844 | $434,070 | $125,000 | $309,070 |
| 2014 | $4,833 | $434,070 | $125,000 | $309,070 |
Property History
| Date | Event | Price | Change | Sq Ft Price |
|---|---|---|---|---|
| 07/27/2025 07/27/25 | Pending | -- | -- | -- |
| 07/24/2025 07/24/25 | For Sale | $699,800 | 0.0% | $306 / Sq Ft |
| 06/07/2024 06/07/24 | Rented | $3,350 | +1.5% | -- |
| 05/08/2024 05/08/24 | Under Contract | -- | -- | -- |
| 05/08/2024 05/08/24 | For Rent | $3,300 | +6.5% | -- |
| 07/01/2022 07/01/22 | Rented | $3,100 | 0.0% | -- |
| 06/28/2022 06/28/22 | Under Contract | -- | -- | -- |
| 06/24/2022 06/24/22 | For Rent | $3,100 | +8.8% | -- |
| 05/17/2020 05/17/20 | Rented | $2,850 | 0.0% | -- |
| 05/07/2020 05/07/20 | Under Contract | -- | -- | -- |
| 05/04/2020 05/04/20 | For Rent | $2,850 | -3.4% | -- |
| 05/17/2019 05/17/19 | Rented | $2,950 | 0.0% | -- |
| 04/16/2019 04/16/19 | Under Contract | -- | -- | -- |
| 04/16/2019 04/16/19 | For Rent | $2,950 | +1.7% | -- |
| 02/19/2017 02/19/17 | Rented | $2,900 | 0.0% | -- |
| 02/09/2017 02/09/17 | Under Contract | -- | -- | -- |
| 02/05/2017 02/05/17 | For Rent | $2,900 | 0.0% | -- |
| 01/31/2017 01/31/17 | Sold | $480,000 | 0.0% | $239 / Sq Ft |
| 01/25/2017 01/25/17 | Off Market | $480,000 | -- | -- |
| 11/10/2016 11/10/16 | Price Changed | $499,900 | -2.0% | $249 / Sq Ft |
| 10/14/2016 10/14/16 | For Sale | $509,900 | 0.0% | $254 / Sq Ft |
| 08/02/2012 08/02/12 | Rented | $2,900 | 0.0% | -- |
| 08/01/2012 08/01/12 | Under Contract | -- | -- | -- |
| 07/21/2012 07/21/12 | For Rent | $2,900 | -- | -- |
Purchase History
| Date | Type | Sale Price | Title Company |
|---|---|---|---|
| Warranty Deed | $480,000 | Bay County Settlements Inc | |
| Special Warranty Deed | $392,174 | Optima Title Solutions & Esc | |
| Trustee Deed | $423,391 | None Available | |
| Warranty Deed | $599,900 | -- | |
| Special Warranty Deed | $477,955 | -- |
Mortgage History
| Date | Status | Loan Amount | Loan Type |
|---|---|---|---|
| Previous Owner | $479,920 | New Conventional | |
| Previous Owner | $430,150 | New Conventional |
Similar Homes in Lorton, VA
Source: Bright MLS
MLS Number: VAFX2257256
APN: 107-4-22-0060
- 8151 Dove Cottage Ct
- 9844 Hagel Cir
- 7800 Lambkin Ct
- 9520 Hagel Cir Unit 4/B
- 7722 Capron Ct
- 8011 Annette Dr
- 7810 Stovall Ct
- 9518 Unity Ln
- 7849 Seafarer Way
- 9958 E Hill Dr
- 8317 Middle Ruddings Dr
- 8165 Halley Ct Unit 301
- 8173 Halley Ct
- 9140 Stonegarden Dr
- 9219 Mccarty Rd
- 9199 Furey Rd
- 8339 Middle Ruddings Dr
- 8411 Whitehaven Ct
- 8431 Kirby Lionsdale Dr
- 8317D Bluebird Way Unit D
