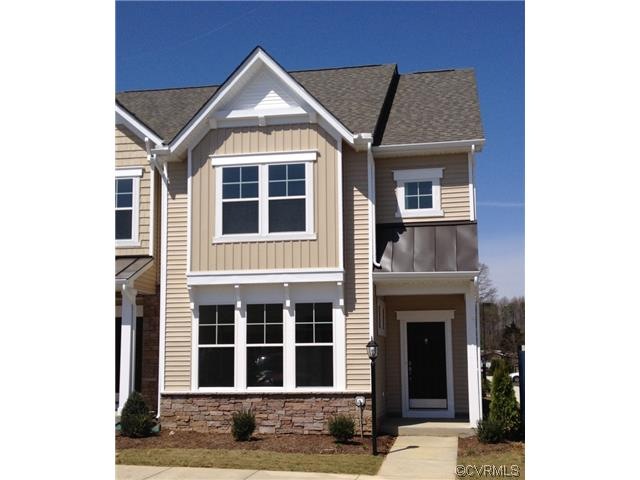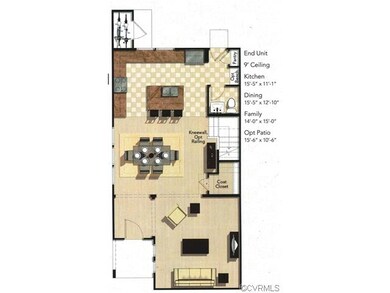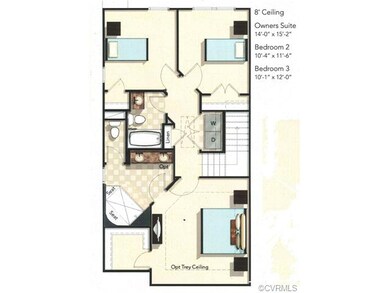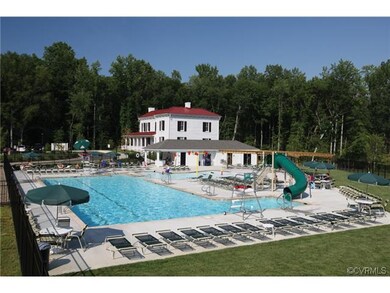
8059 Ellendale Dr Unit 8059 Mechanicsville, VA 23116
Atlee NeighborhoodEstimated Value: $374,058 - $401,000
Highlights
- Forced Air Heating and Cooling System
- Pearson's Corner Elementary School Rated A
- Partially Carpeted
About This Home
As of December 2014The Bridgewater Elevation A by HHHunt Homes. This End Unit townhome is great for entertaining. This popular floor plan offers a family room on the front on the home. A Large Dining Area. Kitchen is on the rear and features an island with an overhang for bar stools. Granite counters, appliances include a smooth top range, built in microwave and dishwasher. Off the rear door you will find a concrete patio in the back yard. Engineered hardwood flooring through out the first floor. Second floor has an Owner Suite with a walk in closet. Owners Bath has a large ceramic tile shower and double bowl vanity. Laundry closet, full bath, and two other bedrooms complete the second floor.
Last Agent to Sell the Property
Resource Realty Services License #0225208639 Listed on: 08/06/2014
Last Buyer's Agent
Glenn Gooding
Gooding Real Estate Co.,Inc License #0225022037
Townhouse Details
Home Type
- Townhome
Est. Annual Taxes
- $2,686
Year Built
- 2014
Lot Details
- 1,742
Home Design
- Dimensional Roof
Flooring
- Partially Carpeted
- Laminate
- Vinyl
Bedrooms and Bathrooms
- 3 Bedrooms
- 2 Full Bathrooms
Additional Features
- Property has 2 Levels
- Forced Air Heating and Cooling System
Listing and Financial Details
- Assessor Parcel Number 8706-03-1884
Ownership History
Purchase Details
Similar Homes in Mechanicsville, VA
Home Values in the Area
Average Home Value in this Area
Purchase History
| Date | Buyer | Sale Price | Title Company |
|---|---|---|---|
| Parham Valerie L | -- | None Listed On Document | |
| Parham Valerie L | -- | None Listed On Document |
Property History
| Date | Event | Price | Change | Sq Ft Price |
|---|---|---|---|---|
| 12/16/2014 12/16/14 | Sold | $224,735 | -2.7% | $141 / Sq Ft |
| 10/13/2014 10/13/14 | Pending | -- | -- | -- |
| 08/06/2014 08/06/14 | For Sale | $231,025 | -- | $145 / Sq Ft |
Tax History Compared to Growth
Tax History
| Year | Tax Paid | Tax Assessment Tax Assessment Total Assessment is a certain percentage of the fair market value that is determined by local assessors to be the total taxable value of land and additions on the property. | Land | Improvement |
|---|---|---|---|---|
| 2024 | $2,686 | $325,900 | $84,000 | $241,900 |
| 2023 | $2,502 | $318,900 | $84,000 | $234,900 |
| 2022 | $2,307 | $279,800 | $78,800 | $201,000 |
| 2021 | $2,152 | $261,200 | $78,800 | $182,400 |
| 2020 | $2,070 | $251,600 | $76,100 | $175,500 |
| 2019 | $1,846 | $251,600 | $76,100 | $175,500 |
| 2018 | $1,846 | $227,900 | $76,100 | $151,800 |
| 2017 | $1,846 | $227,900 | $76,100 | $151,800 |
| 2016 | $1,846 | $227,900 | $76,100 | $151,800 |
| 2015 | $1,224 | $151,100 | $76,100 | $75,000 |
Agents Affiliated with this Home
-
Melony Fuller

Seller's Agent in 2014
Melony Fuller
Resource Realty Services
(804) 402-4204
1 in this area
16 Total Sales
-
Jeri Copeland

Seller Co-Listing Agent in 2014
Jeri Copeland
HHHunt Realty Inc
(804) 314-2314
5 in this area
176 Total Sales
-
G
Buyer's Agent in 2014
Glenn Gooding
Gooding Real Estate Co.,Inc
Map
Source: Central Virginia Regional MLS
MLS Number: 1422269
APN: 8706-03-1884
- 8133 Belton Cir
- 8914 Hollycroft Ct
- 8687 Oakham Dr
- 8670 Oakham Dr
- 9205 Cremins Ct
- 9387 Colvincrest Dr
- 9401 Nolandwood Dr
- 9332 Janeway Dr
- 8910 Ringview Dr
- 9205 Fairfield Farm Ct
- 8403 Knollwood Ct
- 8407 Knollwood Ct
- 9085 Winter Spring Dr
- 9074 Winter Spring Dr
- 8452 Track Rd
- 00 Staple Ln
- 8393 Brittewood Cir
- 9129 Cardinal Creek Dr
- 8557 Meadowsweet Dr
- 9975 Honeybee Dr
- 8059 Ellendale Dr Unit 8059
- 8057 Ellendale Dr Unit 8057
- 8057 Ellendale Dr
- 8055 Ellendale Dr Unit 8055
- 8061 Ellendale Dr Unit 8061
- 8053 Ellendale Dr
- 8053 Ellendale Dr Unit 8053
- 8063 Ellendale Dr Unit 5 I
- 8063 Ellendale Dr
- 8065 Ellendale Dr Unit 4 I
- 8065 Ellendale Dr
- 8051 Ellendale Dr Unit 8051
- 8051 Ellendale Dr
- 8067 Ellendale Dr Unit 3 I
- 8067 Ellendale Dr
- 8056 Rutland Village Dr Unit 31
- 8056 Rutland Village Dr
- 8054 Rutland Village Dr Unit 30
- 8054 Rutland Village Dr
- 9101 Rutland Greens Way



