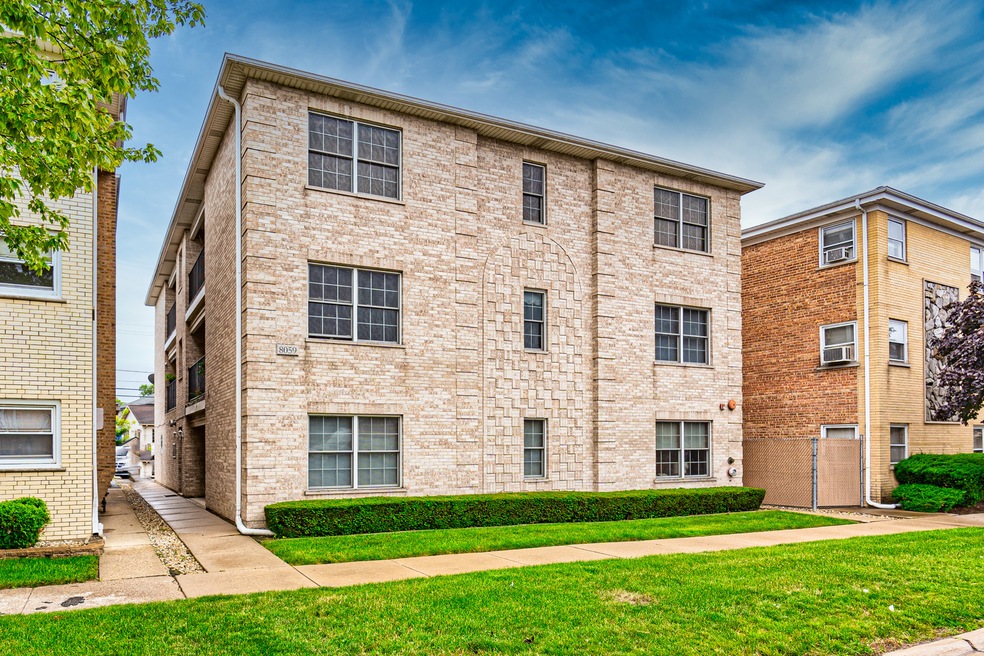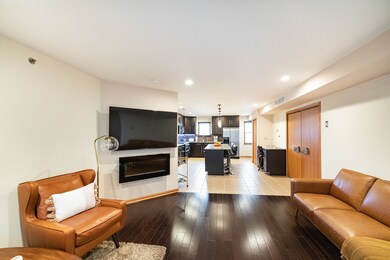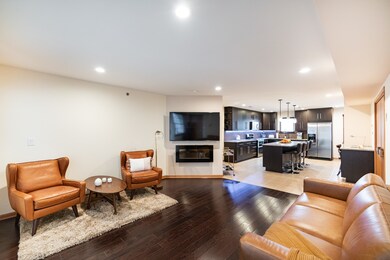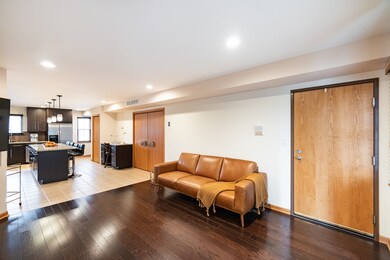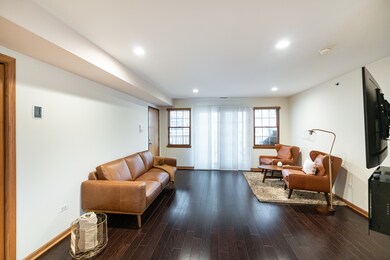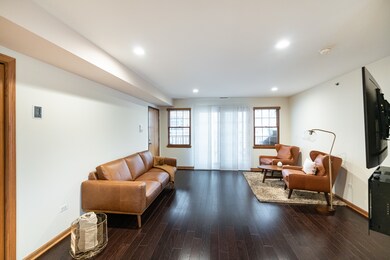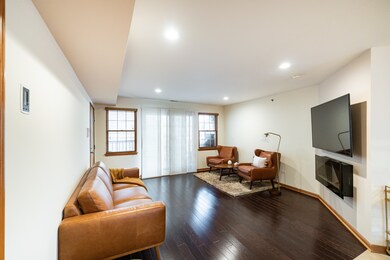
8059 Grand Ave Unit 2S River Grove, IL 60171
Estimated Value: $249,000 - $264,000
Highlights
- Wood Flooring
- Balcony
- Intercom
- Steam Shower
- 1 Car Attached Garage
- Storage
About This Home
As of September 2021STUNNING 2004 TOTAL RENOVATION IN DESIRABLE RIVER GROVE PARK! BRIGHT & SPACIOUS 2 BEDROOM/2 BATH PLUS BALCONY FEATURES OPEN FLOOR PLAN WITH LARGE LR/DR AREA, HARDWOOD FLOORS THRU-OUT. CHEF'S KITCHEN WITH GRANITE, CUSTOME CABINETS & SS APPLS. DESIGNER BATHS-MASTER WITH JACUZZI TUB & BODY SPRAYS. MANY CLOSETS, LARGE FLOOR PLAN, HUGE ADDITIONAL STORAGE & PARKING. STEPS TO "L" AND LOCAL SHOPIONG CALL FOR MORE INFO.!
Last Agent to Sell the Property
Executive Home Realty, Inc. License #471000494 Listed on: 07/11/2021
Property Details
Home Type
- Condominium
Est. Annual Taxes
- $2,911
Year Built
- Built in 2004 | Remodeled in 2018
Lot Details
- 6,229
HOA Fees
- $220 Monthly HOA Fees
Parking
- 1 Car Attached Garage
- Garage Transmitter
- Garage Door Opener
- Driveway
- Parking Included in Price
- Assigned Parking
Home Design
- Brick Exterior Construction
- Asphalt Roof
- Concrete Perimeter Foundation
Interior Spaces
- 1,100 Sq Ft Home
- 3-Story Property
- Storage
- Wood Flooring
- Intercom
Kitchen
- Range
- Microwave
- Dishwasher
- Disposal
Bedrooms and Bathrooms
- 2 Bedrooms
- 2 Potential Bedrooms
- 2 Full Bathrooms
- Steam Shower
- European Shower
- Shower Body Spray
Laundry
- Laundry in unit
- Dryer
- Washer
Outdoor Features
- Balcony
Schools
- River Grove Elementary School
- West Leyden High School
Utilities
- Forced Air Heating and Cooling System
- Heating System Uses Natural Gas
Listing and Financial Details
- Homeowner Tax Exemptions
Community Details
Overview
- Association fees include water, insurance, security, exterior maintenance, lawn care, scavenger, snow removal
- 5 Units
Pet Policy
- No Pets Allowed
Ownership History
Purchase Details
Home Financials for this Owner
Home Financials are based on the most recent Mortgage that was taken out on this home.Purchase Details
Home Financials for this Owner
Home Financials are based on the most recent Mortgage that was taken out on this home.Purchase Details
Home Financials for this Owner
Home Financials are based on the most recent Mortgage that was taken out on this home.Purchase Details
Home Financials for this Owner
Home Financials are based on the most recent Mortgage that was taken out on this home.Similar Homes in the area
Home Values in the Area
Average Home Value in this Area
Purchase History
| Date | Buyer | Sale Price | Title Company |
|---|---|---|---|
| Husain Omar | $222,000 | Attorney | |
| Krol Karol | $103,000 | Git | |
| Mohammed Saleem | $50,000 | None Available | |
| Mazzone Sonja | $220,000 | -- |
Mortgage History
| Date | Status | Borrower | Loan Amount |
|---|---|---|---|
| Open | Husain Omar | $142,000 | |
| Previous Owner | Krol Karol | $66,950 | |
| Previous Owner | Mazzone Alexandra | $192,000 | |
| Previous Owner | Mazzone Sonja | $153,900 | |
| Previous Owner | Mazzone Sonja | $65,950 |
Property History
| Date | Event | Price | Change | Sq Ft Price |
|---|---|---|---|---|
| 09/07/2021 09/07/21 | Sold | $222,000 | -1.3% | $202 / Sq Ft |
| 08/20/2021 08/20/21 | Pending | -- | -- | -- |
| 08/16/2021 08/16/21 | For Sale | -- | -- | -- |
| 07/23/2021 07/23/21 | Pending | -- | -- | -- |
| 07/11/2021 07/11/21 | For Sale | $224,900 | -- | $204 / Sq Ft |
Tax History Compared to Growth
Tax History
| Year | Tax Paid | Tax Assessment Tax Assessment Total Assessment is a certain percentage of the fair market value that is determined by local assessors to be the total taxable value of land and additions on the property. | Land | Improvement |
|---|---|---|---|---|
| 2024 | $5,482 | $20,270 | $1,375 | $18,895 |
| 2023 | $5,341 | $20,270 | $1,375 | $18,895 |
| 2022 | $5,341 | $20,270 | $1,375 | $18,895 |
| 2021 | $5,491 | $17,933 | $982 | $16,951 |
| 2020 | $5,297 | $17,933 | $982 | $16,951 |
| 2019 | $5,293 | $20,312 | $982 | $19,330 |
| 2018 | $4,850 | $17,418 | $851 | $16,567 |
| 2017 | $4,813 | $17,418 | $851 | $16,567 |
| 2016 | $4,529 | $17,418 | $851 | $16,567 |
| 2015 | $2,678 | $10,900 | $753 | $10,147 |
| 2014 | $2,670 | $10,900 | $753 | $10,147 |
| 2013 | $2,543 | $10,900 | $753 | $10,147 |
Agents Affiliated with this Home
-
John Szurzynski

Seller's Agent in 2021
John Szurzynski
Executive Home Realty, Inc.
(773) 407-4077
5 in this area
141 Total Sales
-
Kristi Roque

Buyer's Agent in 2021
Kristi Roque
Baird Warner
(773) 640-7766
2 in this area
105 Total Sales
Map
Source: Midwest Real Estate Data (MRED)
MLS Number: 11152269
APN: 12-26-418-058-1003
- 8000 Grand Ave Unit 2N
- 2560 Clinton St
- 8211 W Grand Ave
- 7916 W Altgeld St
- 2701 Hessing St
- 7946 W Birchdale Ave
- 2430 Clinton St
- 8250 W Grand Ave
- 2432 N 79th Ave
- 2524 Budd St
- 2433 N 79th Ave
- 2633 N 78th Ct
- 2720 Budd St
- 2726 Budd St
- 7851 W Cressett Dr
- 2537 Thatcher Ave Unit 25371
- 7840 W Cressett Dr
- 7814 W Cressett Dr
- 2435 N 78th Ave
- 2571 Forest View Ave
- 8059 Grand Ave Unit 3N
- 8059 Grand Ave Unit 1N
- 8059 Grand Ave Unit 2N
- 8059 Grand Ave Unit 3S
- 8059 Grand Ave Unit 2S
- 8041 Grand Ave Unit 3N
- 8041 Grand Ave
- 8041 W Grand Ave Unit 1ST-FLR
- 8041 Grand Ave Unit 2N
- 8041 Grand Ave Unit 2S
- 8041 W Grand Ave Unit 3N
- 8065 Grand Ave Unit 10
- 8065 Grand Ave
- 8039 W Grand Ave Unit 1S
- 8039 W Grand Ave Unit 2N
- 8039 W Grand Ave Unit 3S
- 8039 W Grand Ave
- 2567 Davisson St
- 8035 W Grand Ave
- 2565 Davisson St
