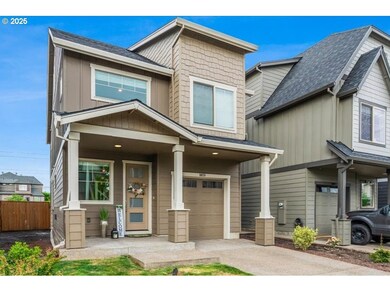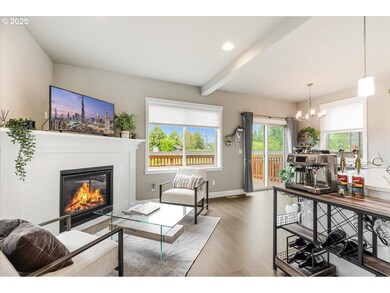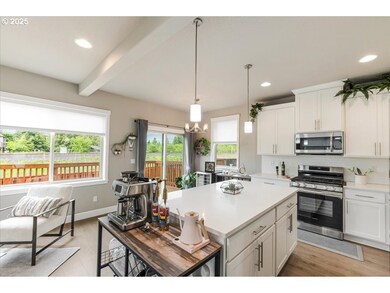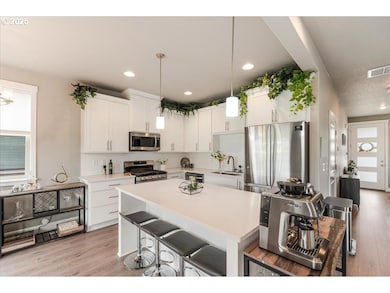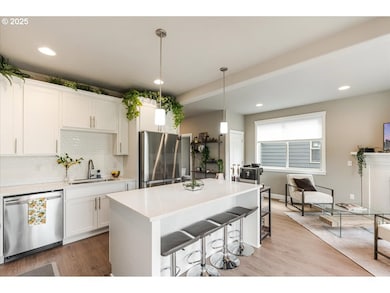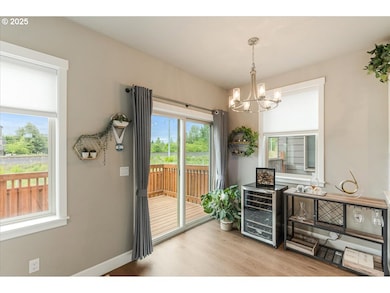Welcome to your 2022 New Construction home, where contemporary style and low-maintenance living blend perfectly with the vibrant lifestyle this community offers. Located in one of Hillsboro’s most sought-after neighborhoods, you’ll enjoy easy access to parks, trails, golf courses, restaurants, and so much more—ideal for those who love to stay active or simply savor the peace and quiet of home.Step inside and feel the warmth of this inviting space. The open-concept layout is bathed in natural light, enhanced by luxury vinyl plank flooring and a large sliding glass door that brings the outdoors in. Gather around the stunning fireplace with stacked stone detail, or cook up something delicious in your ultra modern kitchen featuring a quartz waterfall island and sleek stainless steel appliances. Upstairs, you'll find room for everyone with 3 spacious bedrooms & 3 full bathrooms plus a large bonus room with flexible use as a 4th bedroom, an entertainment room, a home gym, or a creative space. Whether you're sizing up, or just starting out, this home adapts to your needs with style and ease. Love the outdoors? Your fully fenced backyard is ready to impress with a custom wood deck and terraced concrete patio, ideal for BBQs, lounging, gardening, or creating your very own private oasis. Location is key and this property has got it! Just minutes from Intel, Nike, Genentech, Orenco Station, shopping, restaurants, the Streets of Tanasbourne, MAX transit, top-rated schools, hospitals, trails and so much more. Quick access to Hwy-26 & I-5 makes commuting a breeze. This welcoming neighborhood is calling you home.


