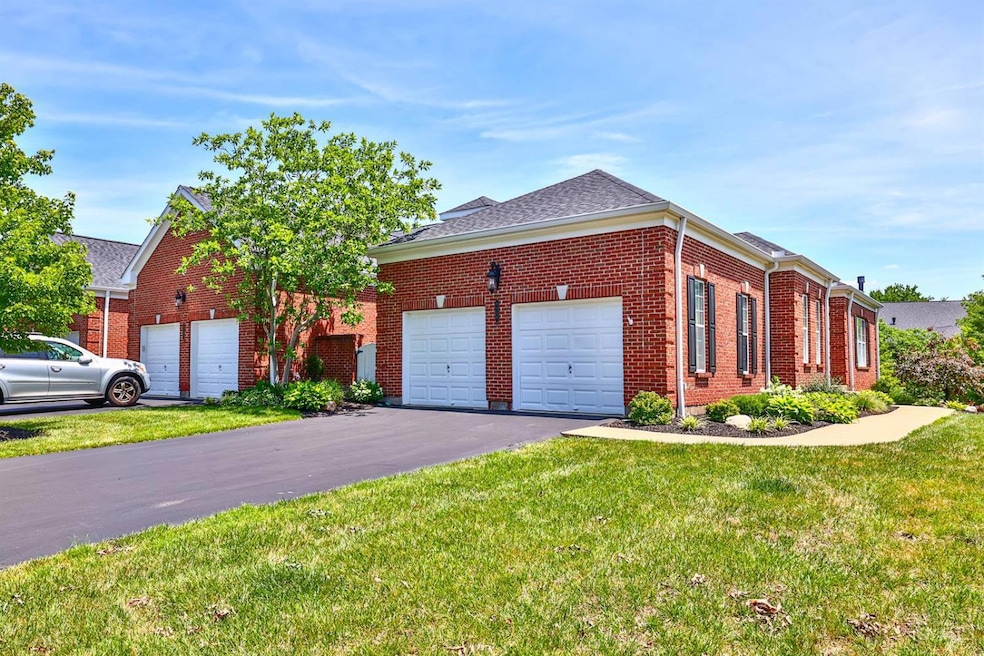Lovely Spacious 3,000 sq ft Condo in Highly Desirable Somerset Community. First floor en suite primary bedroom w/updated bath features double bowl sinks, Quartzite vanity tops, tiled backsplash, oversized ceramic tile walk-in shower w/seat & ceramic tile floors. Welcoming updated kitchen w/large Quartzite island & counter tops, 42 white cabinets, marble backsplash, Bosch dishwasher, French door refrigerator, Gas range and LVP flooring. The kitchen walks out to a private courtyard w/composite flooring & natural gas outlet for your grill. Living room walks out to screened deck overlooking a serene pond in a private setting. Entry level offers hardwood flooring, gas fp w/marble surround, 10' ceilings, crown molding, plantation blinds, study w/French doors & powder room w/pedestal sink. Lower level features walkout, spacious rec room, wet bar, en suite bedroom & ample storage areas. New landscaping. Community amenities include pool, clubhouse, fitness, tanning, courts and more!







